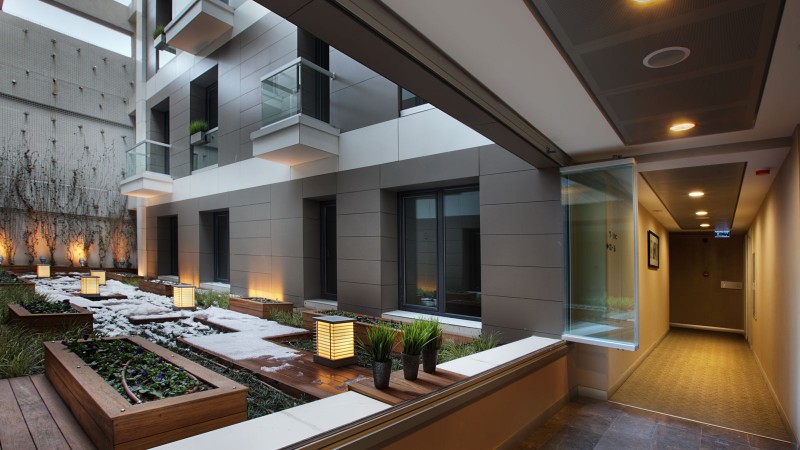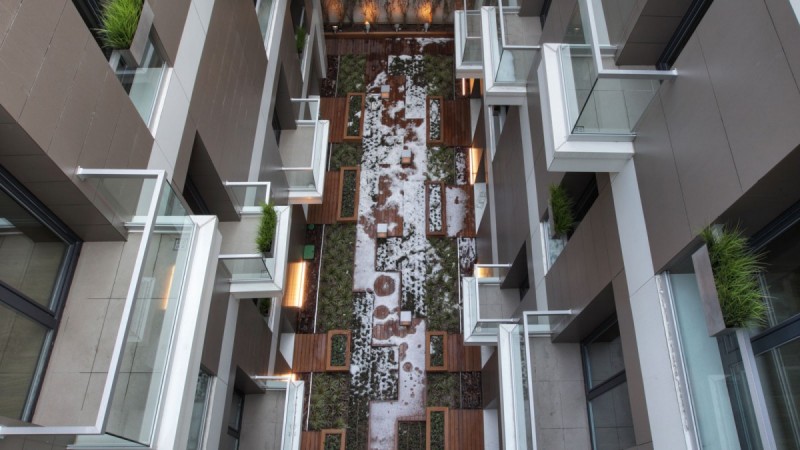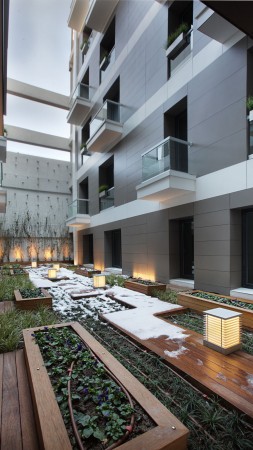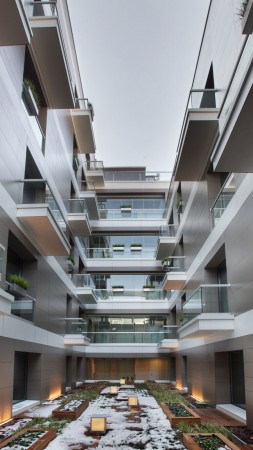AVLU 138
- Istanbul, Turkey
- 2011
The site is located on the main street of Gultepe district of Istanbul. The building is planned to consist of commercial and multi-size residential units.
The density of building program and the local regulations are overcome by planning the building as two block with an interior garden in between. The commercial spaces and carpark are planned on the ground floor and below, while the residential units are on upper floors.
The courtyard between the blocks is a space for socializing for small community. The plantation is planned to cover the walls of the building soon.
This building is a successful example of collaboration between developer, designer and contractor which has resulted as a creation of a humancentric environment . This collaboration also creates perfection of solving architectural problems on chaotic area of urban context .



