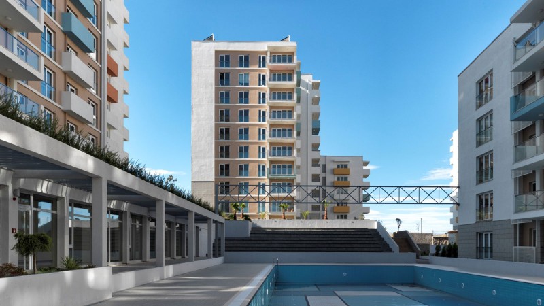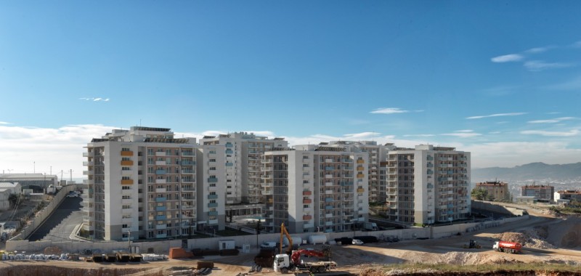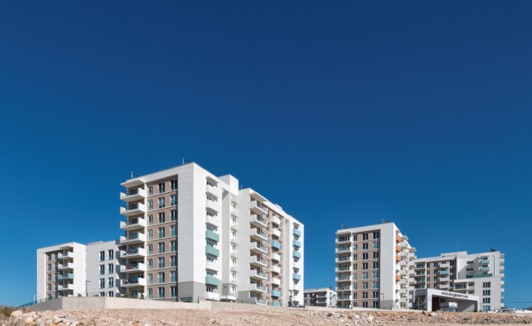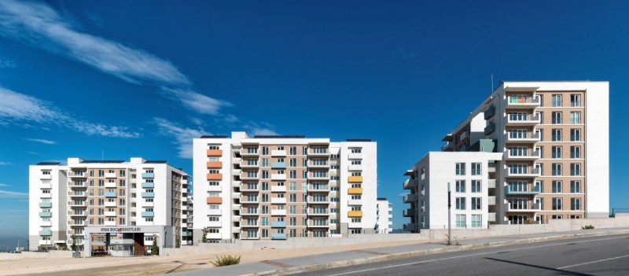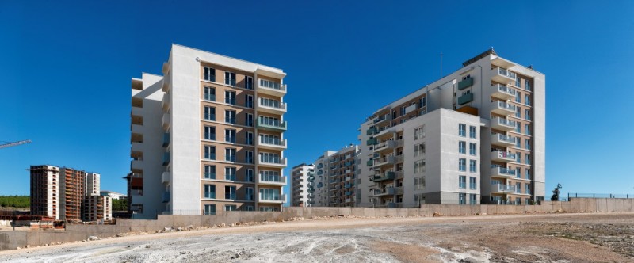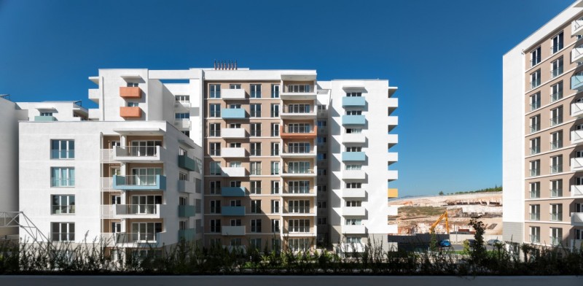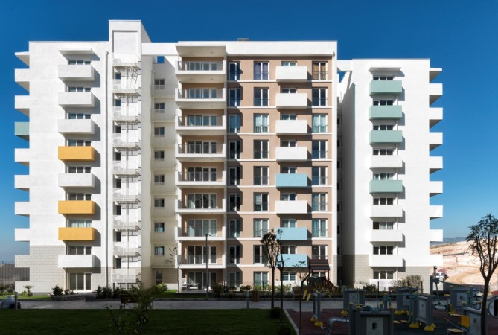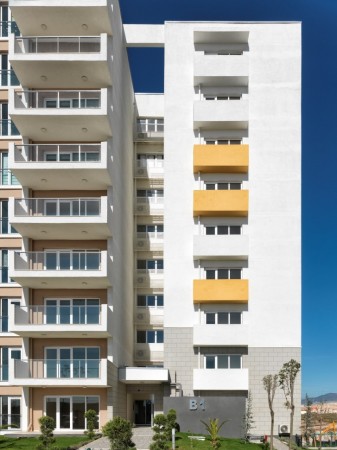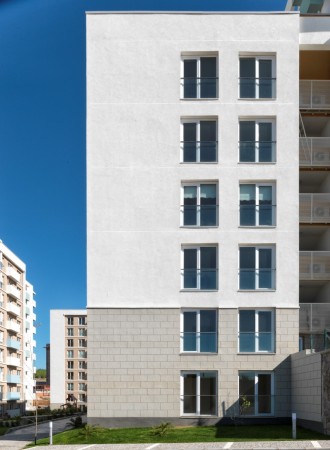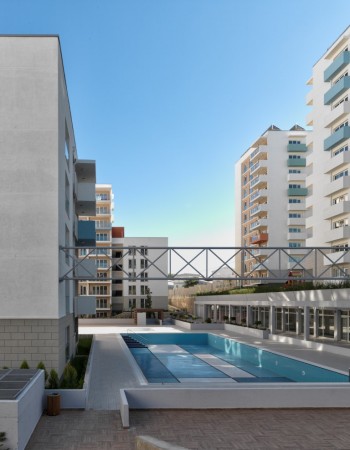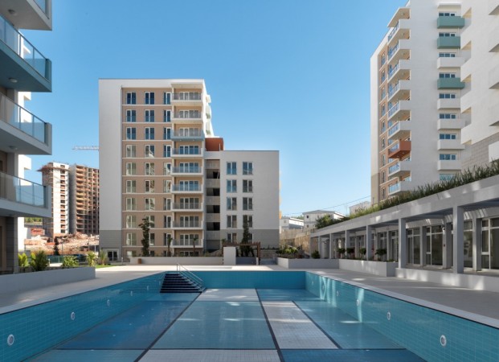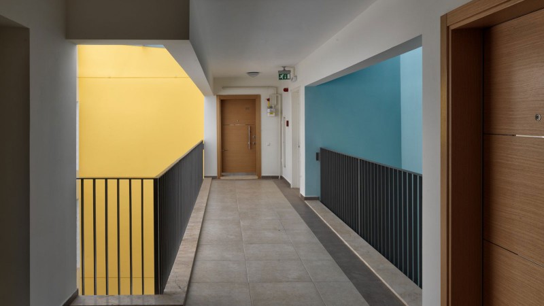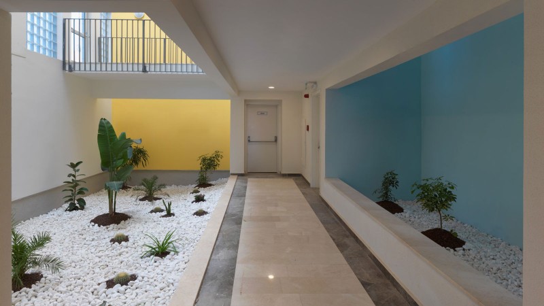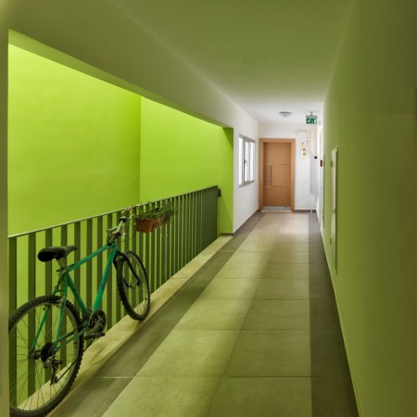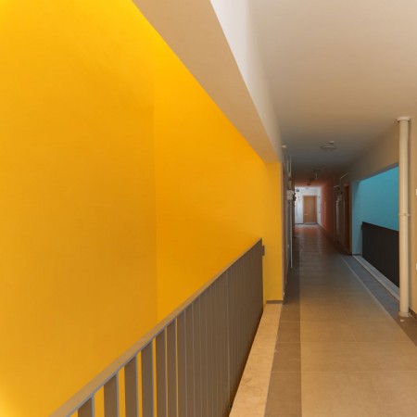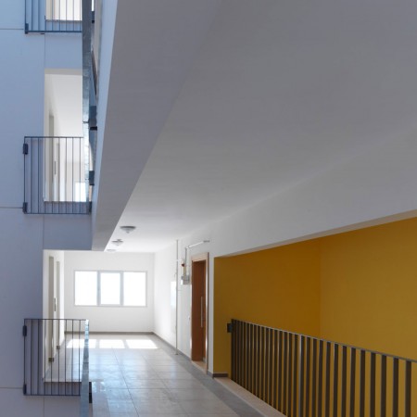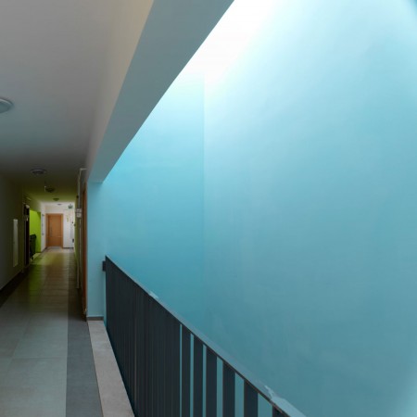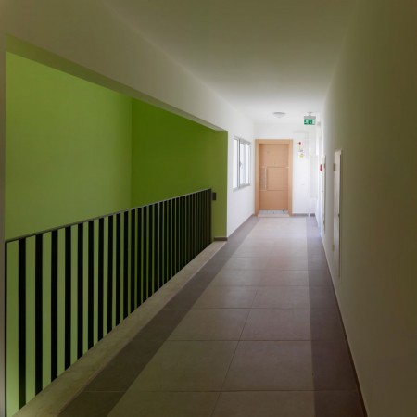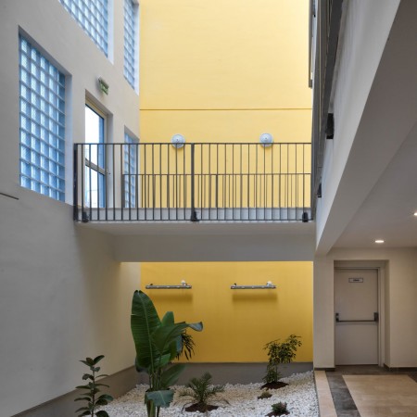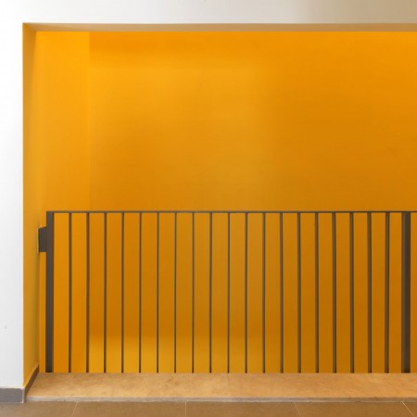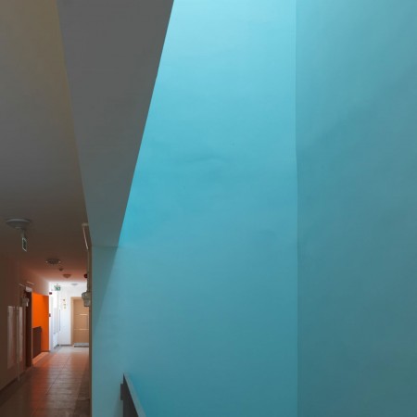OYAK Tınaztepe Housing
- Izmir, Turkey
- 2015
The Buca-Tınaztepe Housing Project (BTK) is located on two sides of a valley on the ridge of Buca which is overlooking to the Gulf of İzmir. This residential project is designed according to the building scheme in which the blocks are clustered around the main courtyard where all the social areas are concentrated. By this arrangement of geometries and the optimal use of the topography, the project offers various social and recreational alternatives for its residents. The swimming pool and surrounding public areas, provide a platform in the centre which is accessible from different levels of the site in which the users can socialize.
The housing settlement is designed to have open views towards the landscape without blocking the prevailing wind which is essential to minimize the effects of a very hot climate during the summer. The building blocks are constructed on a sequence of slopes that follow the natural topography and have multiple access points from upper and lower floors. All the floors are linked via galleries and have natural light wells which also serve as wind-catchers accelerating the internal natural air flow. The courtyards are a dominant feature of the development, with the green fabric beginning in the courtyards and extending into to the inner galleries of the buildings.
