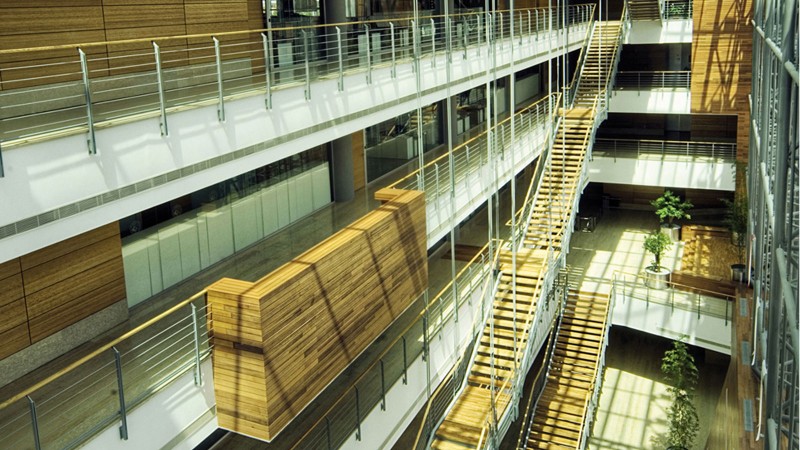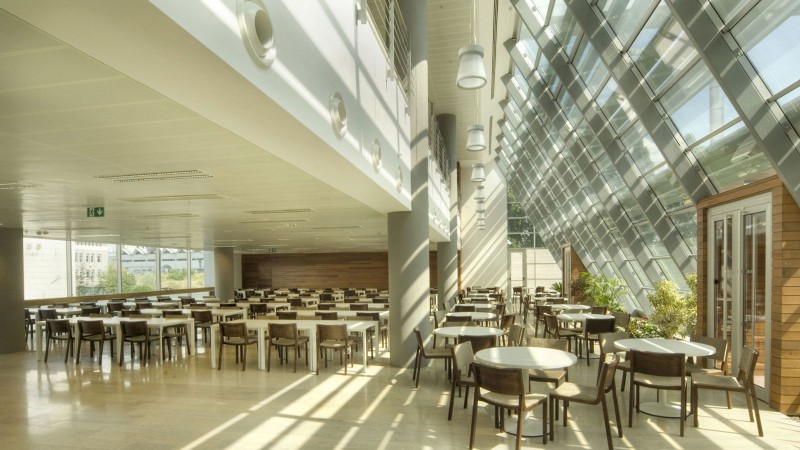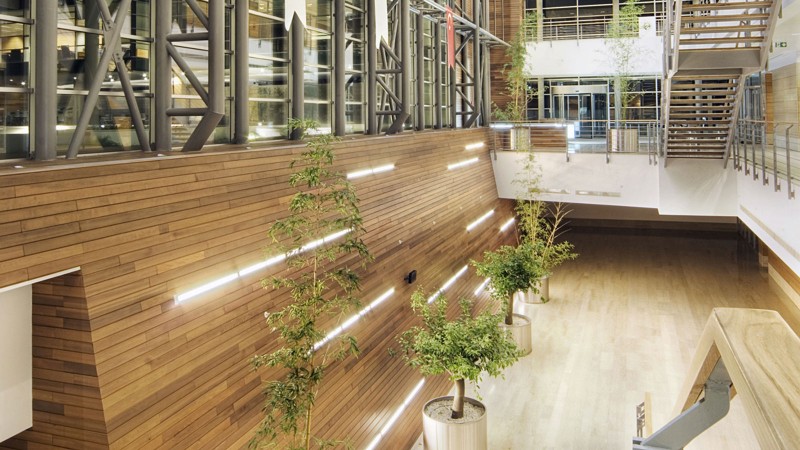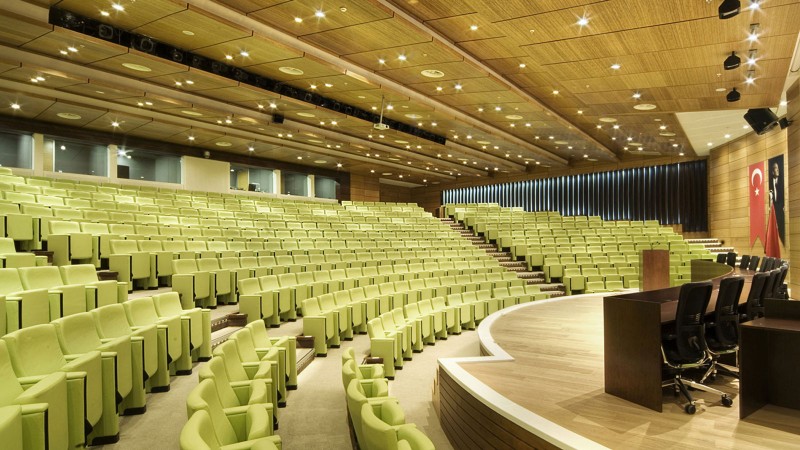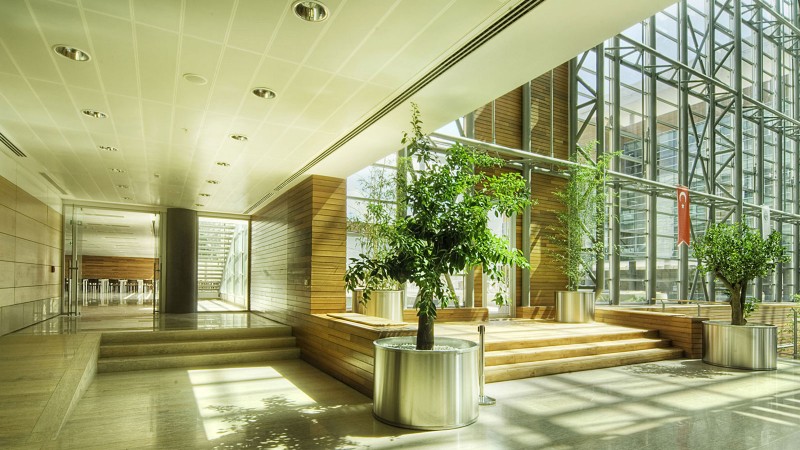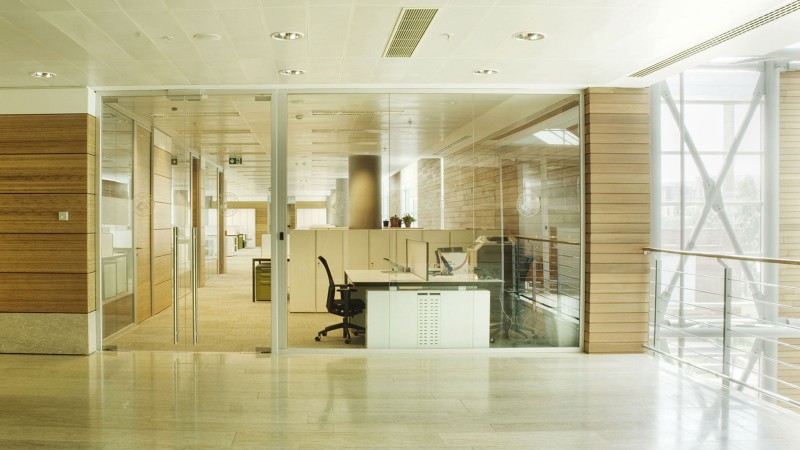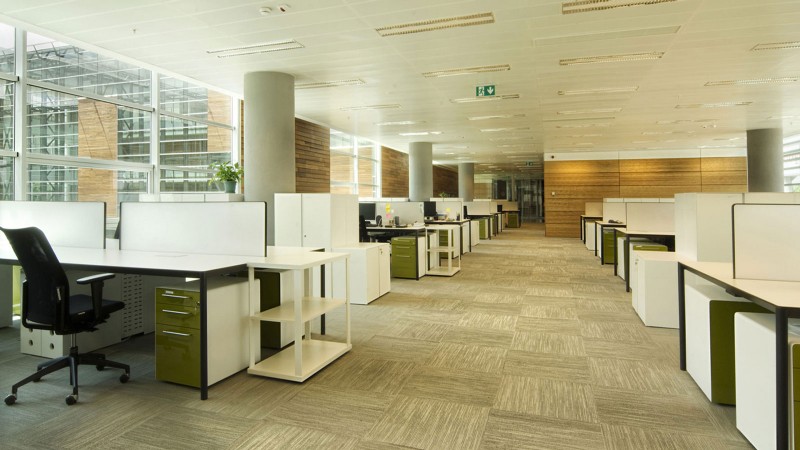Turkish Association of Notaries
- Ankara, Turkey
- 2009
The building is designed to make the user aware of today’s architectural problem; the relation between built environment and natural values, building mass and exterior space.
One of the main design aims is to present a “communication medium” for users. The relation between interior and exterior spaces defines the ways of communication between the users and the community, as well as strengthening the relation among the users by creating a social working space.
The plan scheme of the building helped to isolate the unfavorable effects (neighboring buildings, 2 main streets and a car service center) of the surrounding environment, and at the same time, provide inviting openings to the important axis of approaching and existing greenery on the south façade.
Especially, on the ground level, the recessed curved-wall leading to the main entrance and a transparent curtain wall connecting to an exhibition hall serve to enrich the urban life experience.
The building with a courtyard, reminiscent of a caravanserai, is an interpretation of the cultural heritage of Anatolia is to a contemporary working environment. The courtyard, as one of the main elements of the design, is configured to make users feel the changing effects of light and sky with dynamic geometries and material choices.
The atrium of the building is another important element of the design, connecting the exterior landscape and the winter garden. The atrium forms a space which integrates the foyer of conference hall, exhibition hall, the bridges and the galleries. It is a transition space and aims to provide visual and functional steps between social and working spaces defined by the building programme. The possibilities presented by these spaces contribute to the achievement of a highly productive and motivating working environment.
At the end of the process of building, which began with a competition, the building carries out its expected social duty by presenting users a contemporary social space, a motivating working environment and makes them aware of the conceptual meanings of cultural heritage, natre, transparency and participation. Besides, having a value in itself, the building also adds a whole new dimension and social core to its developing perimeter.
The design philosophy underlying the plan of the Turkish Association of Notaries Building is the formation of a “communications environment”. The connections between the interior and exterior spaces strengthens the communication between the notaries and public, while creating a social working environment.
The building is a modern interpretation of the development of traditional caravansaray schema which provides a contemporary and efficient workisng environment for the users.
The atrium, consisting of the conference hall foyer, the entrance, the exhibition hall and the floor bridges, forms a visual and functional mass connecting the social and the working areas with interior garden. The clarity of the building planning opennes to perception, provision to continuity between the spaces and transparency are factors that were constantly highlighted at each stage of design.
