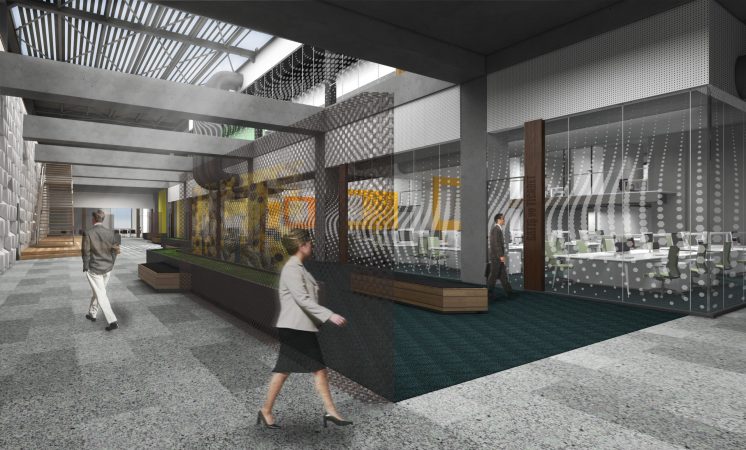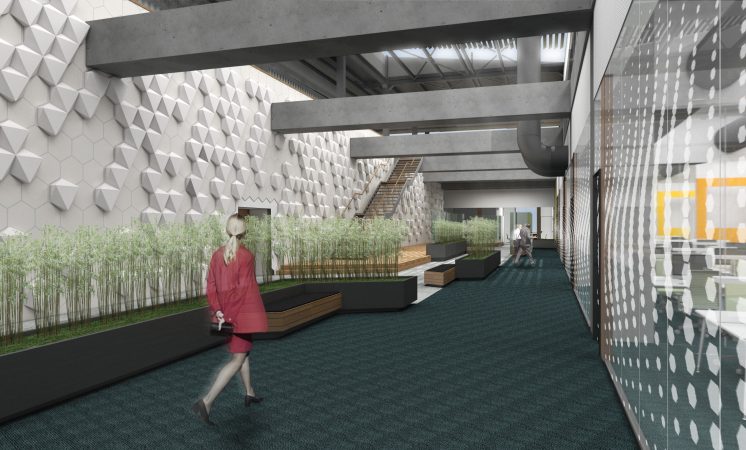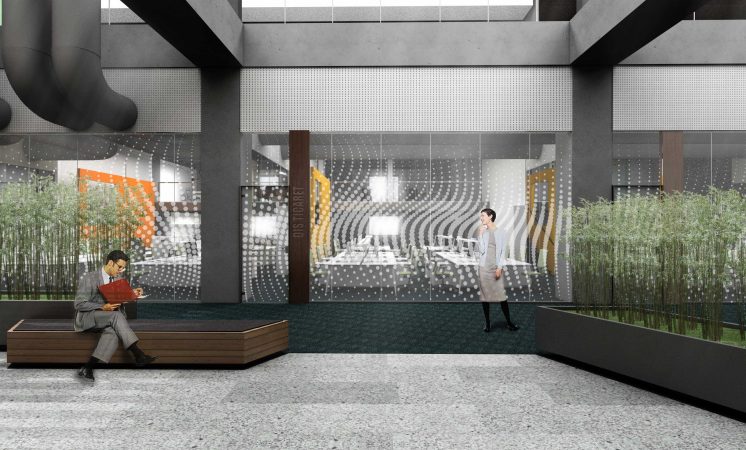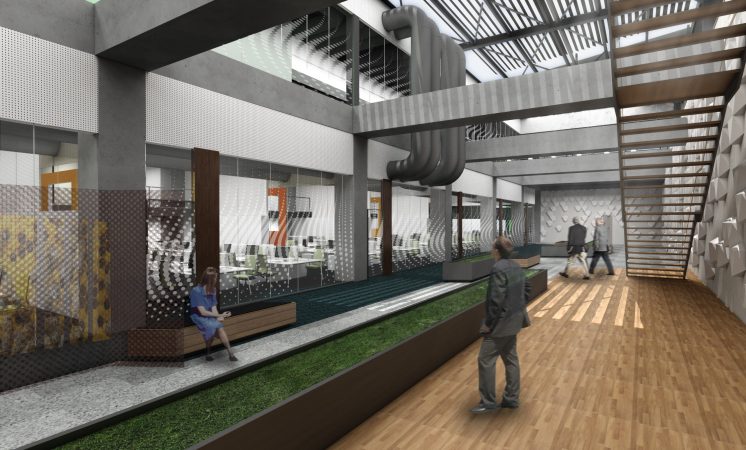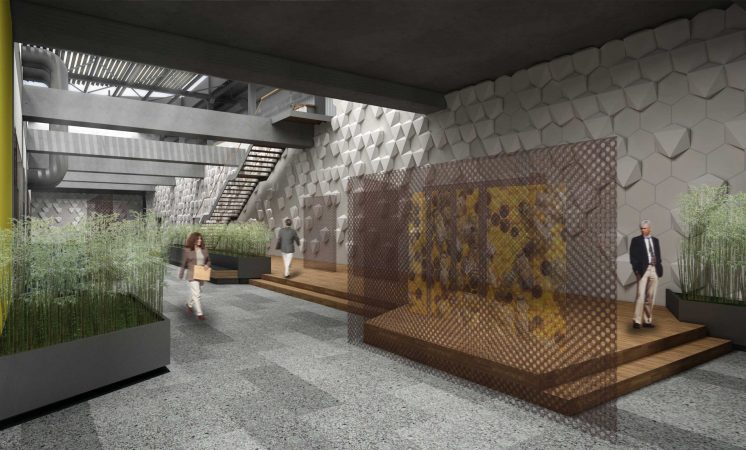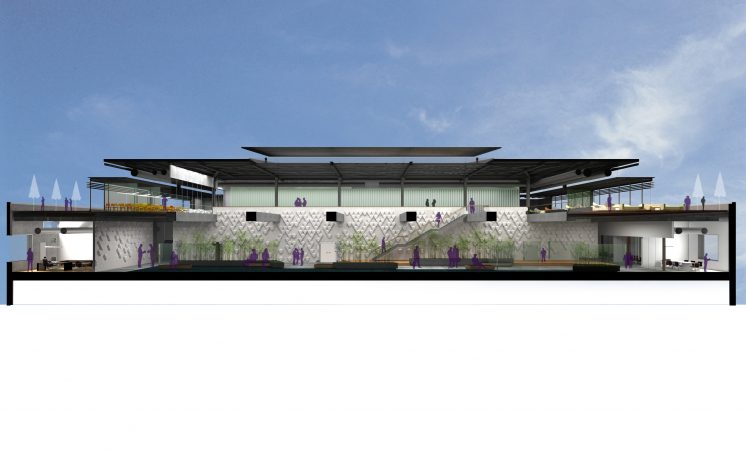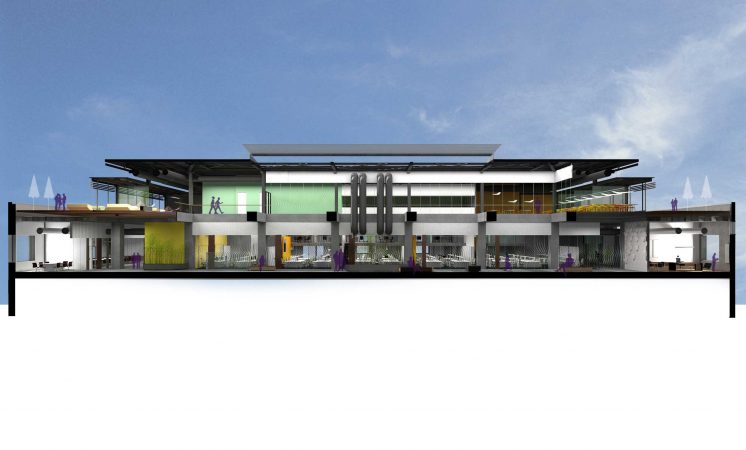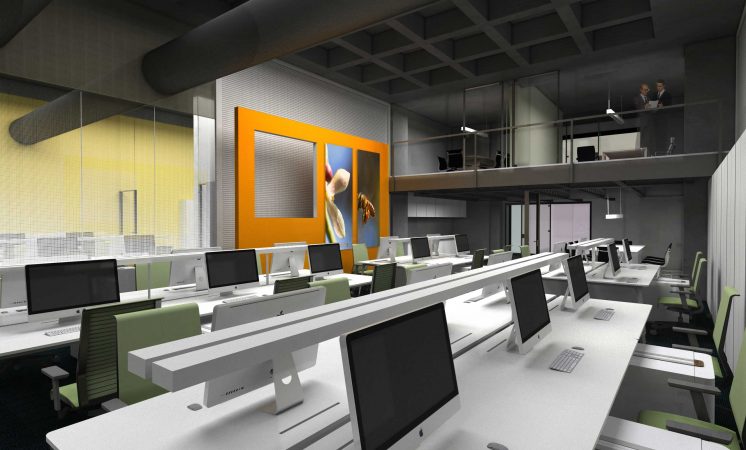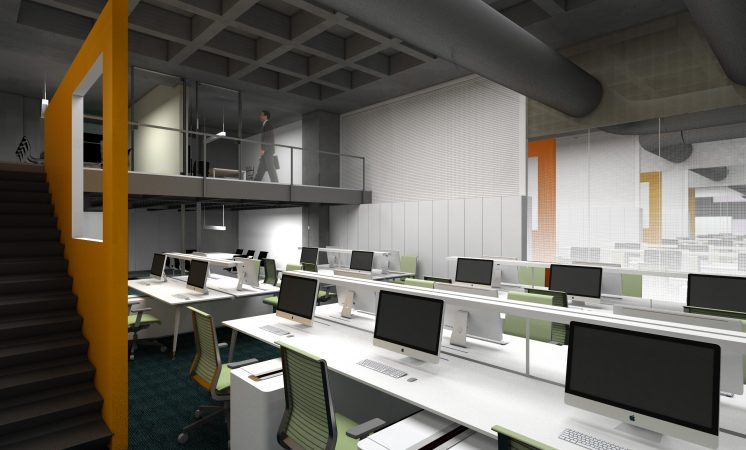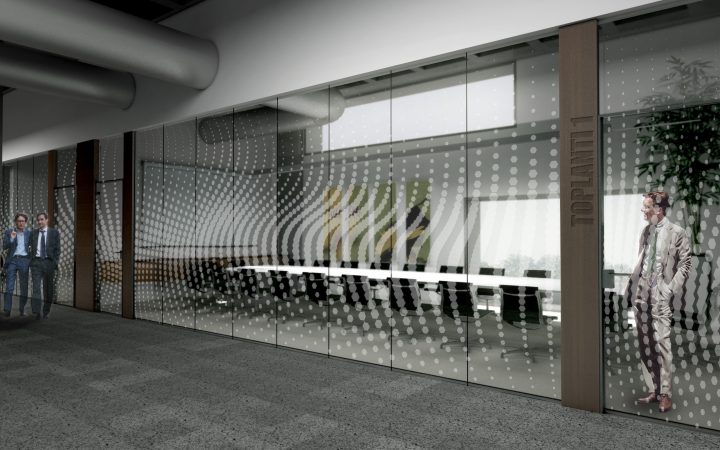Balparmak Factory Office
- Istanbul, Turkey
- 2014
As part of the honey factory, the atrium within offices is planned as a multipurpose social space and the building program consisting of the offices, meeting and conference rooms, cafeteria and executive offices are placed around it. High ceiling volume, allows offices to be resolved with mezzanine. The lean structure of the industrial structure and the mechanical-electrical components preserved and treated as part of the design. Internal spaces and terraces are designed as communication environments that allow employees to socialize.
