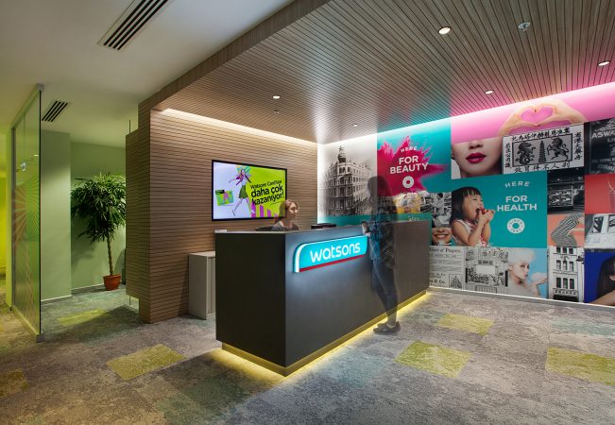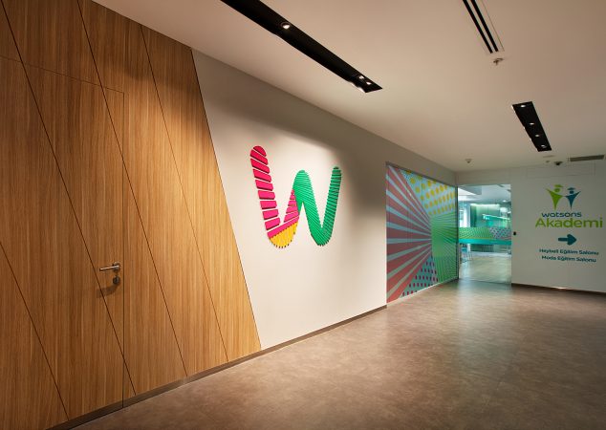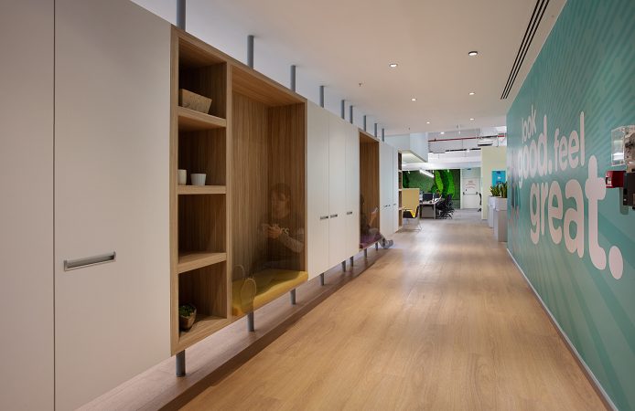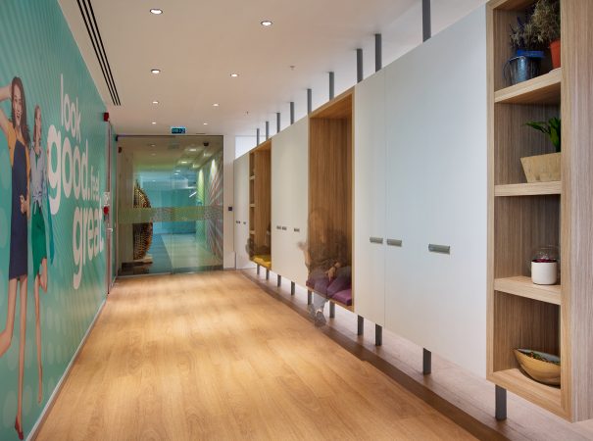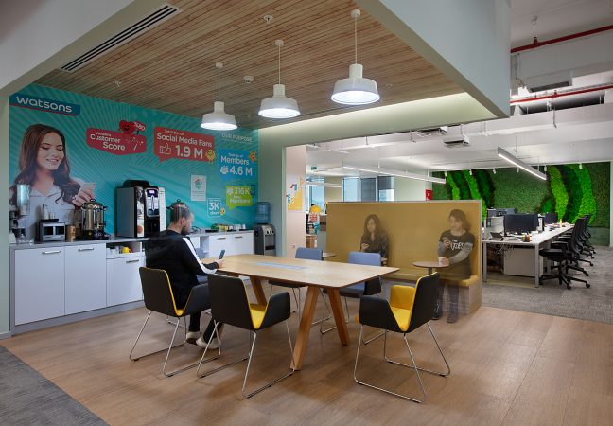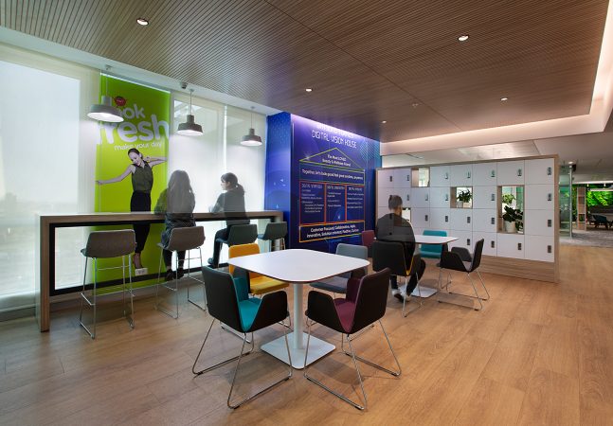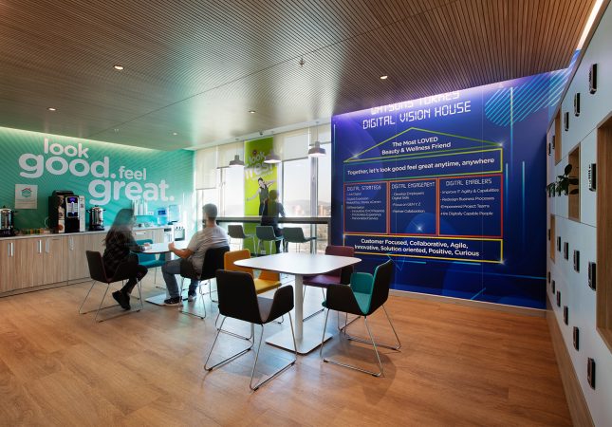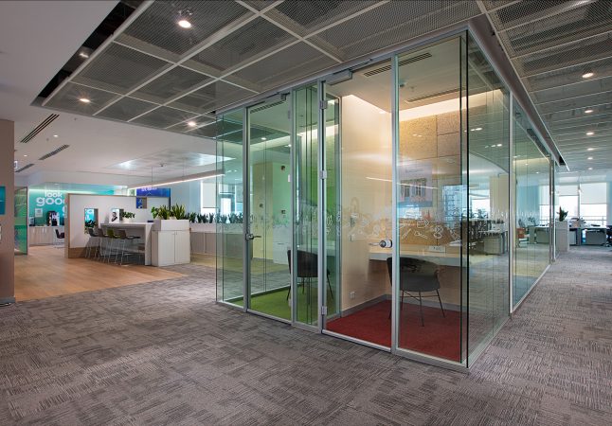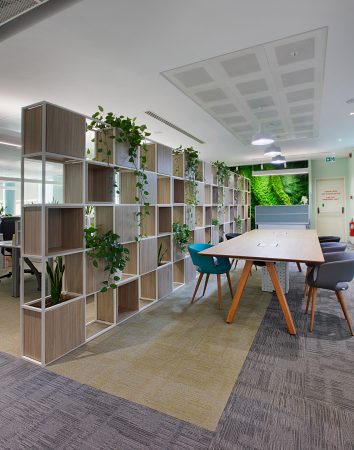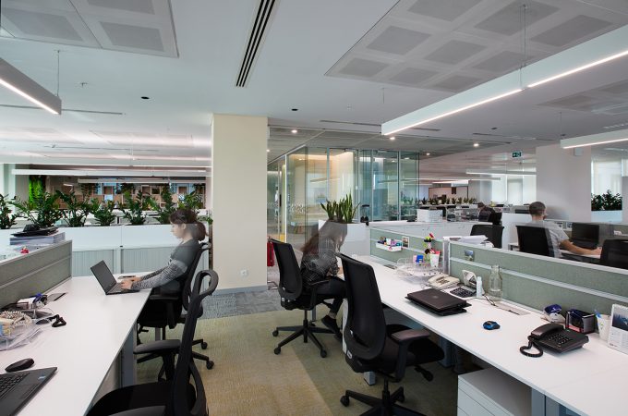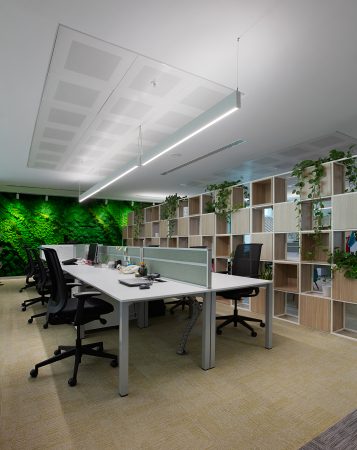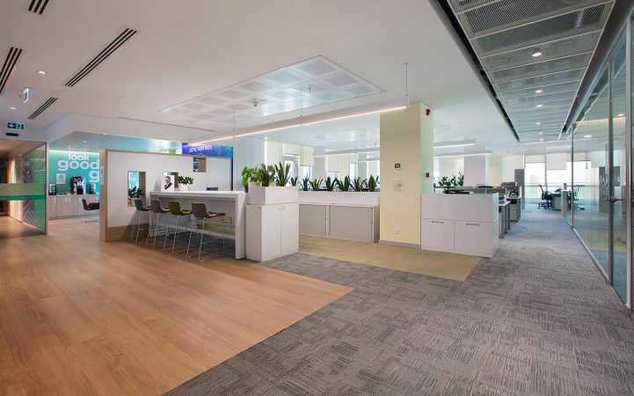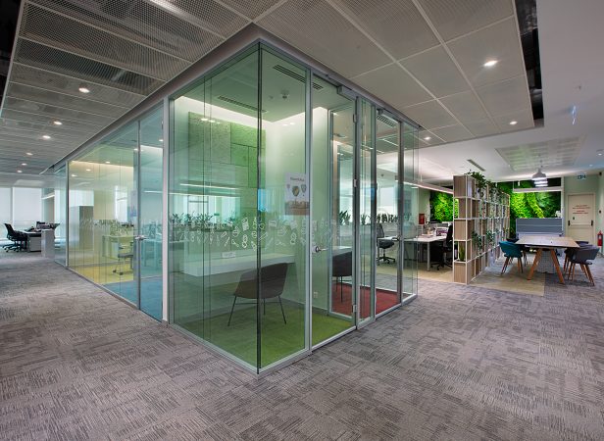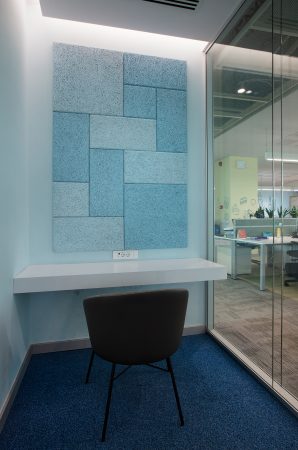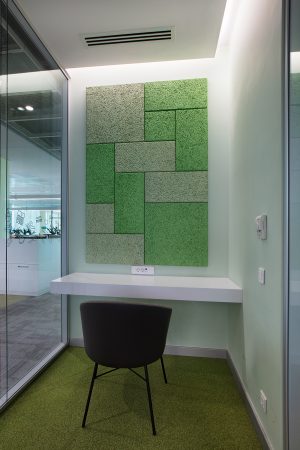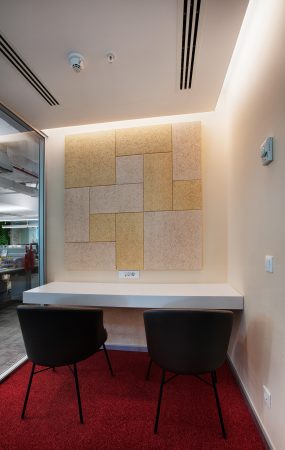WATSONS Turkey
- Istanbul, Turkey
- 2018
Watsons Turkey office locating in Anel Plaza, Umraniye had become quite busy place as a result of the increase in the number of employees and redesigned with a new floor space in the same building. In the project area of 2750 m2, a new layout which is not only adapting the working units and staff to a wider area, but adapting to the changing workplace culture with corporate identity of the company has been proposed.
Instead of the usual layout that preserves the prestigious or scenic points of the area for the managers, the manager's rooms were canceled by proposing a new layout where the teams and their managers were located with a more transparent relationship. Thus, open offices were placed close to the facade to have the natural light directly, and the managers were positioned with their teams. Closed common areas such as meeting rooms and quiet rooms are located in the middle parts of the space which are more distant to natural light. While this order aims to increase the motivation and efficiency of the employees, biophilic design principles which exist due to the need of being close to the nature were also used and the design was supported with natural elements and colors used in the space. In this way, it is ensured that all office workers are located close to natural light and directly related with other natural elements such as green walls and real plants. While applying the principles of being close to nature, the colorful corporate identity of the company has been reflected to the space and created a lively environment.
The other main principles of the office designed in accordance with the contemporary working culture are flexibility and diversity. New spaces for different working needs have been designed such as open and closed collaboration areas, meeting areas, high desks and quiet rooms for individual working or corporate phone calls. Social areas that are suitable for informal meetings, small breaks and coffee needs are created. Another function that has been added to the project is the training and activity space placing outside the main open office area. That space, which is designed with a different entrance as it is used for the training of employees outside the office, allows more than one event at the same time with its flexibility provided with folding partition panels and various layout opportunities with different capacities.
As a result, while reflecting the corporate identity in naturality and simplicity with aiming to increase the motivation and productivity of employees, the office spaces have been created in accordance with the new working principles.
