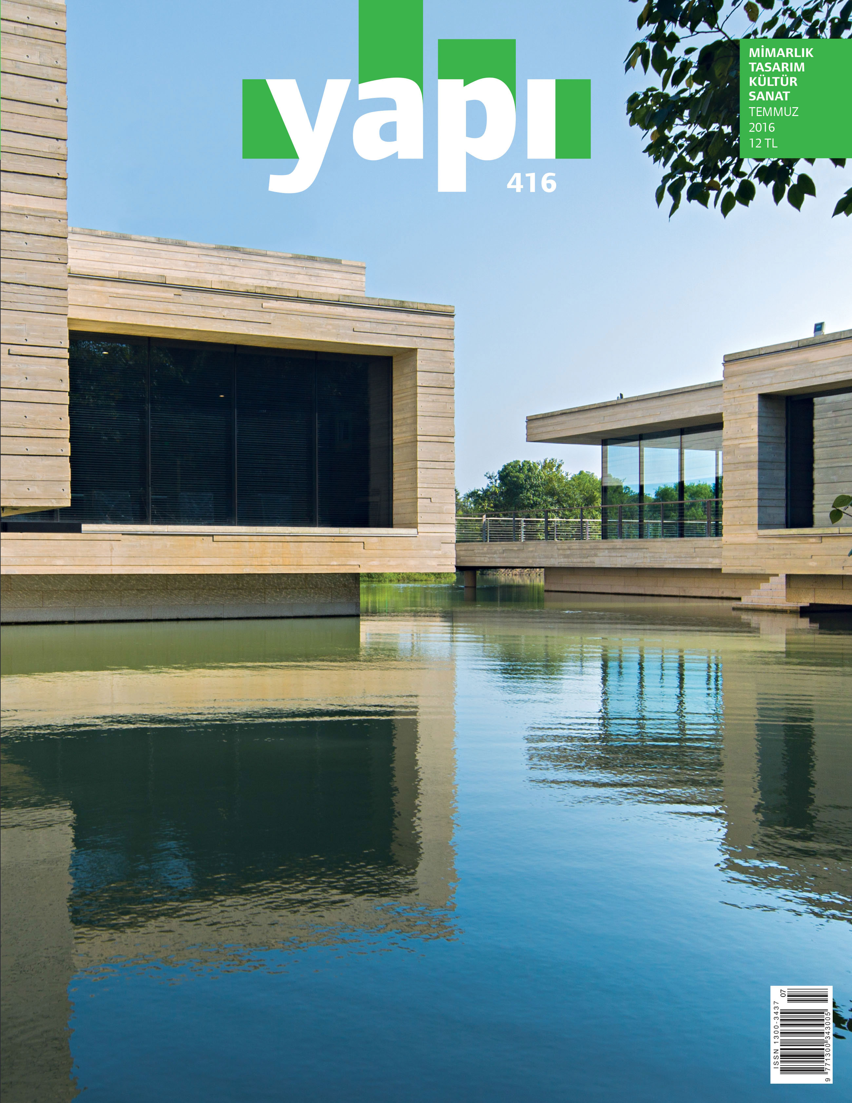
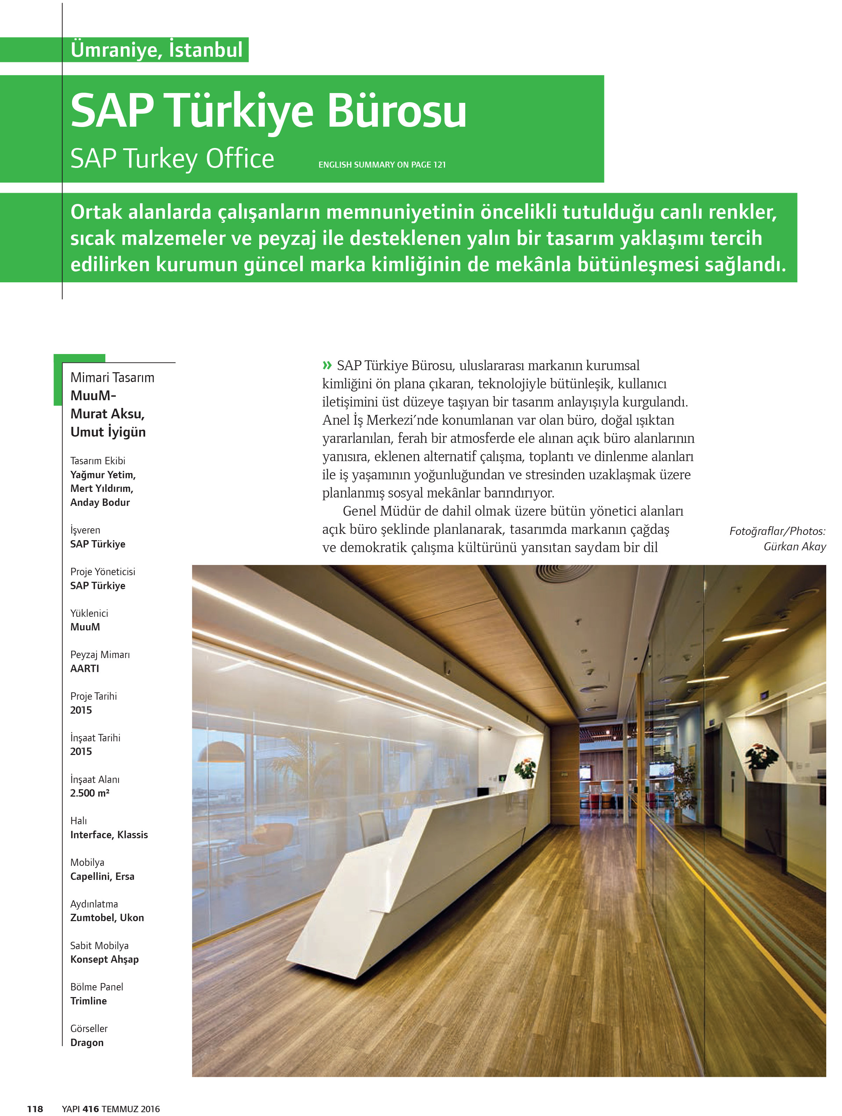
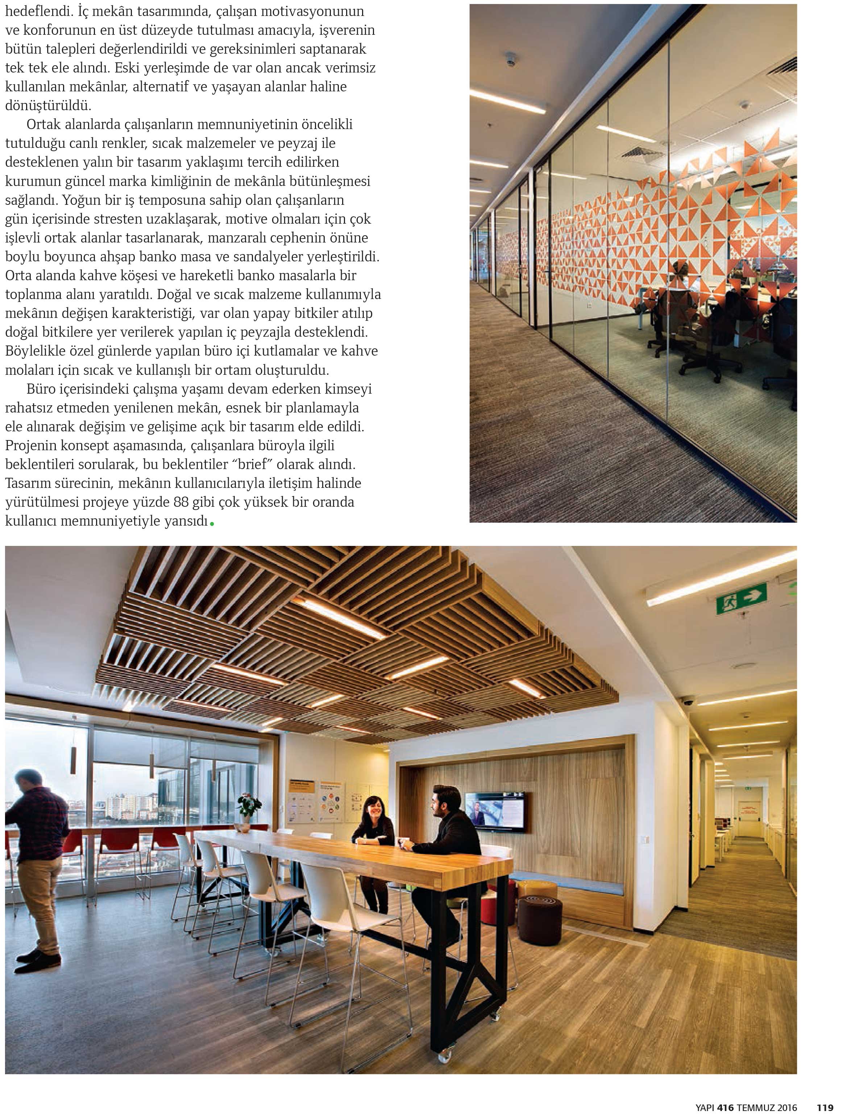
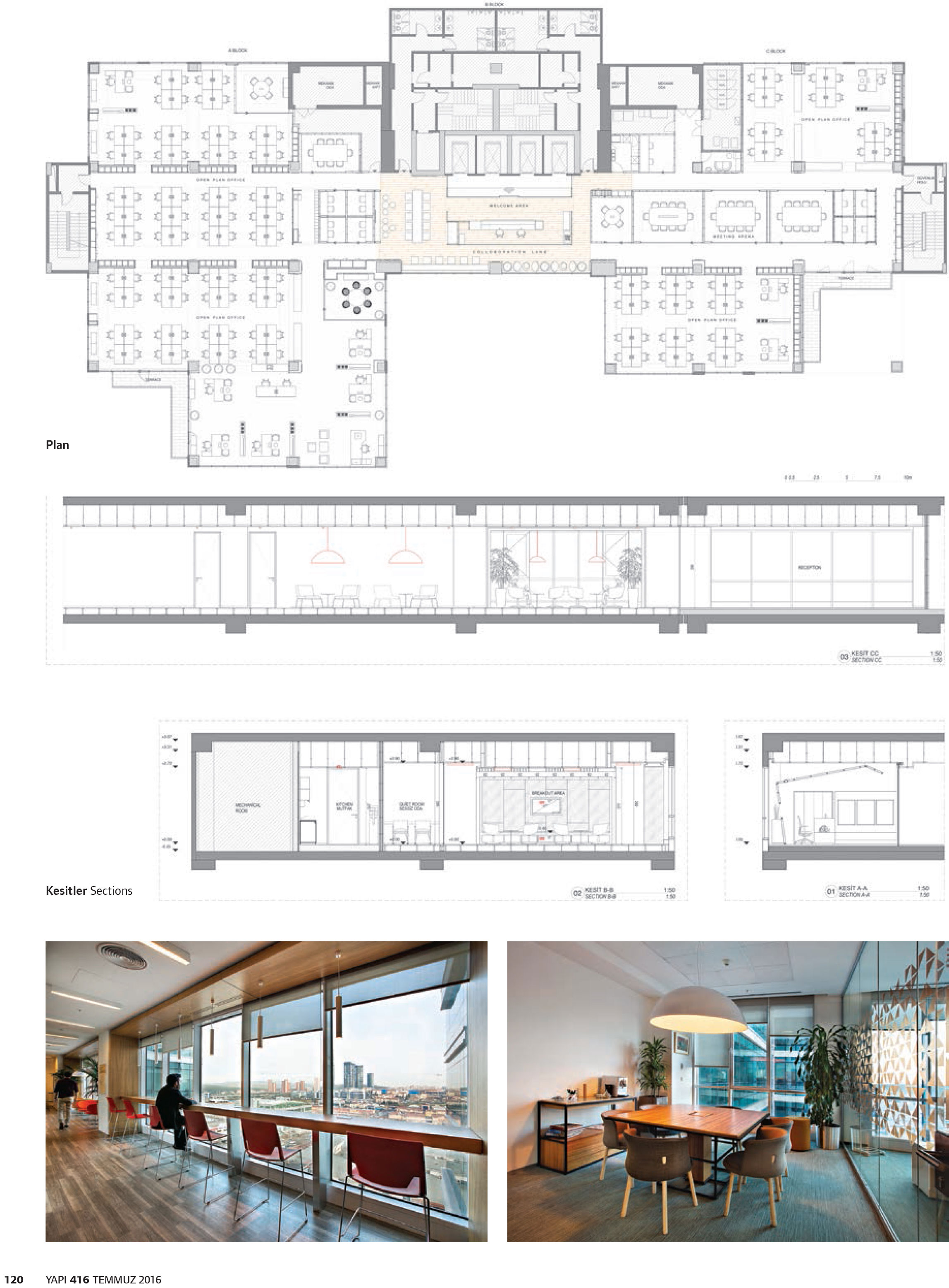
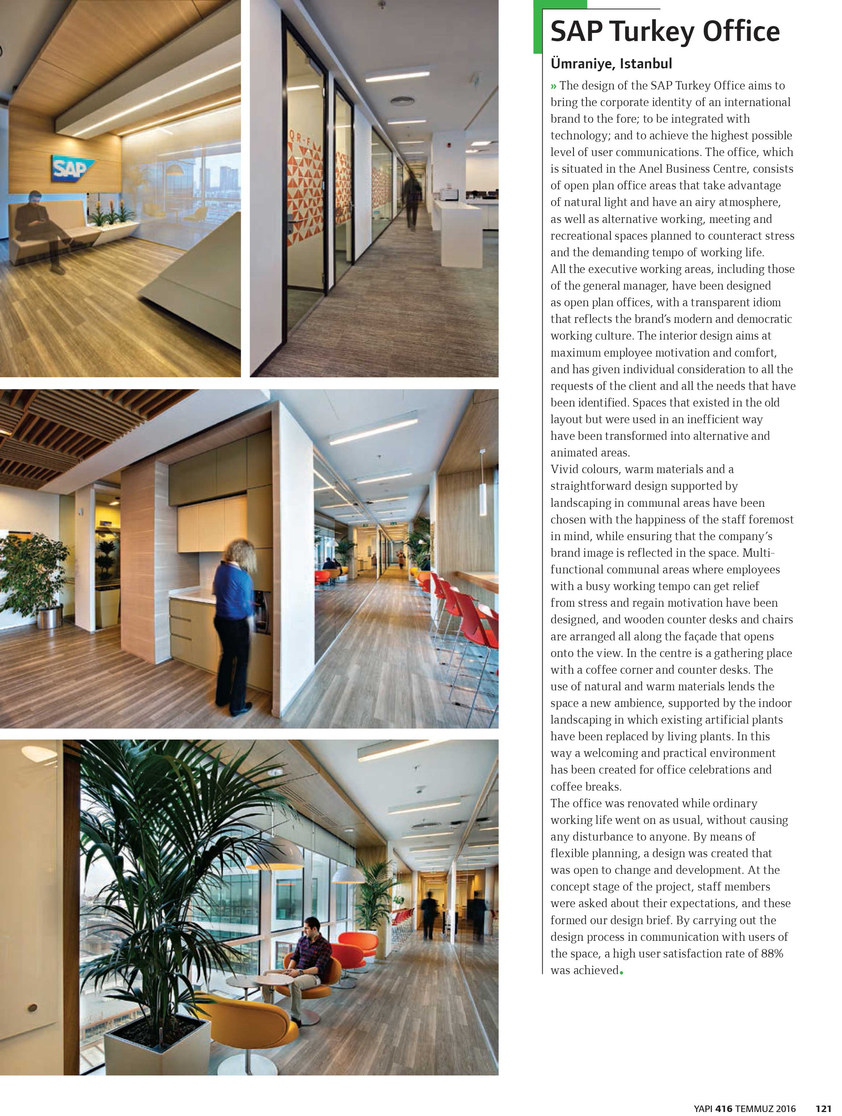
The design of the SAP Turkey Office aims to bring the corporate identity of an international brand to the fore; to be integrated with technology; and to achieve the highest possible level of user communications. The office, which is situated in the Anel Business Centre, consists of open plan office areas that take advantage of natural light and have an airy atmosphere, as well as alternative working, meeting and recreational spaces planned to counteract stress and the demanding tempo of working life.
All the executive working areas, including those of the general manager, have been designed as open plan offices, with a transparent idiom that reflects the brand’s modern and democratic working culture. The interior design aims at maximum employee motivation and comfort, and has given individual consideration to all the requests of the client and all the needs that have been identified. Spaces that existed in the old layout but were used in an inefficient way have been transformed into alternative and animated areas.
Vivid colours, warm materials and a straightforward design supported by landscaping in communal areas have been chosen with the happiness of the staff foremost in mind, while ensuring that the company’s brand image is reflected in the space. Multi-functional communal areas where employees with a busy working tempo can get relief from stress and regain motivation have been designed, and wooden counter desks and chairs are arranged all along the façade that opens onto the view. In the centre is a gathering place with a coffee corner and counter desks. The use of natural and warm materials lends the space a new ambience, supported by the indoor landscaping in which existing artificial plants have been replaced by living plants. In this
way a welcoming and practical environment has been created for office celebrations and coffee breaks.
The office was renovated while ordinary working life went on as usual, without causing any disturbance to anyone. By means of flexible planning, a design was created that was open to change and development. At the concept stage of the project, staff members were asked about their expectations, and these formed our design brief. By carrying out the design process in communication with users of the space, a high user satisfaction rate of 88% was achieved.