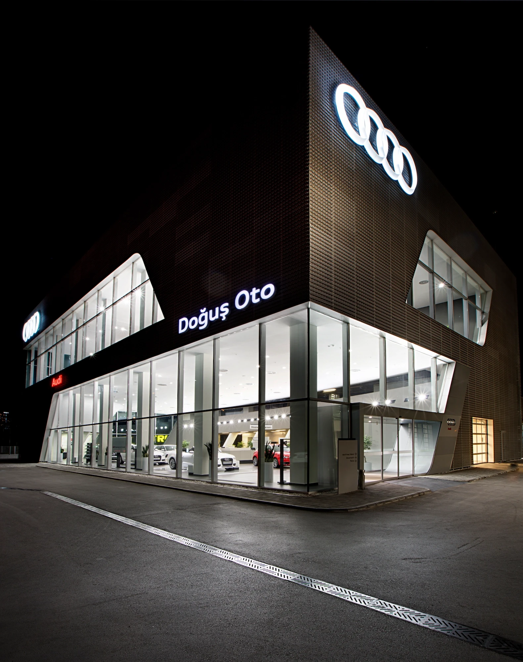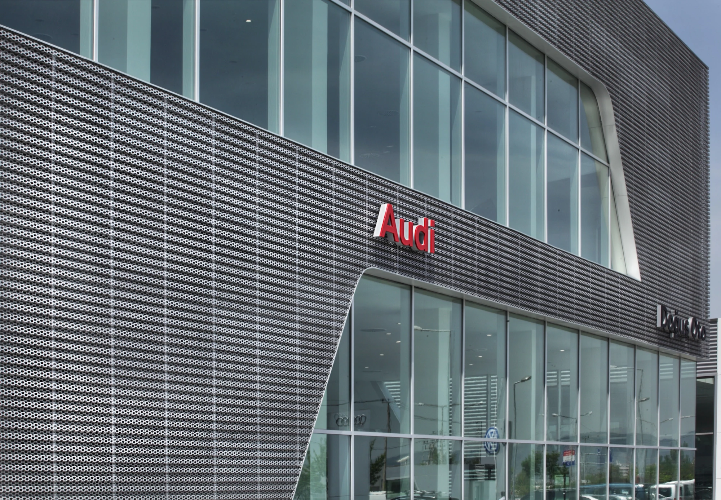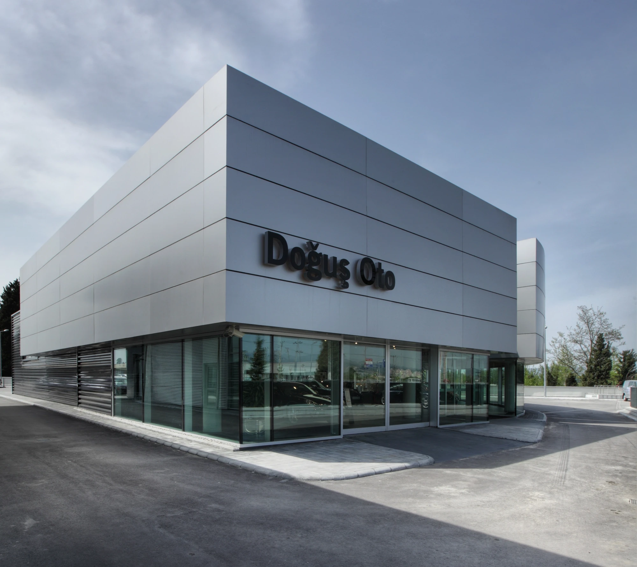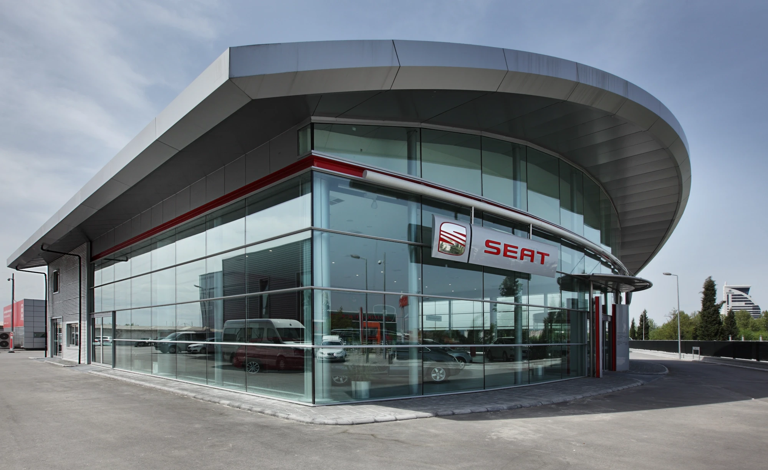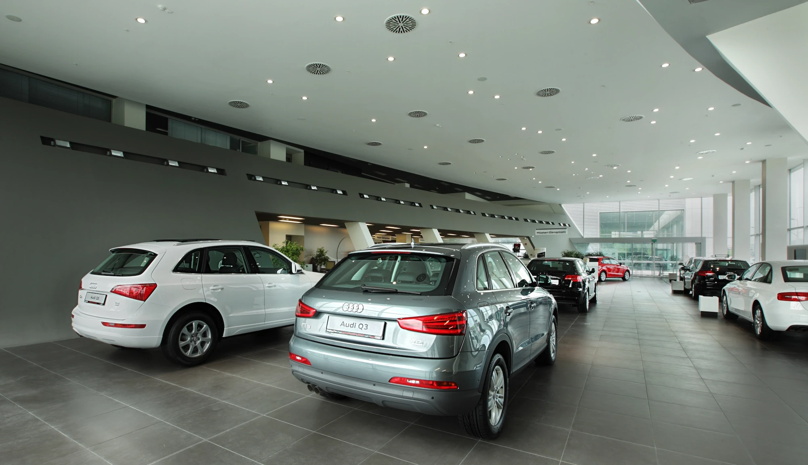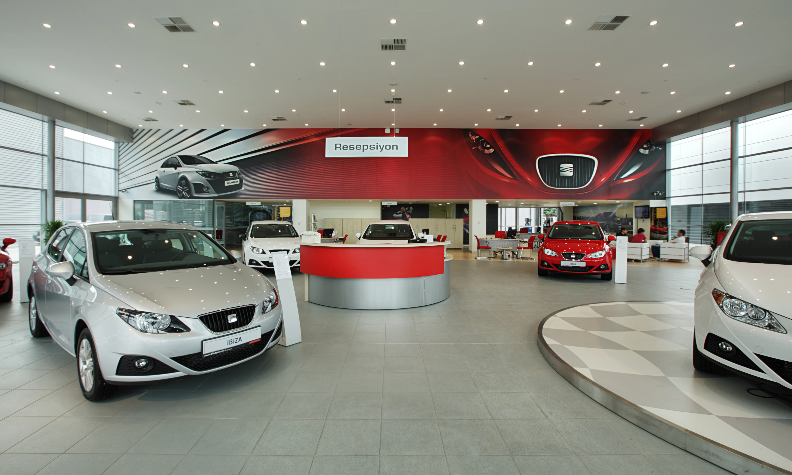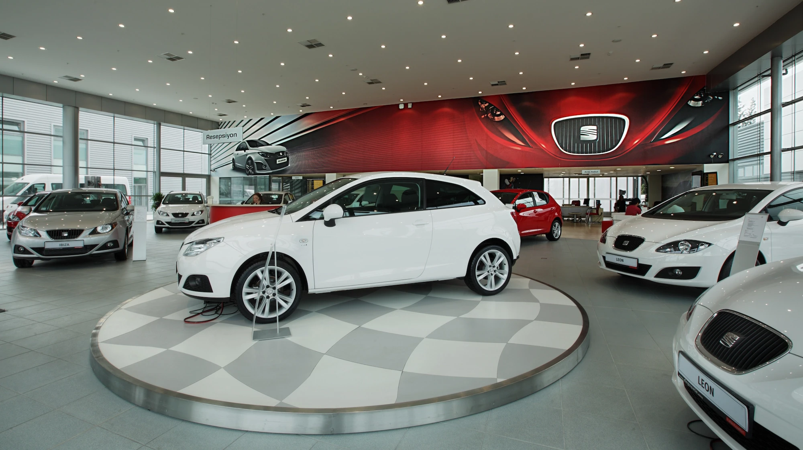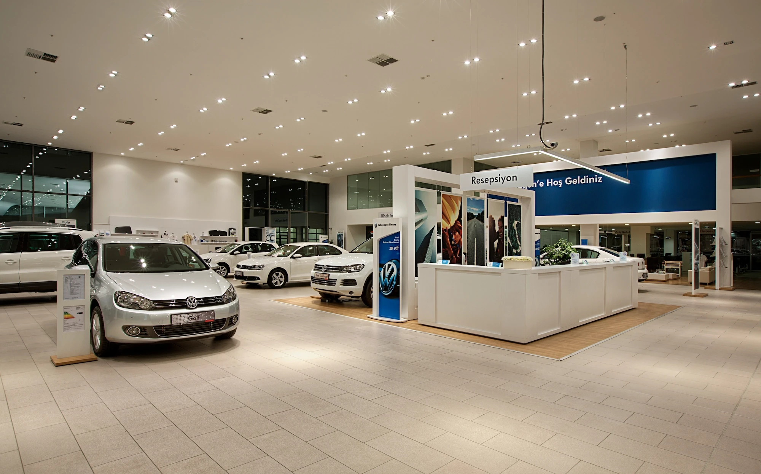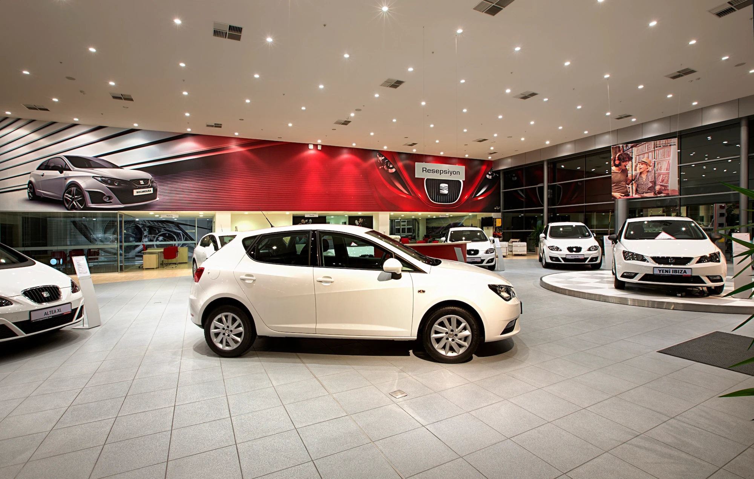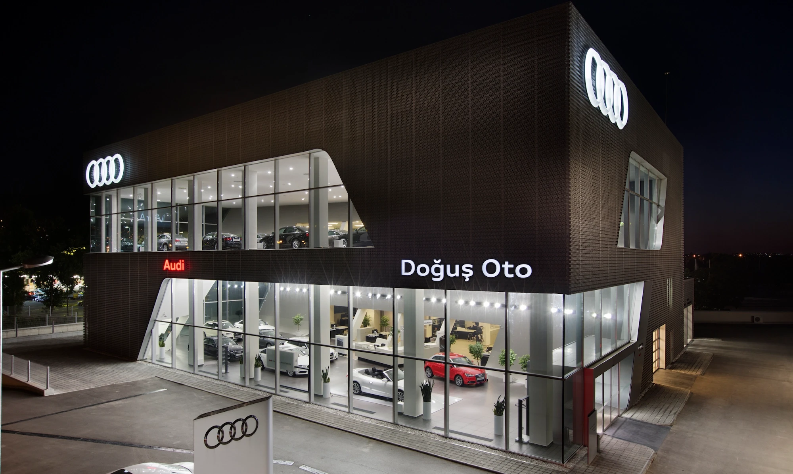Doğuş Automotive Bursa
2012
Unique showroom structures merge up on one volume, fostering community and distinction.

Discipline:
Architecture
Type:
Retail
Status:
Built
Location:
Bursa, Istanbul
Team:
Murat Aksu, Umut İyigün, Ezgi Ak, Özlem Gümüş, Yılmaz Kürtüncü
Client:
Doğuş Automotive
Project Manager:
Doğuş Automotive
Contractor:
Doğuş Construction
Project Date:
2008
Construction Date:
2012
Construction Area:
38.000 m2
Structural Engineer:
SIGMA
Mechanical Engineer:
EKIP
Electrical Engineer:
AD
Photographer:
Gürkan Akay
Doğuş Oto Bursa Facilities, located next to the Bursa - Yalova inter-city road, were designed as a common synergy area where 4 brands with different corporate identities come together in the same campus. Vehicle display structures are planned on the platform, and common service areas are planned below so that the perception of the environment is at the highest level.

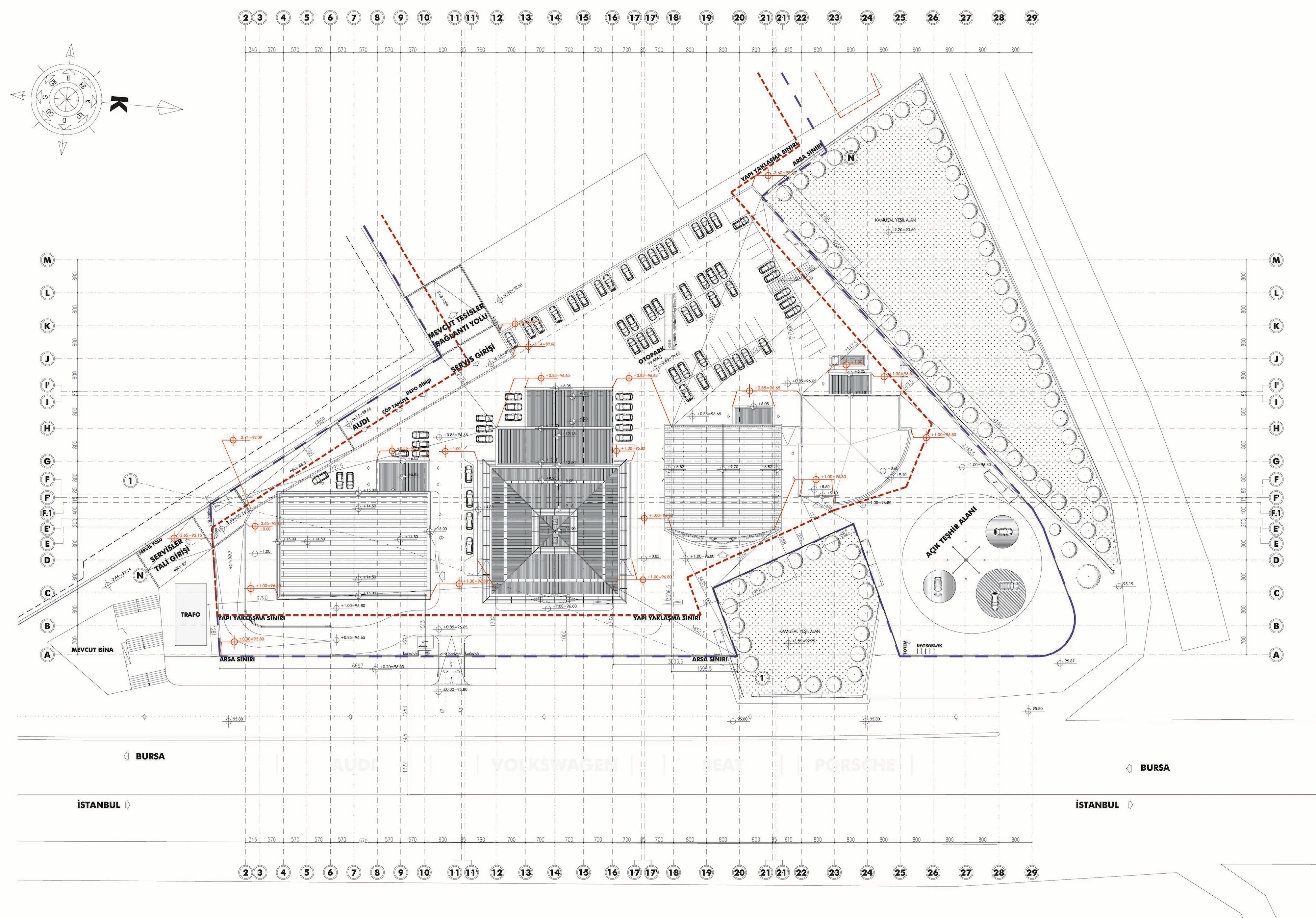
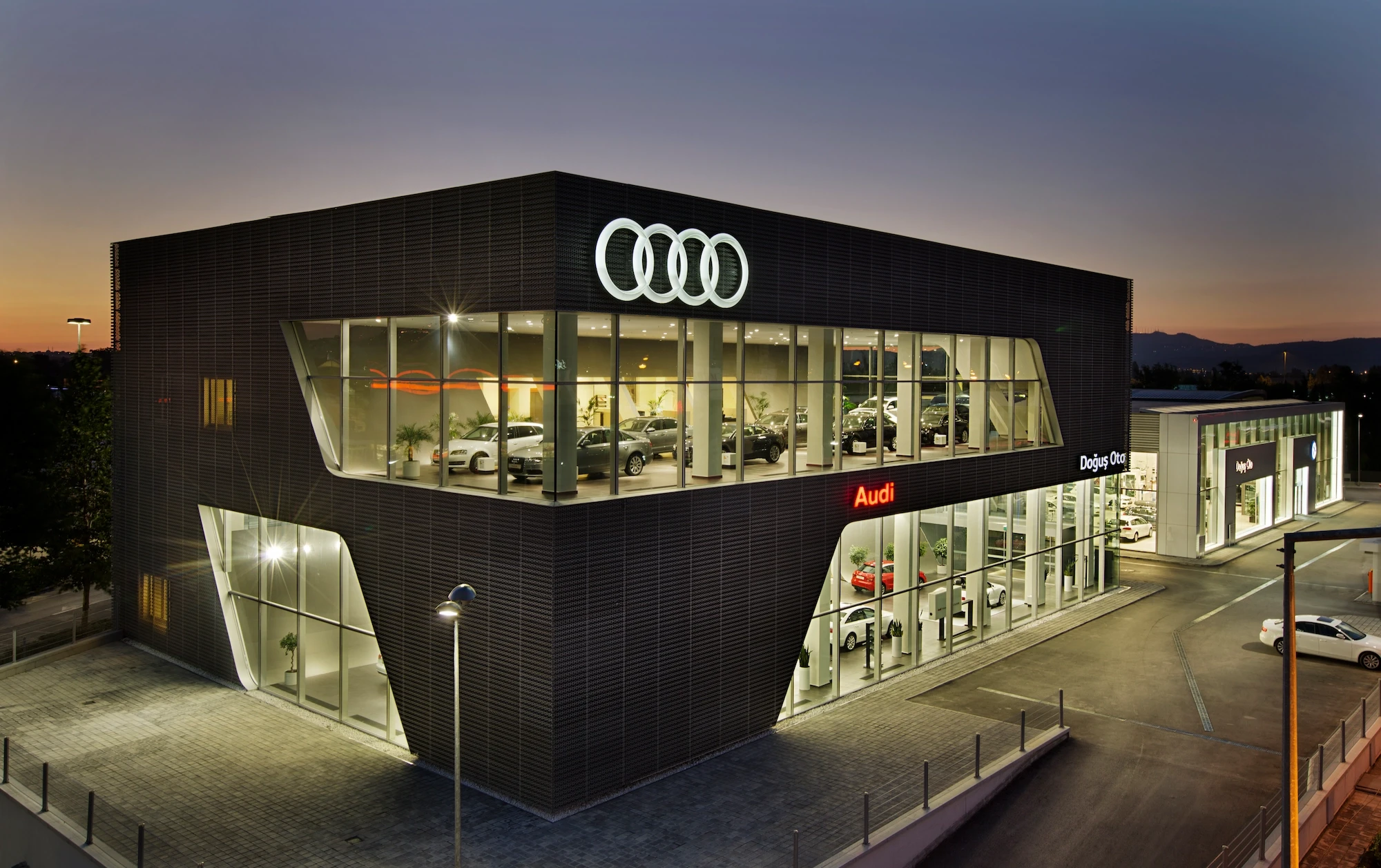
Challenge
The showrooms with different corporate identities are planned as individual blocks on the ground floor. The building begins to appear in the service area as a single volume; It defines itself by being shaped and structured specifically for each institution on the upper level separated by the platform. The main distinguishing feature of the architectural organization, the "platform", appears as the common plane that connects the interior and exterior spaces. Common open spaces, pedestrian-vehicle access roads, and park areas display the harmonious unity of the relationships established between these different masses at the upper level.
Solution
The facility is noteworthy for its environmental approach to lowering carbon emissions by using alternative energy sources and usage of recycled materials.


