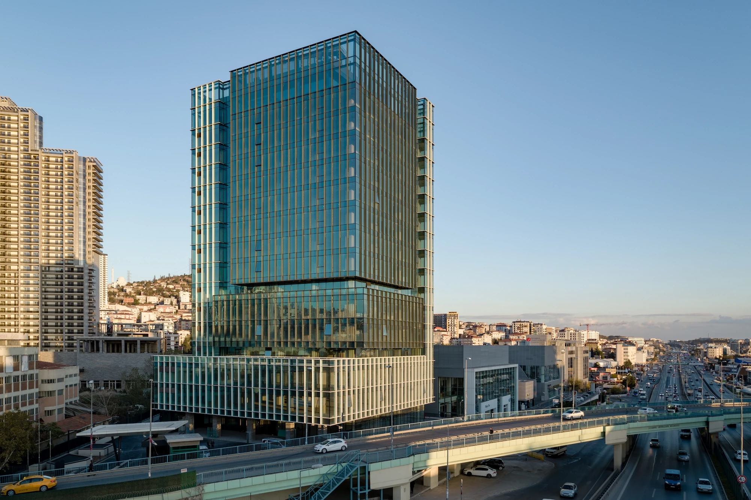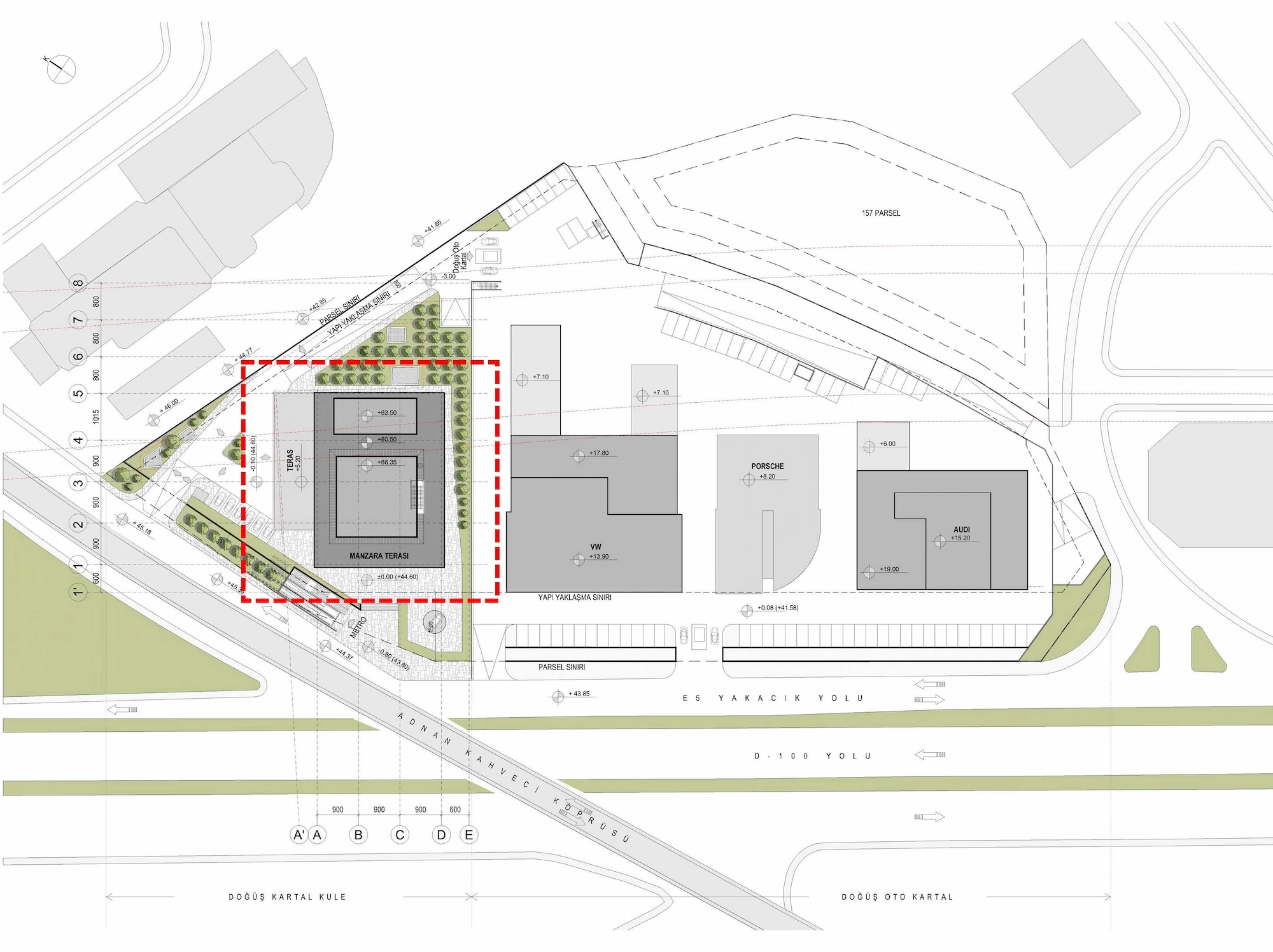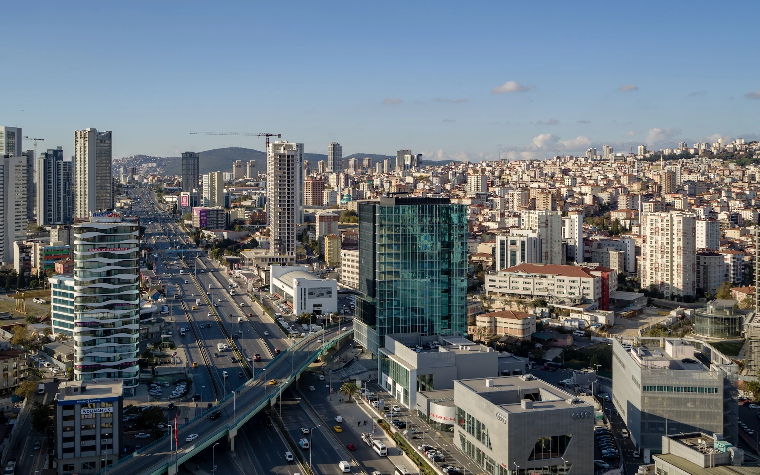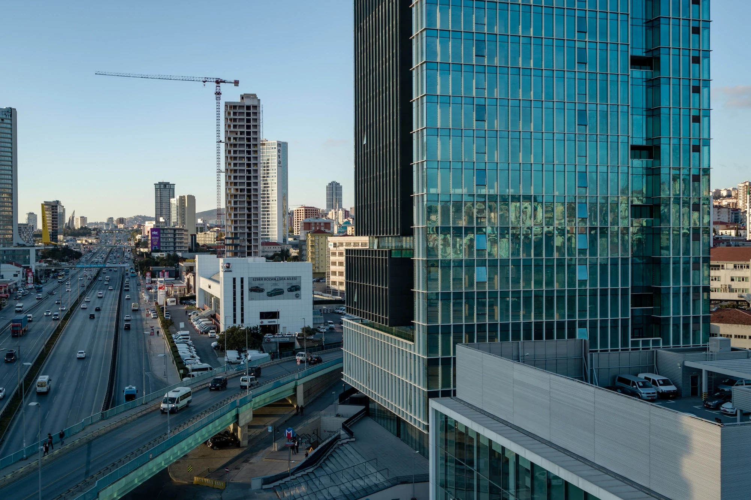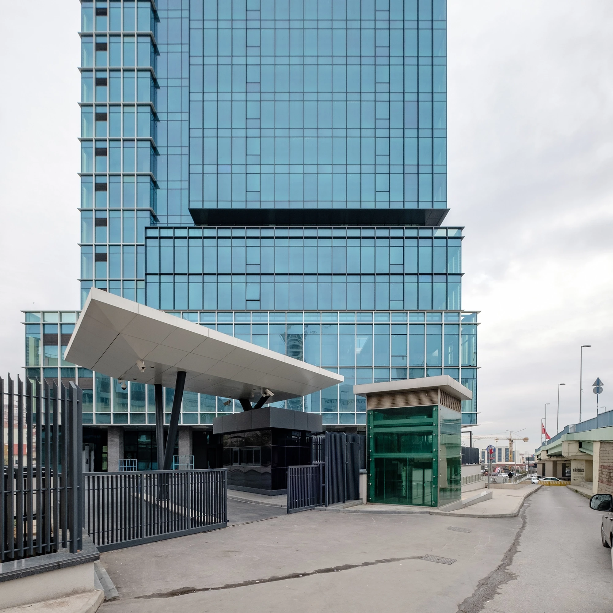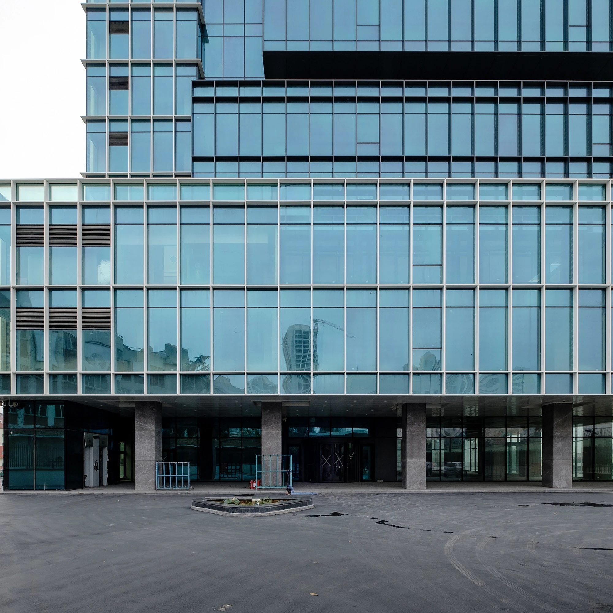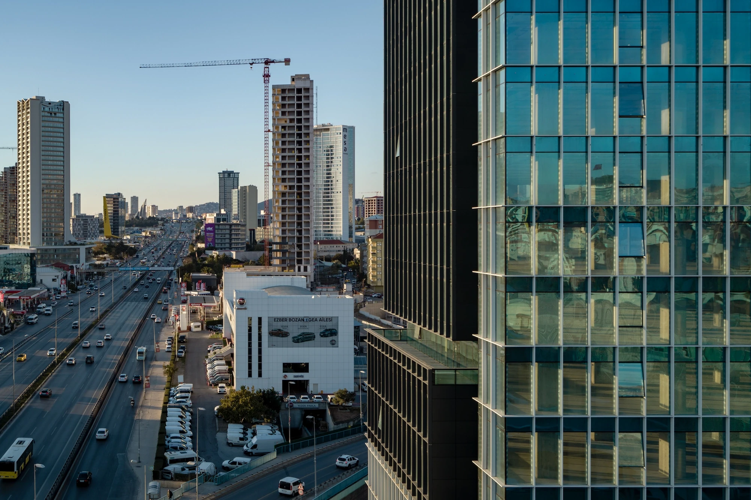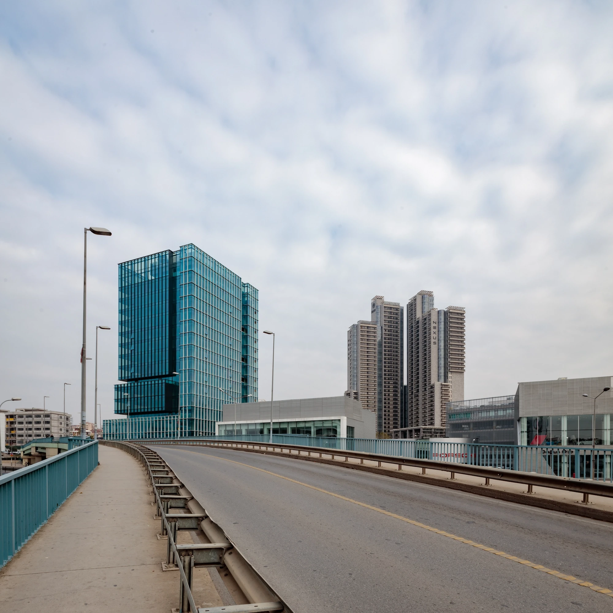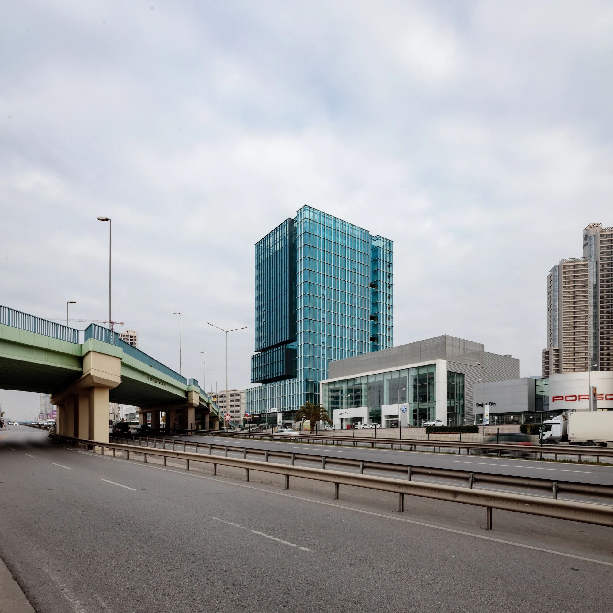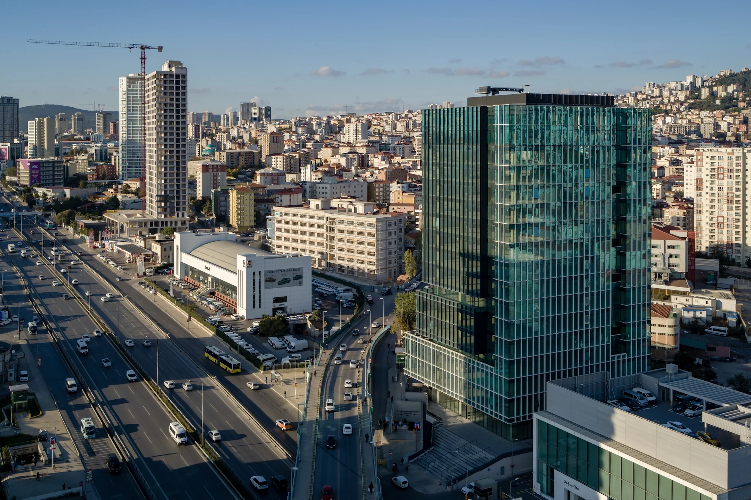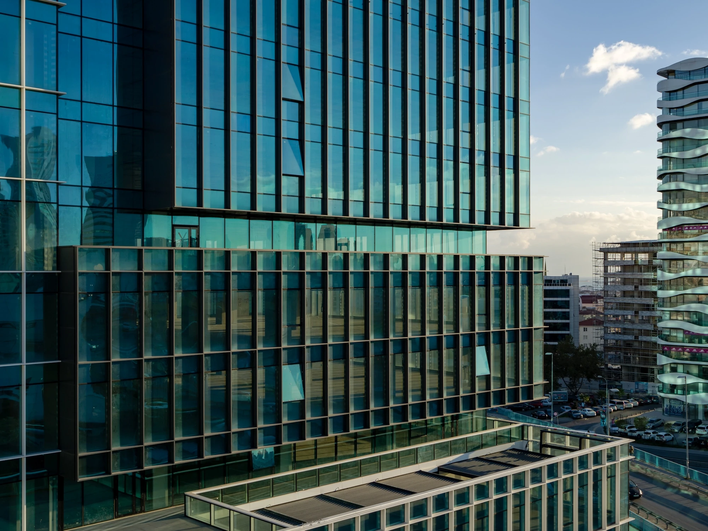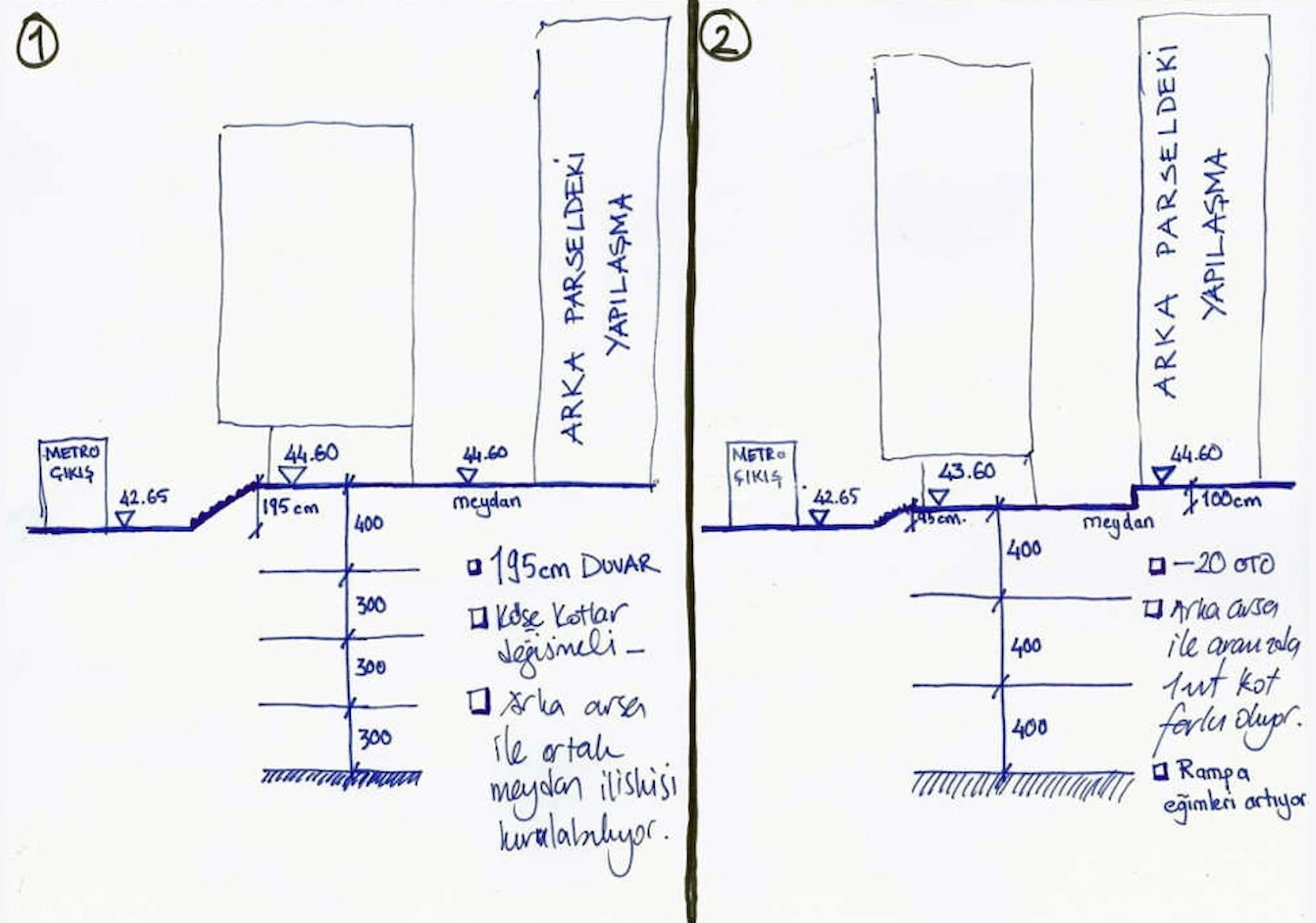Doğuş Automotive Headquarters
2013
‘‘Headquarters of an automotive giant with a strong urban presence derived from the urban reference.’’

Discipline:
Architecture
Type:
Office
Status:
Built
Location:
Kartal, Istanbul, Turkey
Team:
Murat Aksu, Umut İyigün, Merve Aksu, Makhamat Rakhmanali, Mert Ayanoğlu, Serkan Kocabay, Yılmaz Kürtüncü, Melis Öztürk, Zerina Yıldız, Müge İnan, Yury Startsev, Aycan Yılmaz, Anday Bodur
Client:
Doğuş Automotive
Project Manager:
Doğuş Automotive
Contractor:
Çalışkan Construction
Project Date:
2013
Construction Date:
2018
Land Area:
1.500 m²
Construction Area:
25.000 m²
Landscape Architect:
AARTI
Structural Engineer:
YAPI AKADEMISI
Mechanical Engineer:
ELMAK
Electrical Engineer:
AYKAR
Infrastructural Engineer:
PROSES
Geological Engineer:
MINERVA
Photographer:
YERCEKIM
Doğuş Otomotiv Headquarters building is located on the Anatolian Side of Istanbul, at the western corner of the land facing the E5 highway, where the sales and services of the automotive brands represented by the employer are located adjacent to Adnan Kahveci Metro Station.
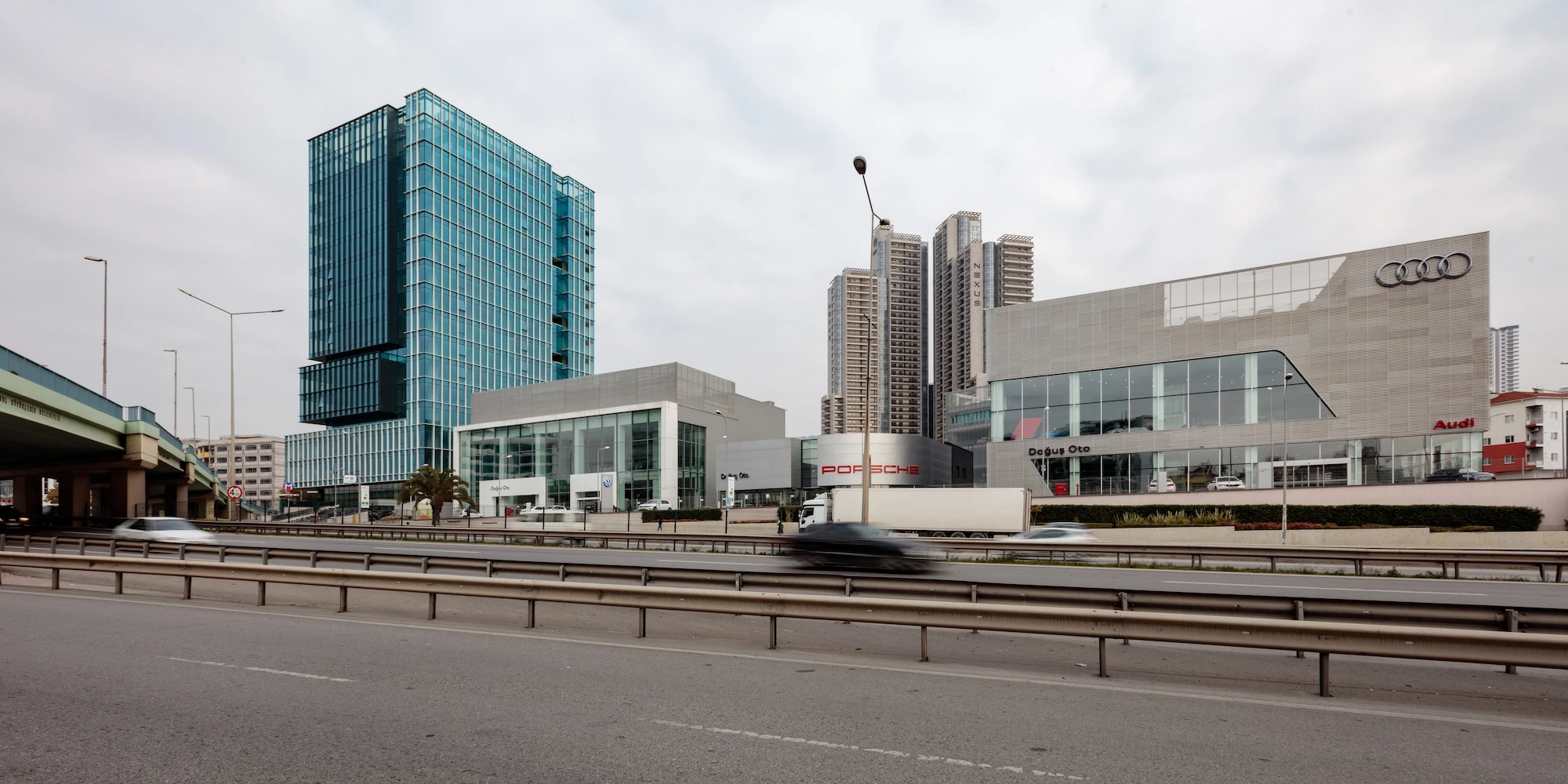
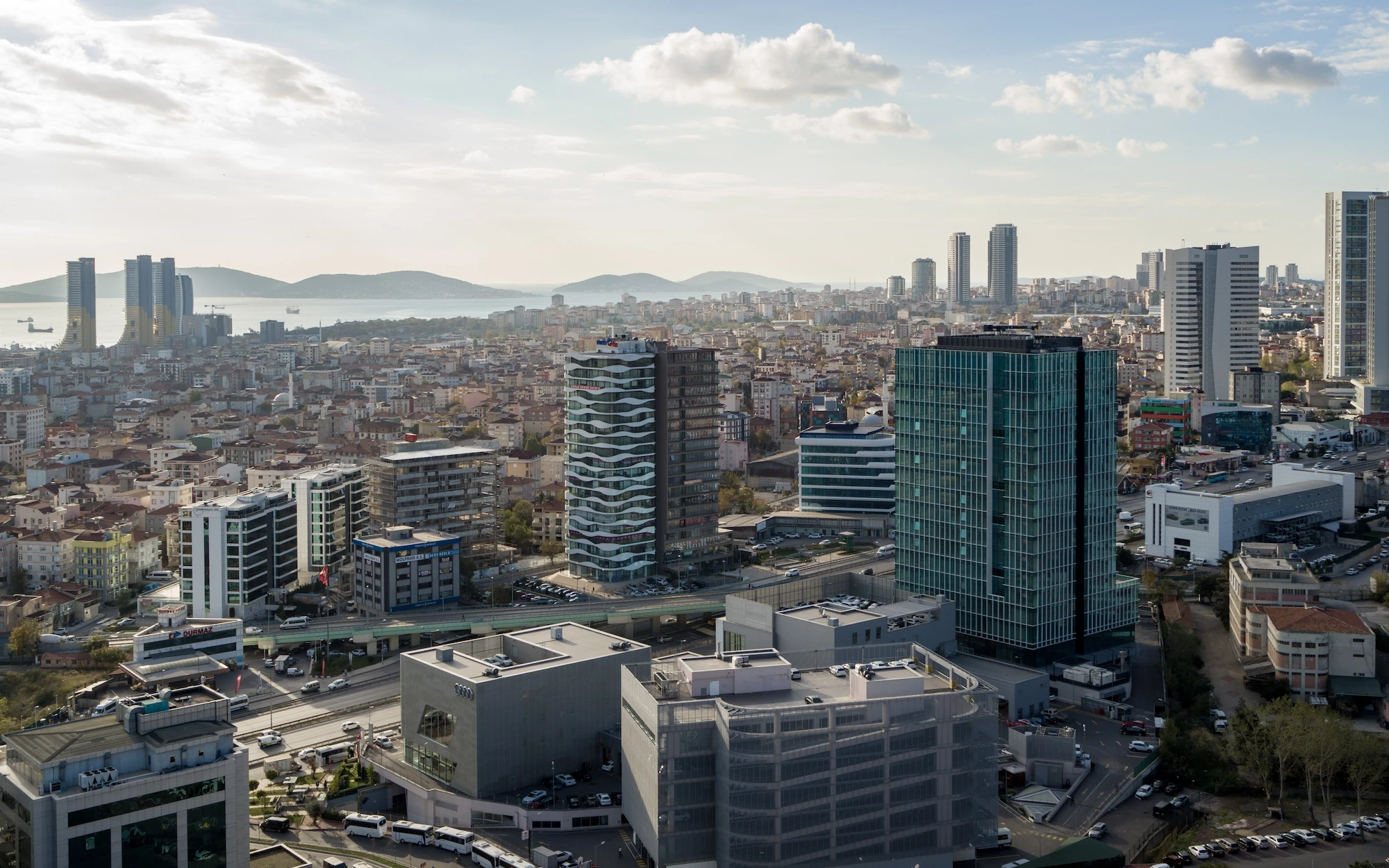
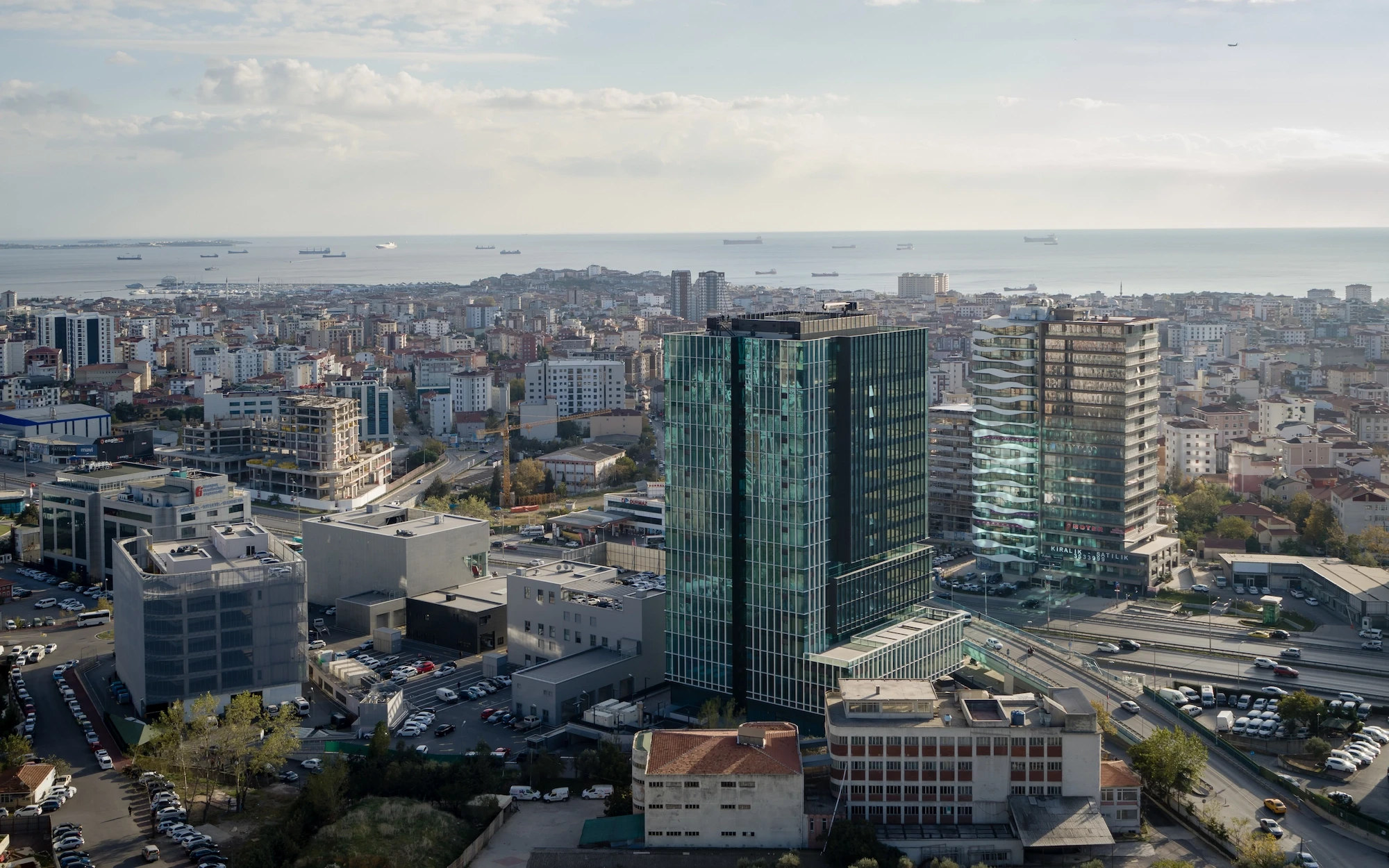
Challenge
Design concept of the building proposed as a massive composition, consisting of two L-shaped prismatic shapes that look like two hands sitting on top of each other, surrounding a jewel-like rectangular prism in the interior from two sides. These design choices offer the minimum space loss and a flexible space design, meanwhile targeting maximum energy efficiency.
The grid profiles, which give character to the façade of the building, contribute to the façade's variable and dynamic appearance at different times and weather conditions, with the optical illusion they create due to movement, thanks to their wide cross-sections. On the other hand the white profiles which are always clear to see, serve as the background of this variable and transparent façade. Thus, it strengthens the feeling of depth and enables the building to be read differently during the day and night.
Building is an elegant, vertically effective, clear, and simple mass composition; with its strong, transparent facade, creating a reference for its environment devoid of urban context. While the building creates a reference on an urban scale with its façade, it also establishes a relationship with the city at the ground level by creating a public space where people passing by can take a breather, with its inviting stairs extending from the road in front of it to the automobile sales area.
The recreation area, restaurant, observation terrace, and small balconies created by retreats on the facade, which are included in the program of the building consisting of offices and sales area with the architectural design, serve official and informal meetings, meetings and moments of relaxation, allowing users to have a social, friendly, dynamic and productive experience through the designed space. It allows them to enjoy the work environment.
Solution
MUUM, which puts creating user-oriented environments at the center of its architectural approach, has developed healthy, comfortable, enjoyable, efficient, and flexible space solutions to keep up with the changing needs of employers and building users at Doğuş Otomotiv Headquarters. The building creates a reference on an urban scale with its simple, clear, and strong stance, also offers a planning scheme that maximizes the economy and efficiency, which MUUM observes in every high-rise building project.
