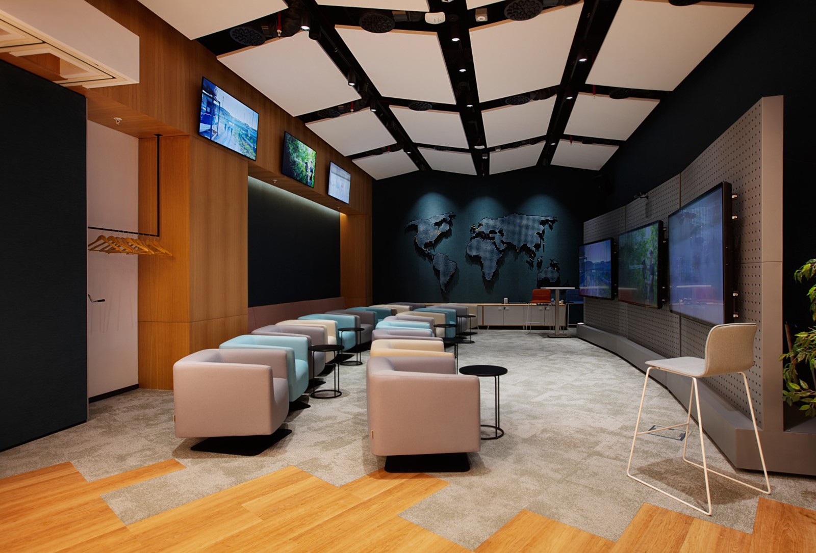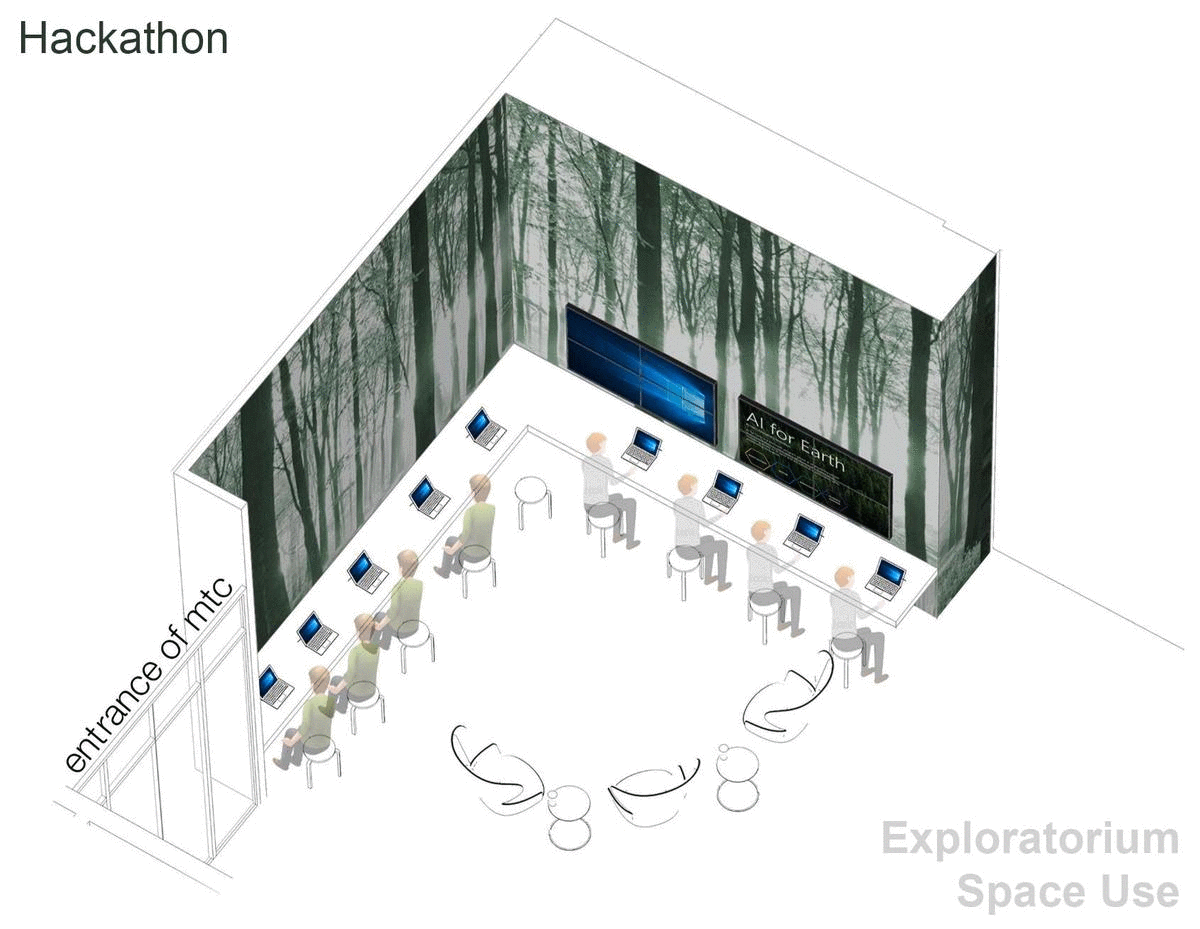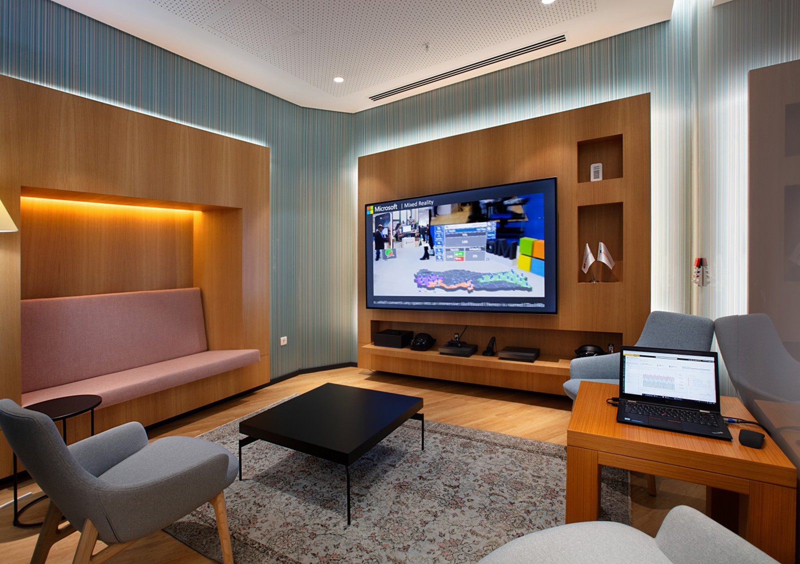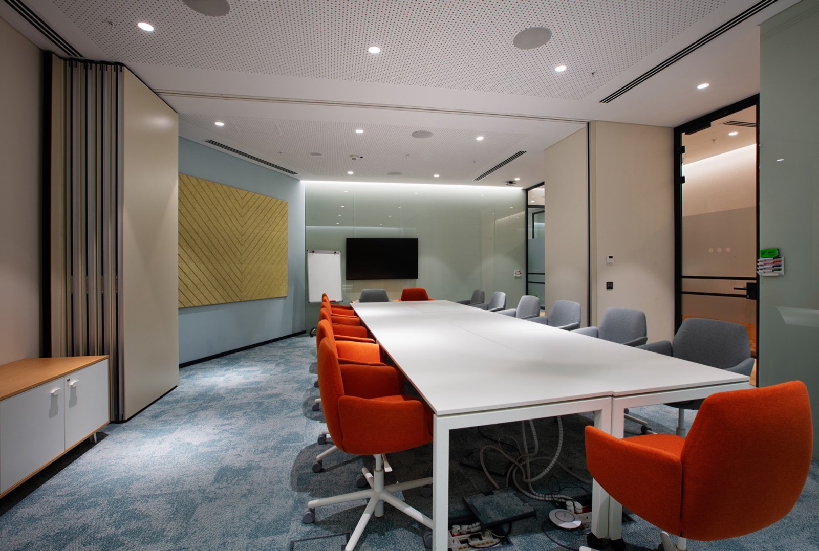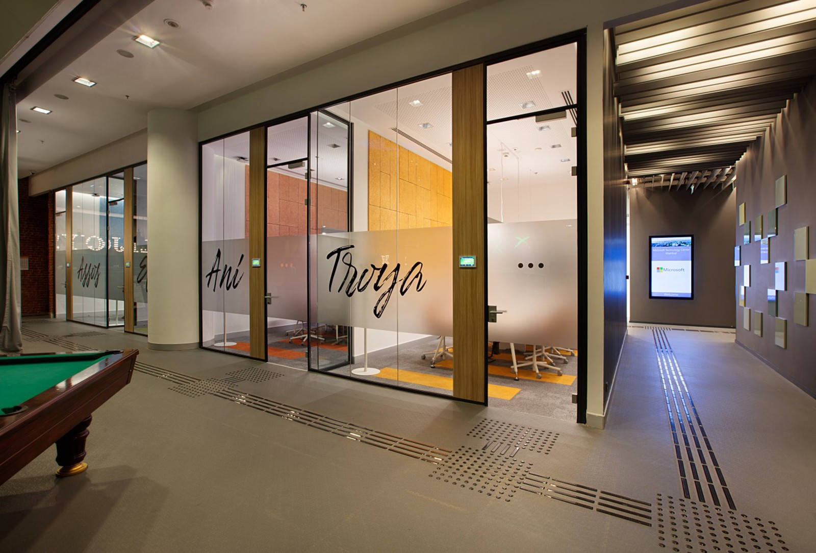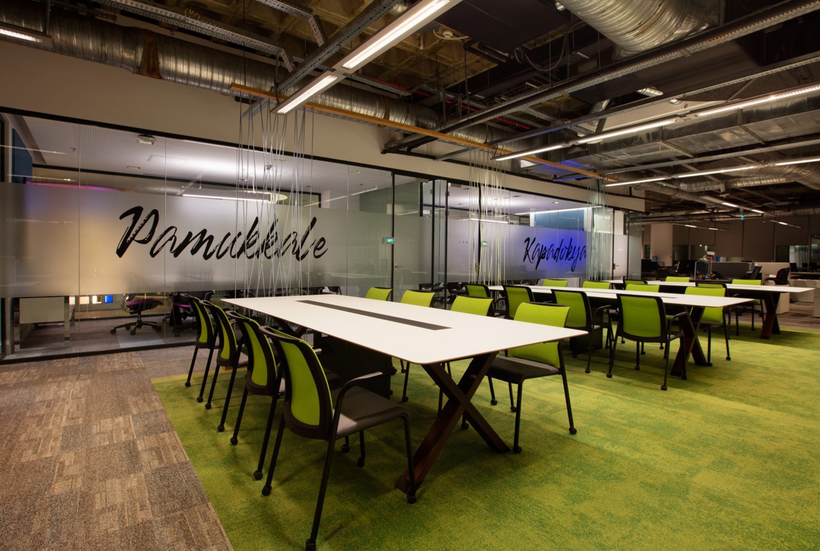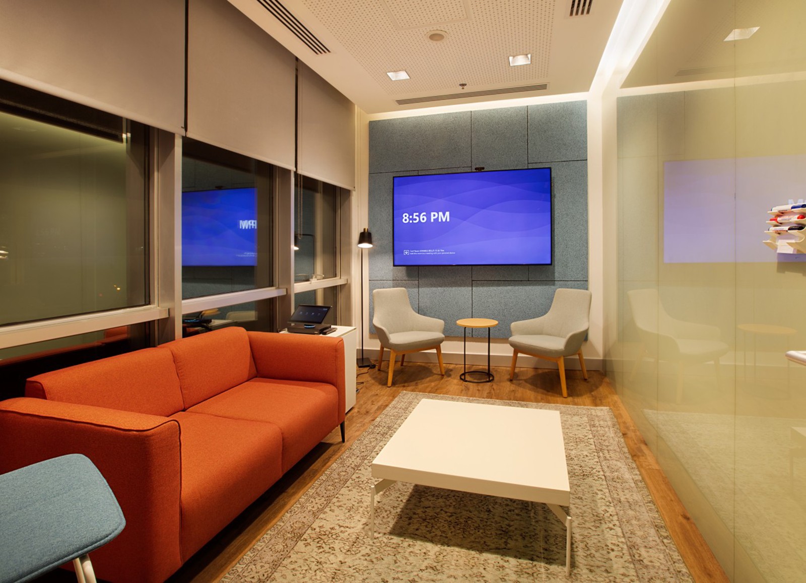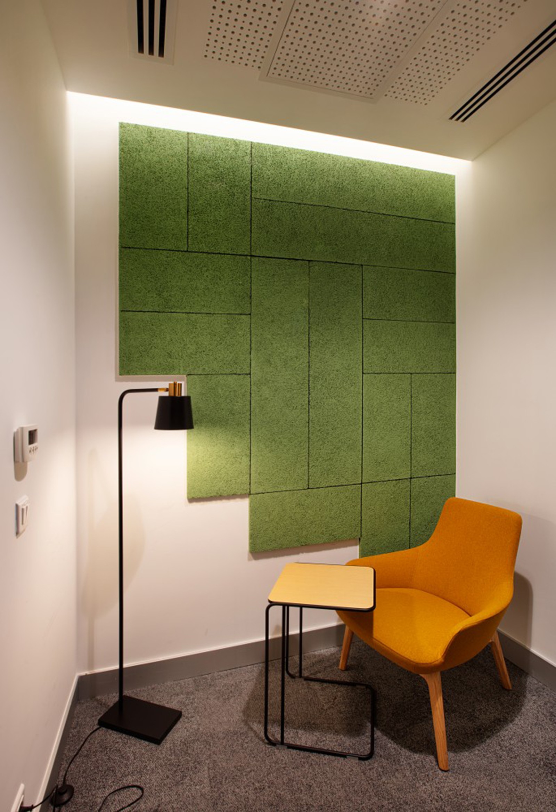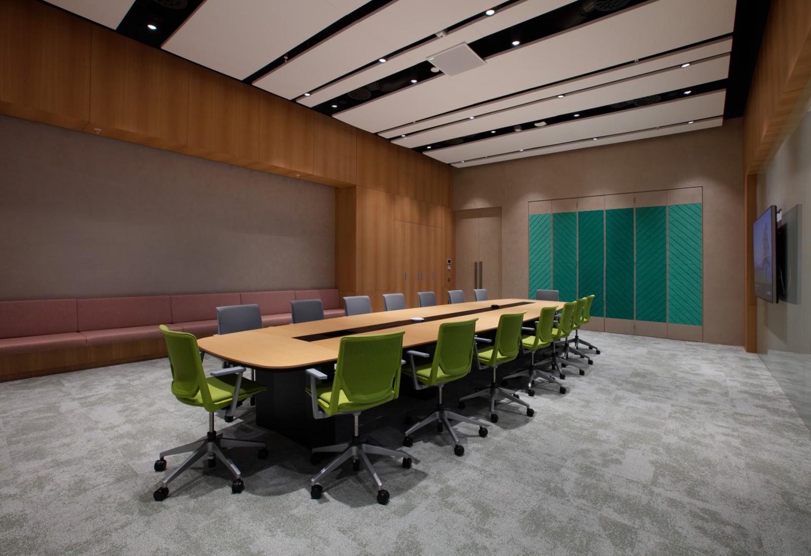Microsoft Technology Center
2018
A dynamic office space creating successful and agile workflows
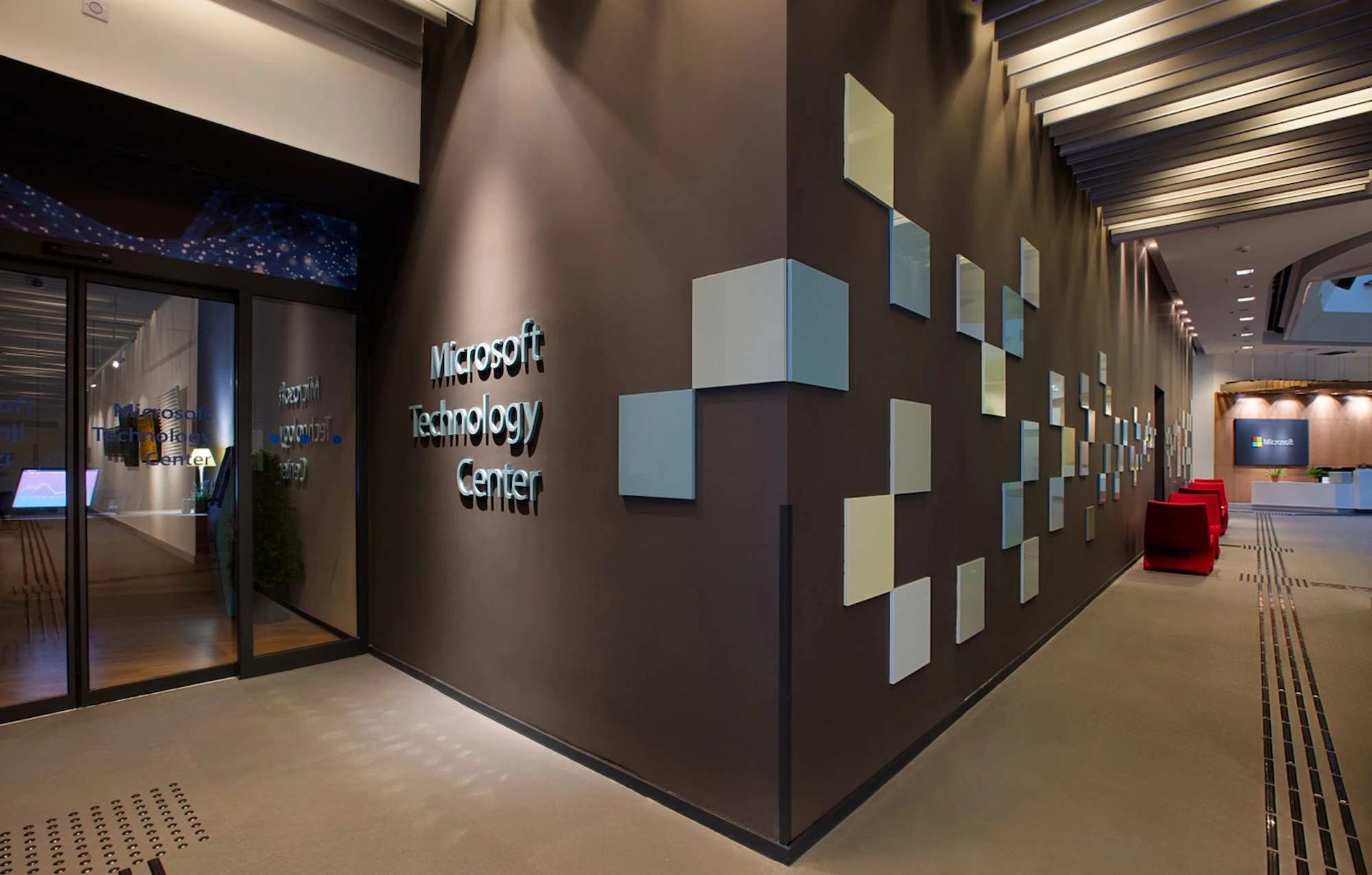
Discipline:
Interior Design
Type:
Office
Status:
Built
Location:
Eyüp, Istanbul, Turkey
Team:
Murat Aksu, Umut İyigün, Ceyda Duruş, Barkın Ege Tekkökoğlu, Gözde Çelebi, İlkyaz Samur, Eda Yunusoğlu, Pınar Erpınar Güneş
Client:
Microsoft Turkey
Project Manager:
CBRE | Source8 + Mitie
Project Date:
2018
Construction Date:
2018
Construction Area:
400 m2
Mechanical Engineer:
DORENG
Electrical Engineer:
ATLANTIS
Lighting Consultant:
PLANLUX
Photographer:
Gürkan Akay
The main goal of the office design is to present the products and services of Microsoft, the world’s leading Software Company to their users with an innovative theme. The belief that an effect similar to the effect of nature on human health and happiness can be experienced in the relationship between technology and human beings has been one of the concepts derived from the design, and the continuity of this belief is reflected in the space.
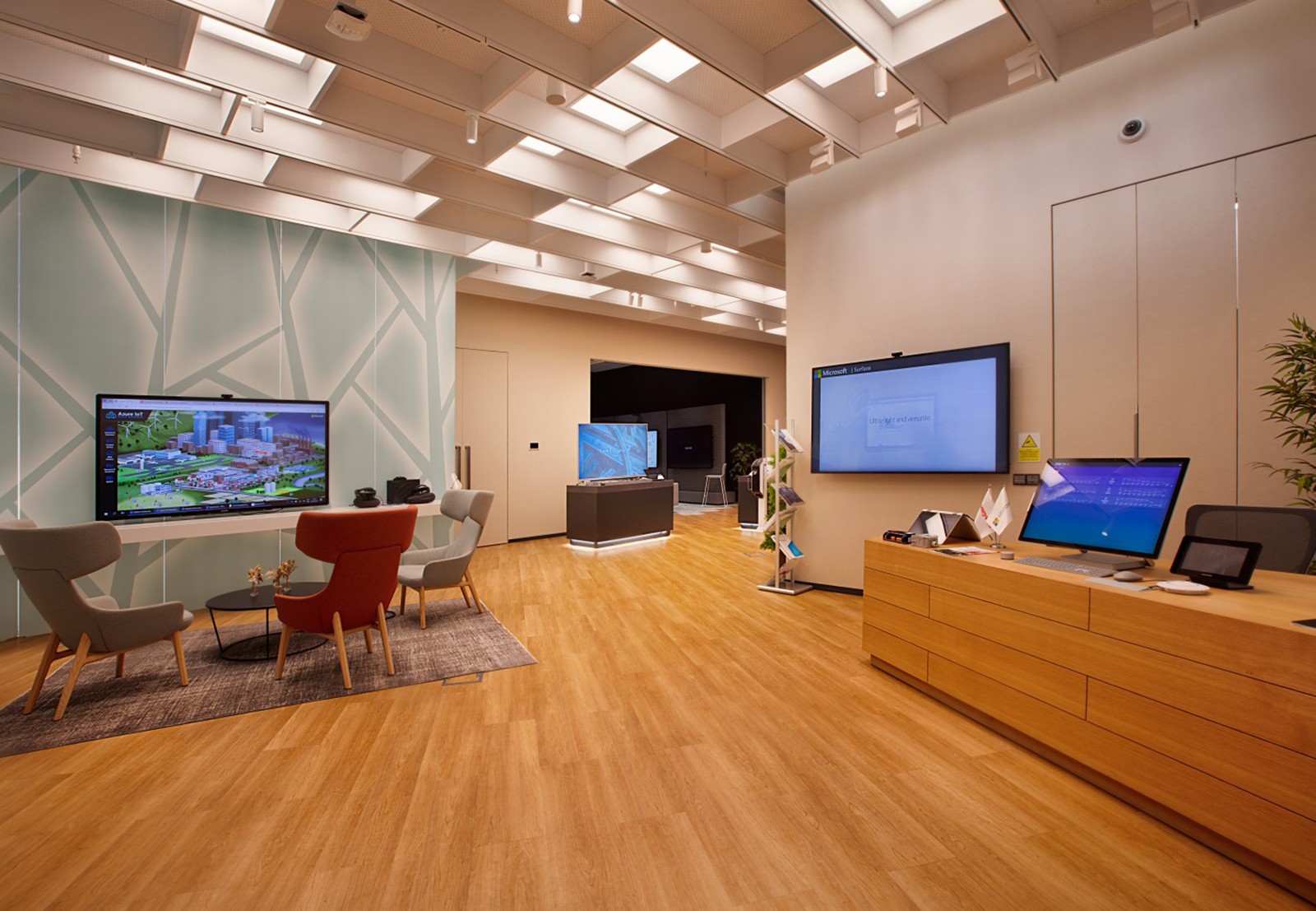
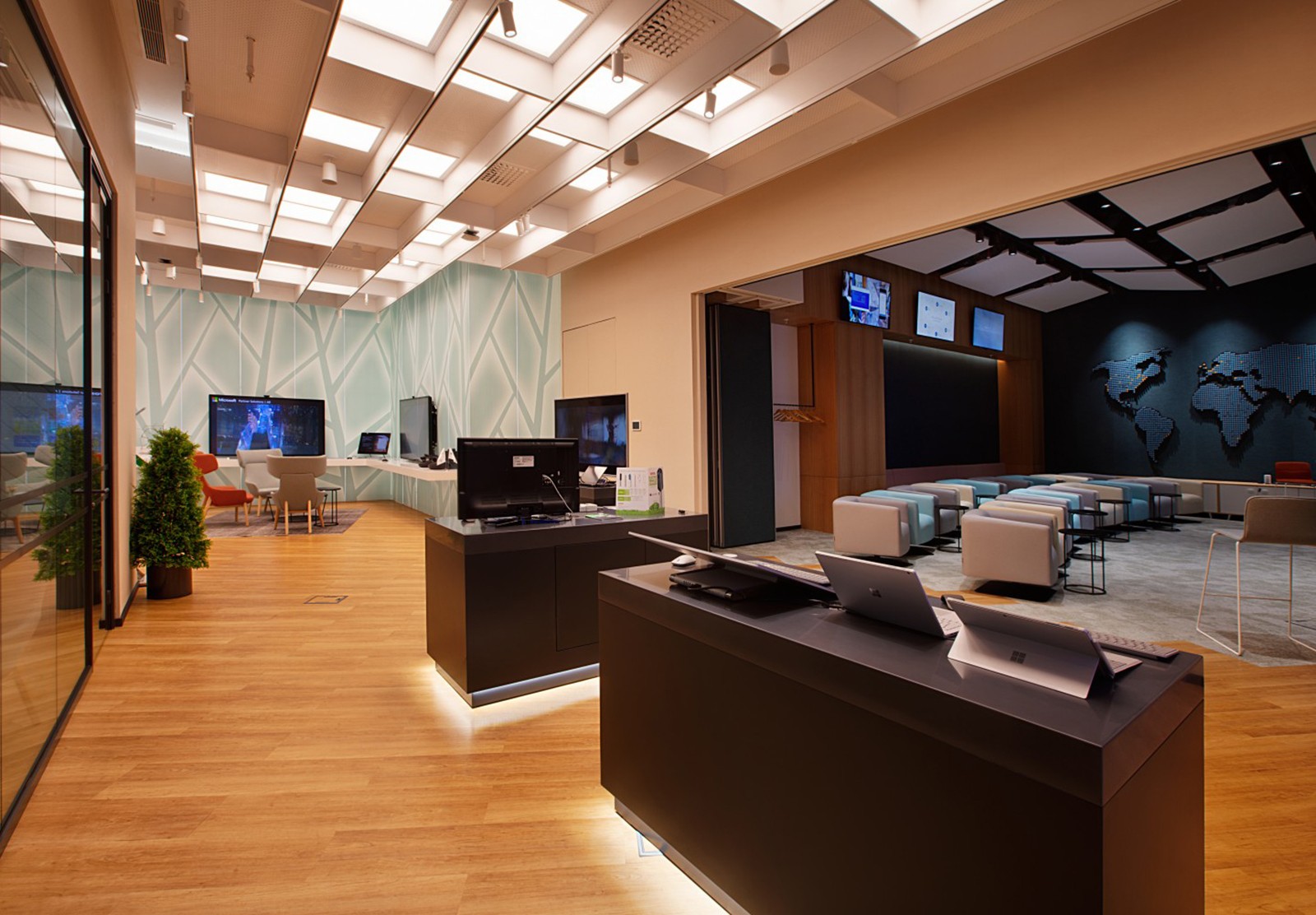
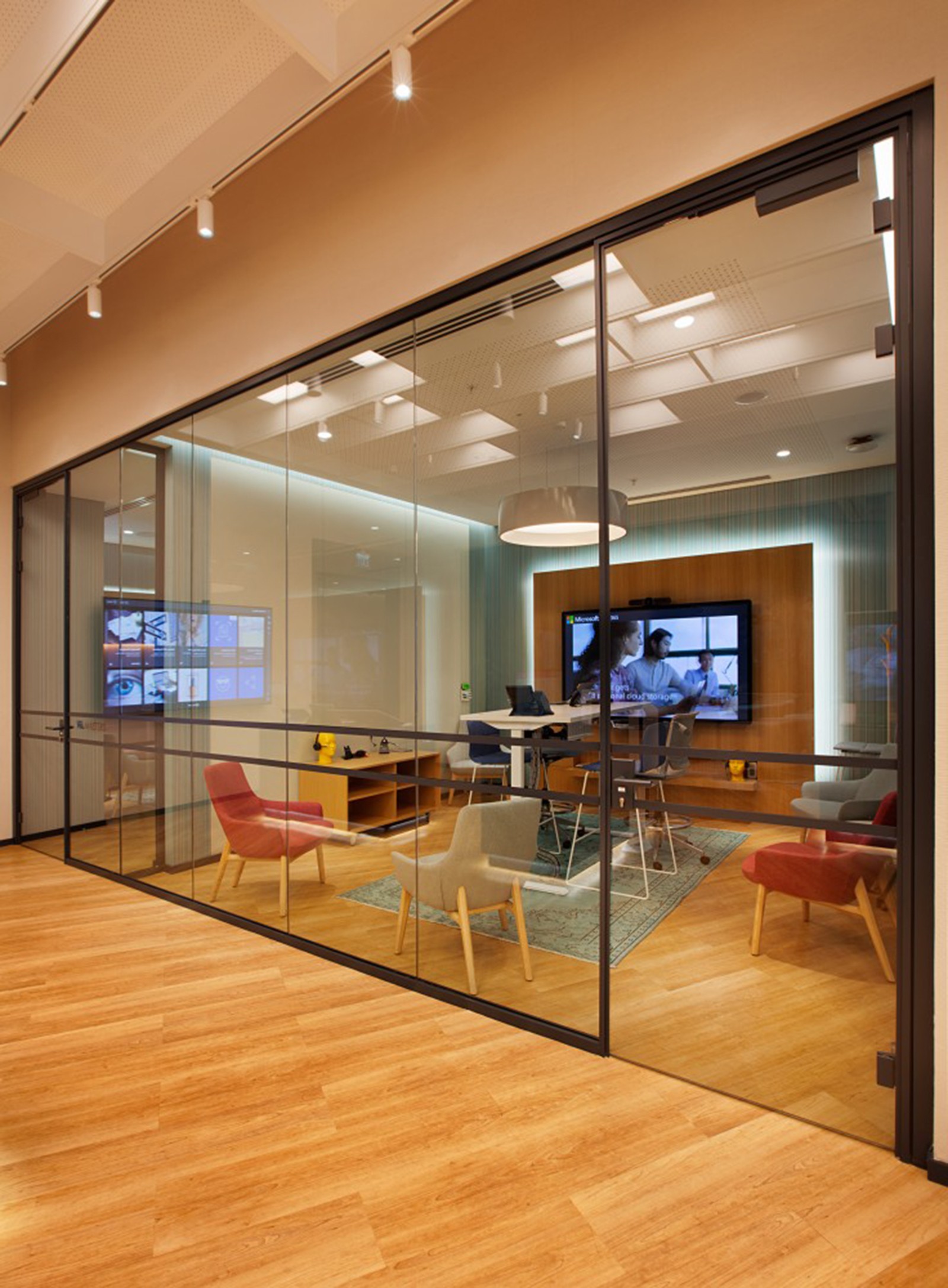
Challenge
Arrangements have been made to ensure that the whole office area is designed as flexible and intertwined fluid spaces open/adaptable to all kinds of innovations and that the personal happiness of the employees in this fluidity has been provided. Workflows that are appropriate to the agile working approach are made. Innovative environments open to socializing, interaction, and communication within the corporate structure are created. The concept of innovation and technology has been created as a functional infrastructure within rational, fluid, and flexible solutions instead of being diminished by unnecessary visual elements.
