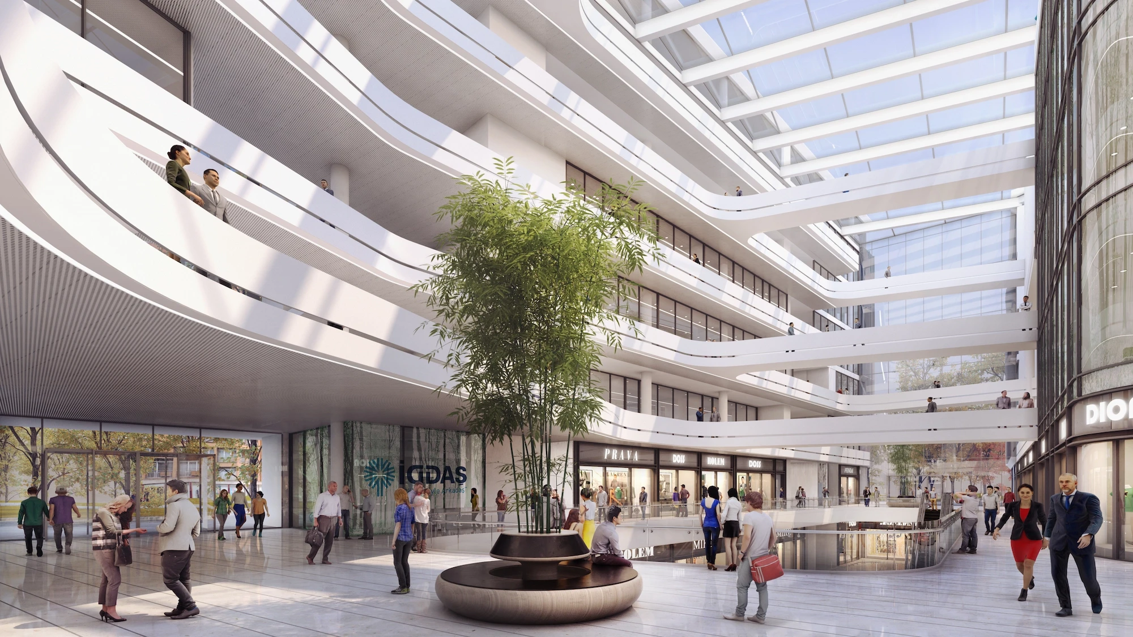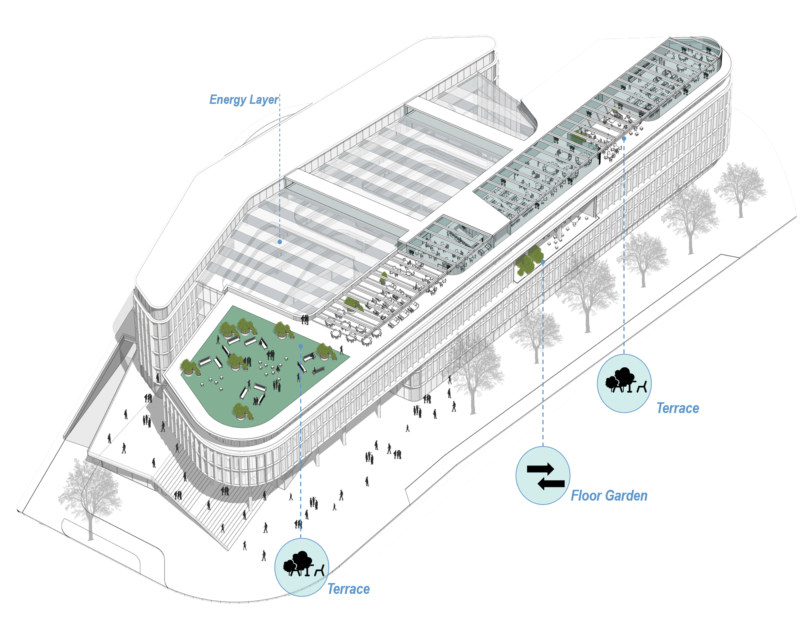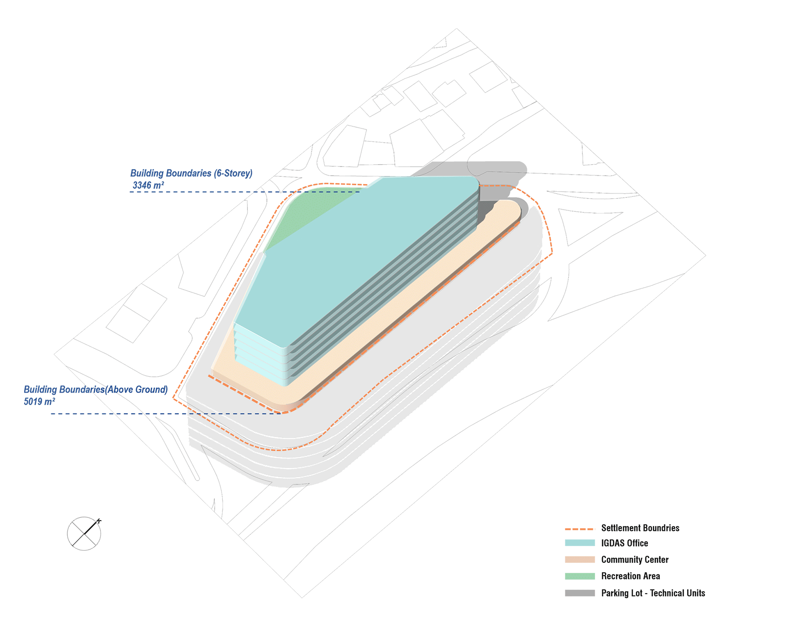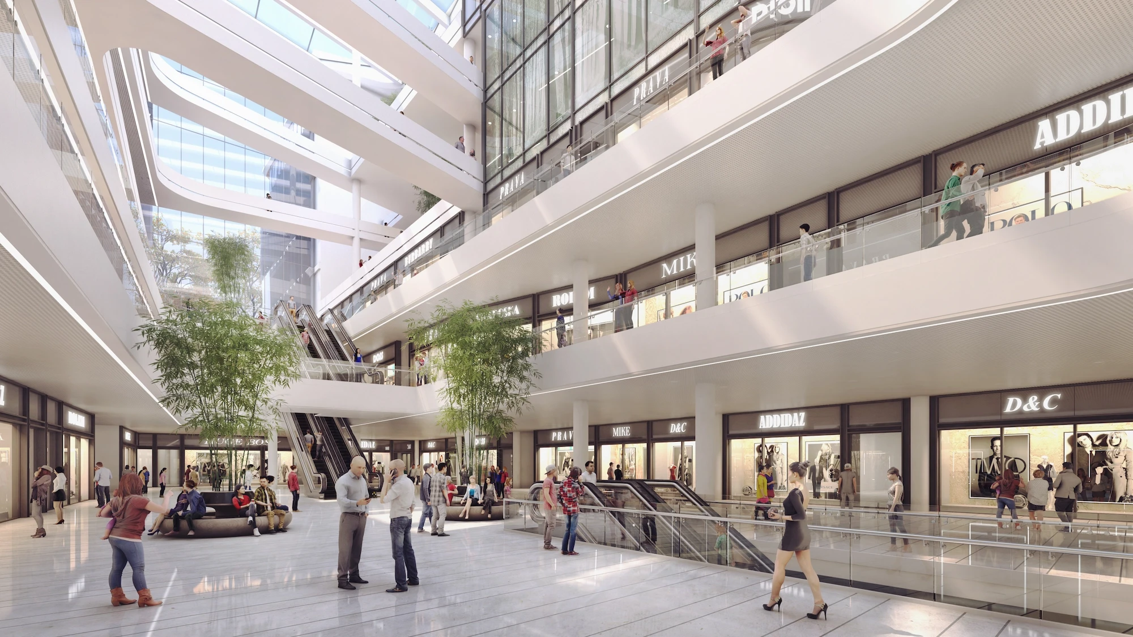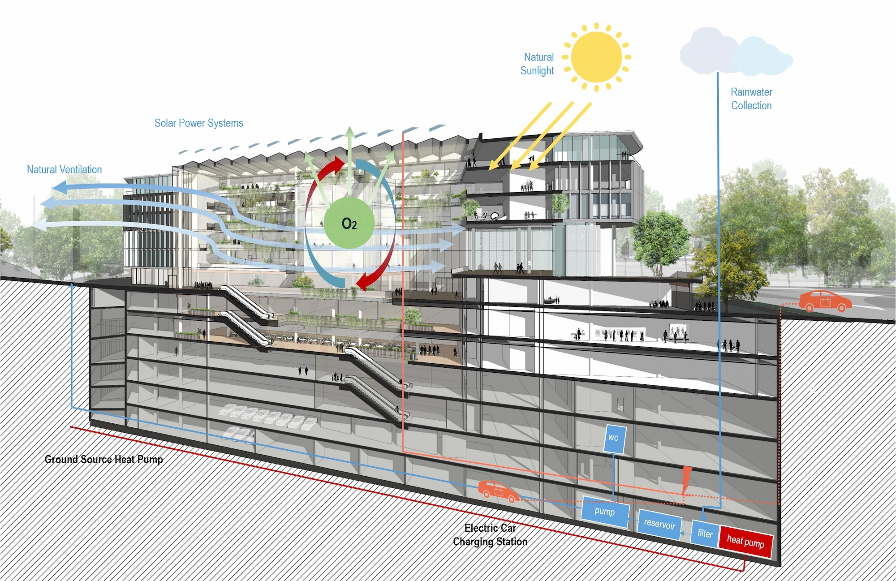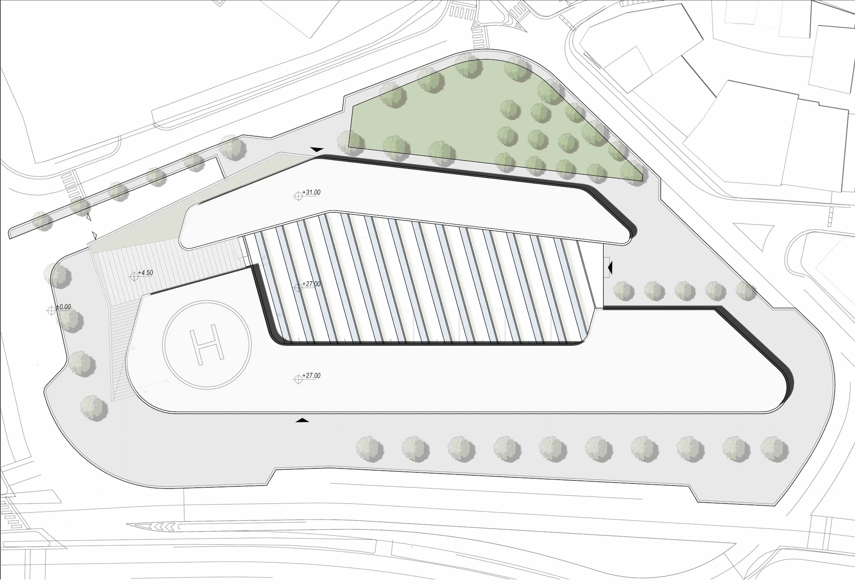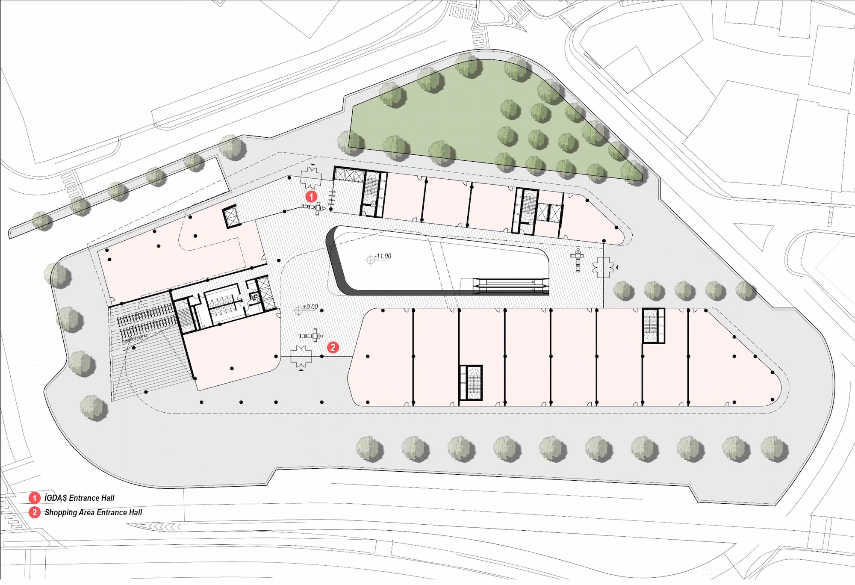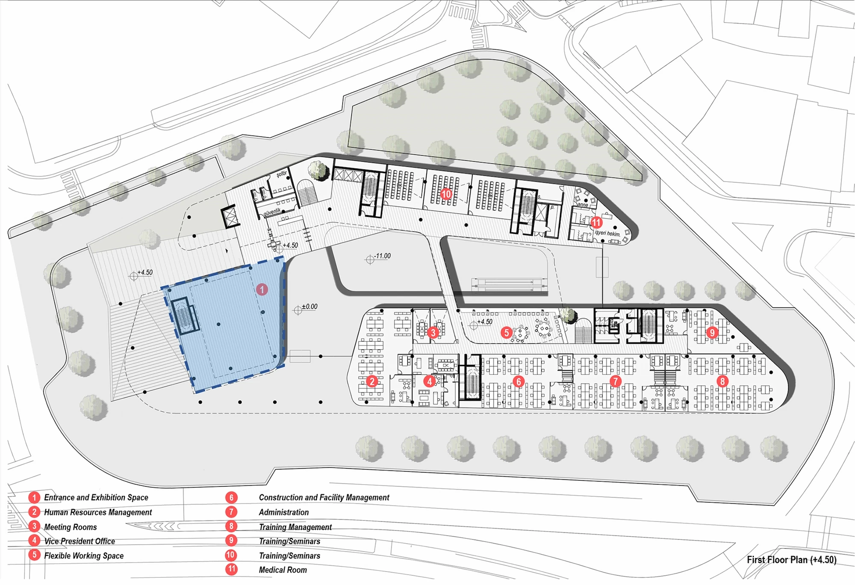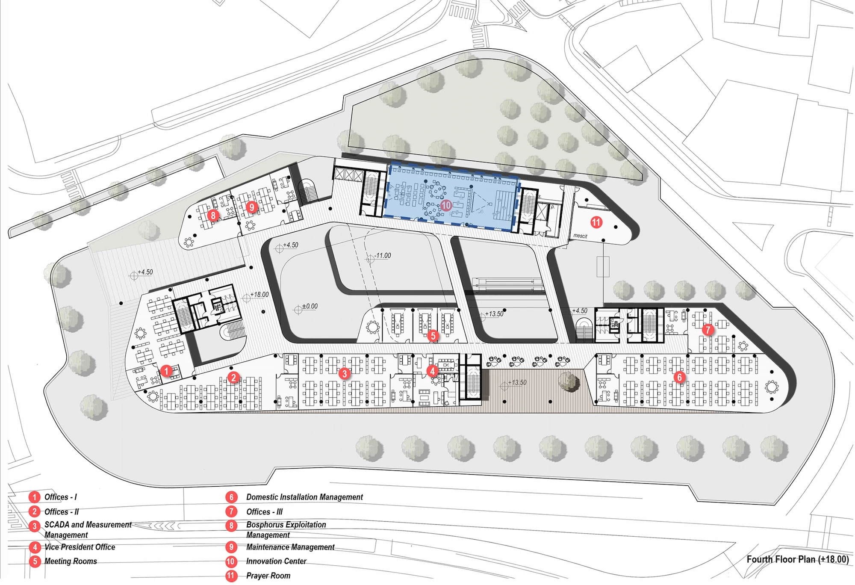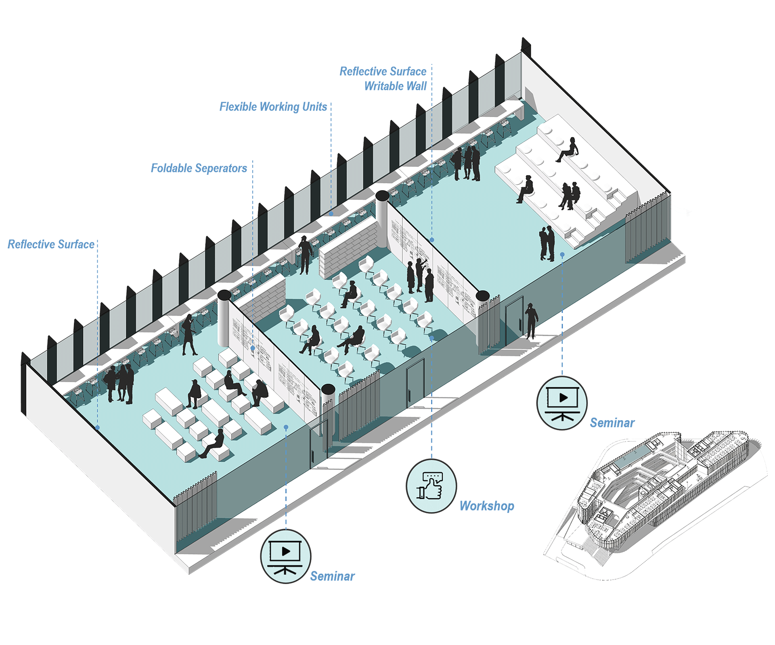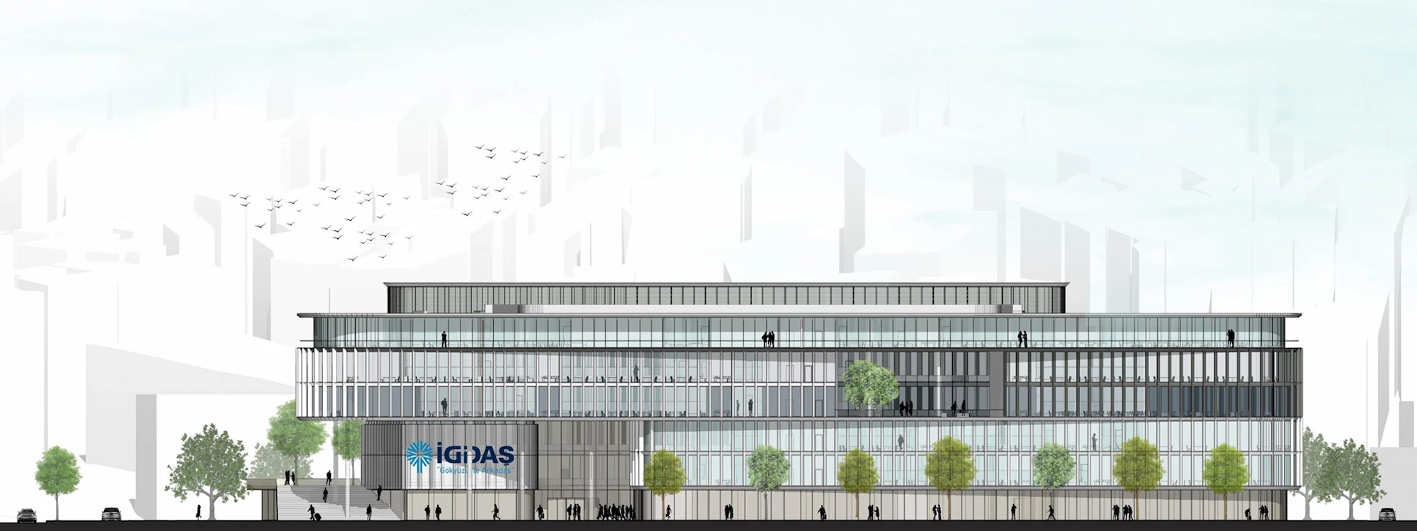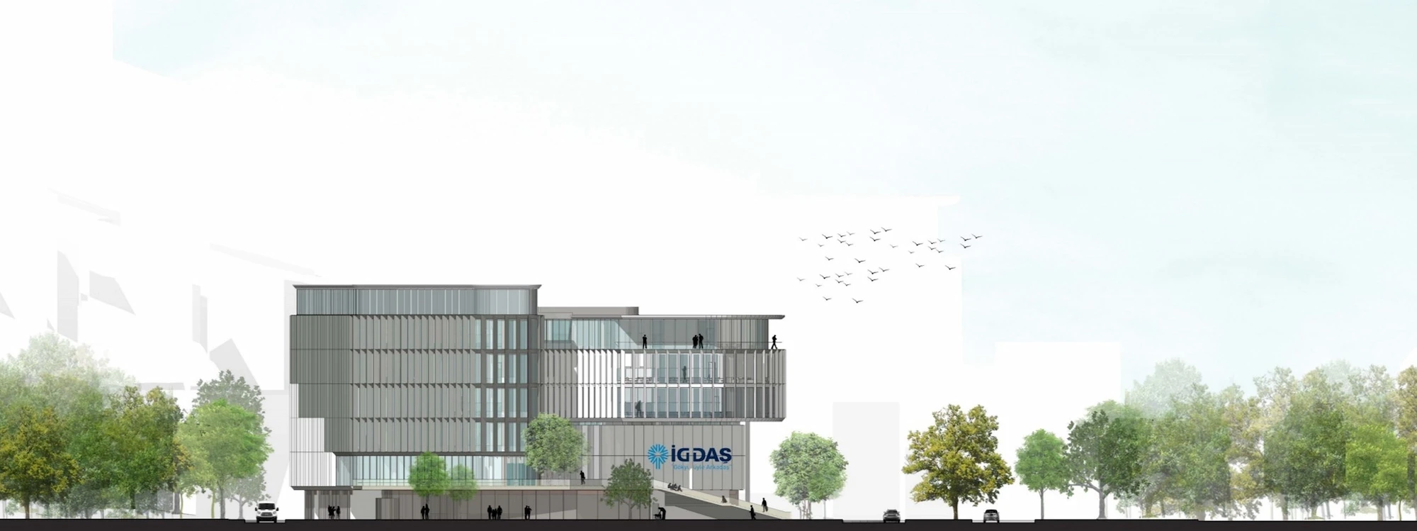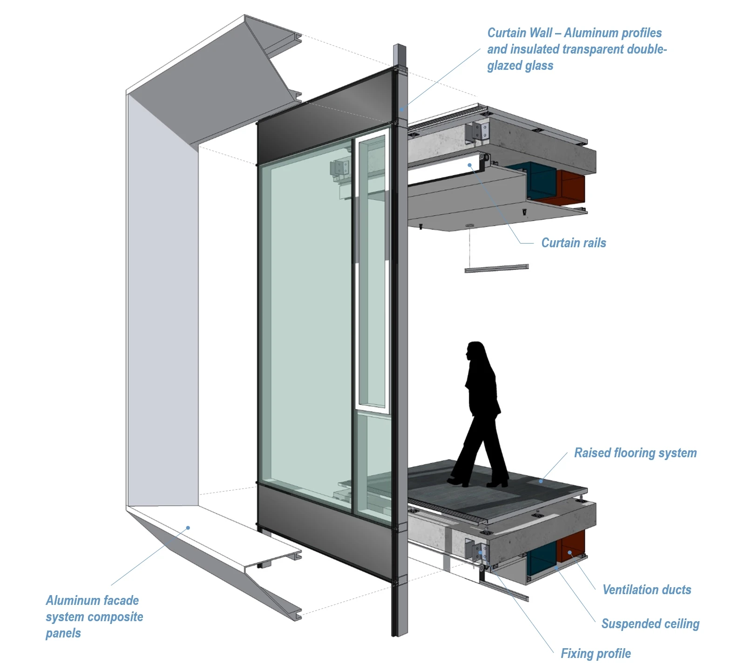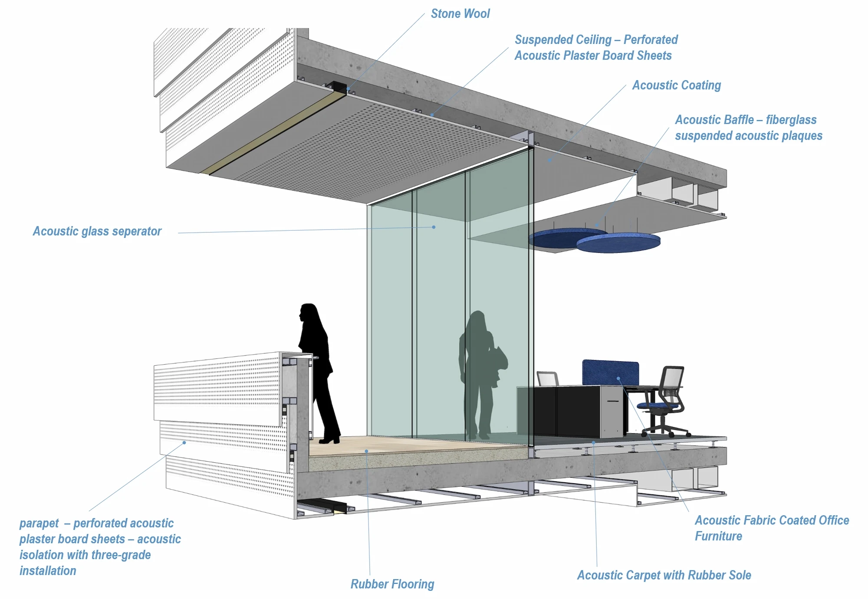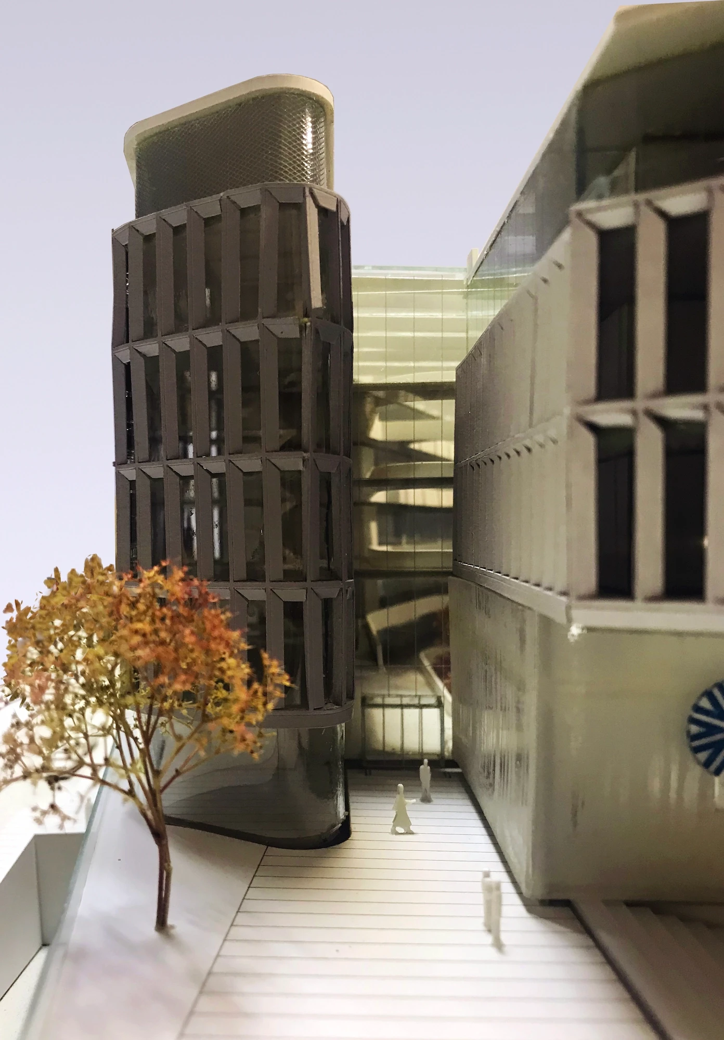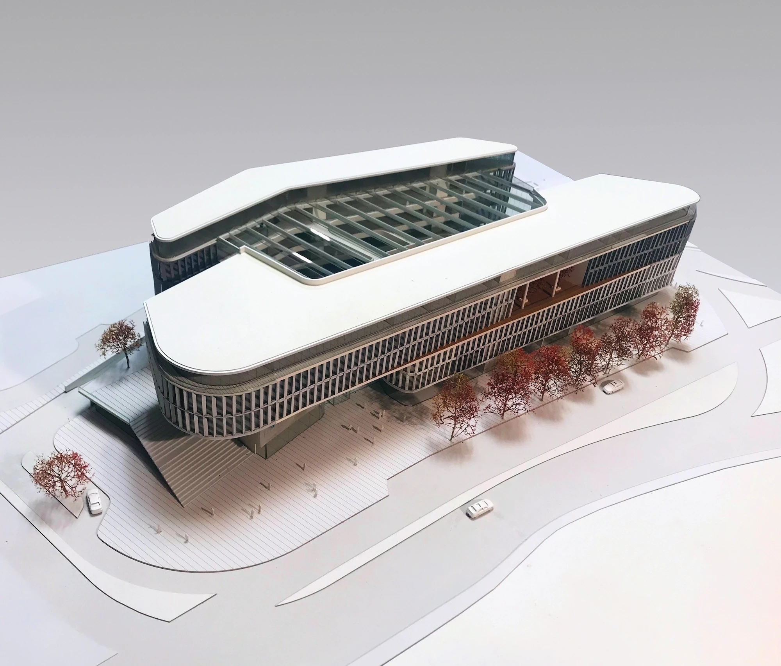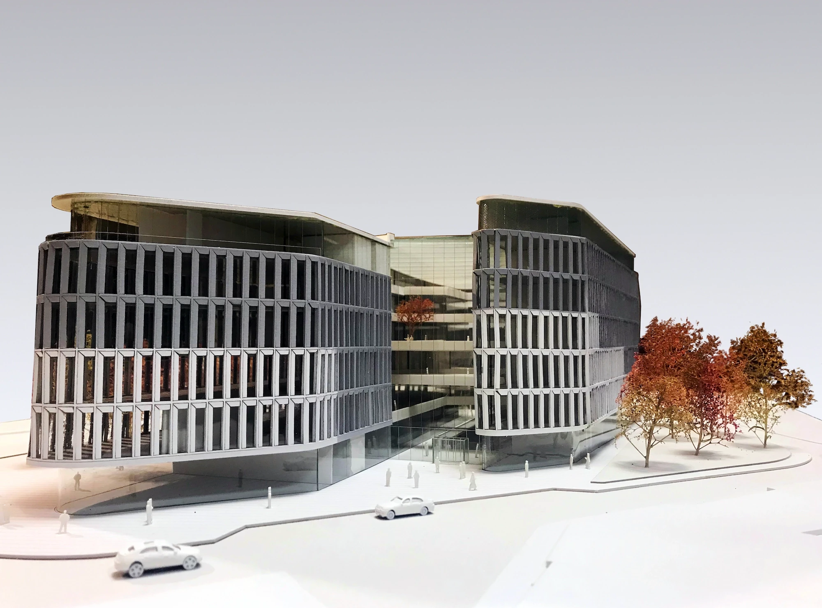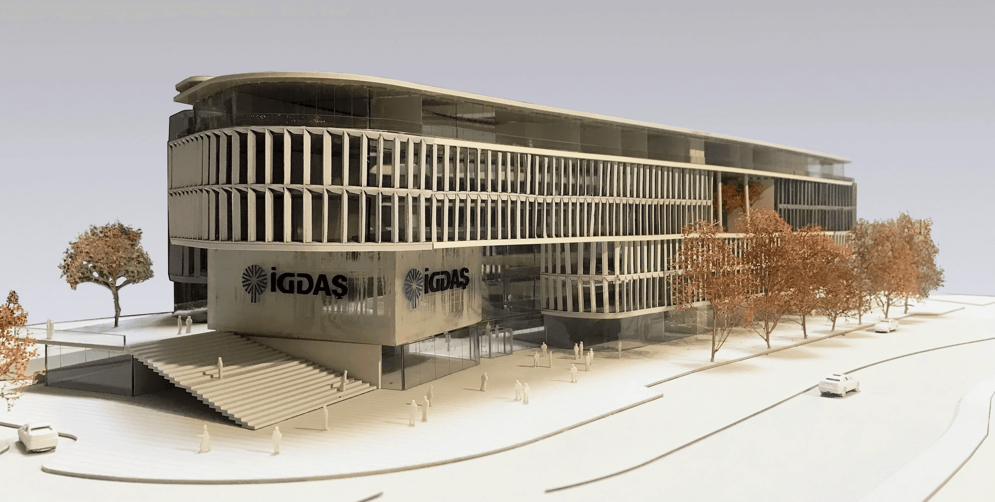IGDAS Headquarters and Silahtarağa Community
2019
Communication-oriented living center that connects different communities

Discipline:
Architecture
Type:
Mixed-Use
Status:
Conceptual Design
Location:
Eyüpsultan, Istanbul, Turkey
Team:
Umut İyigün, David Rato, Cansu Olgay, Ceyda Duruş, Nurdan Akman, Serhat Aksu
Client:
Istanbul Imar A.Ş.
Construction Area:
70.340,17 m2
Structural Engineer:
SIGMA
The design aims to be an exemplary urban focus and mixed-use project, that is open for development, flexible, environmentally friendly, economical, sustainable, in line with environmental and climatic data. With the theme of "communication with the society", a "socio-cultural focus" and a "happy working life for its users". Five basic strategies have been determined to implement these into the design; Inviting the sunlight, inviting the green, inviting the wind, inviting the users, and inviting the view.
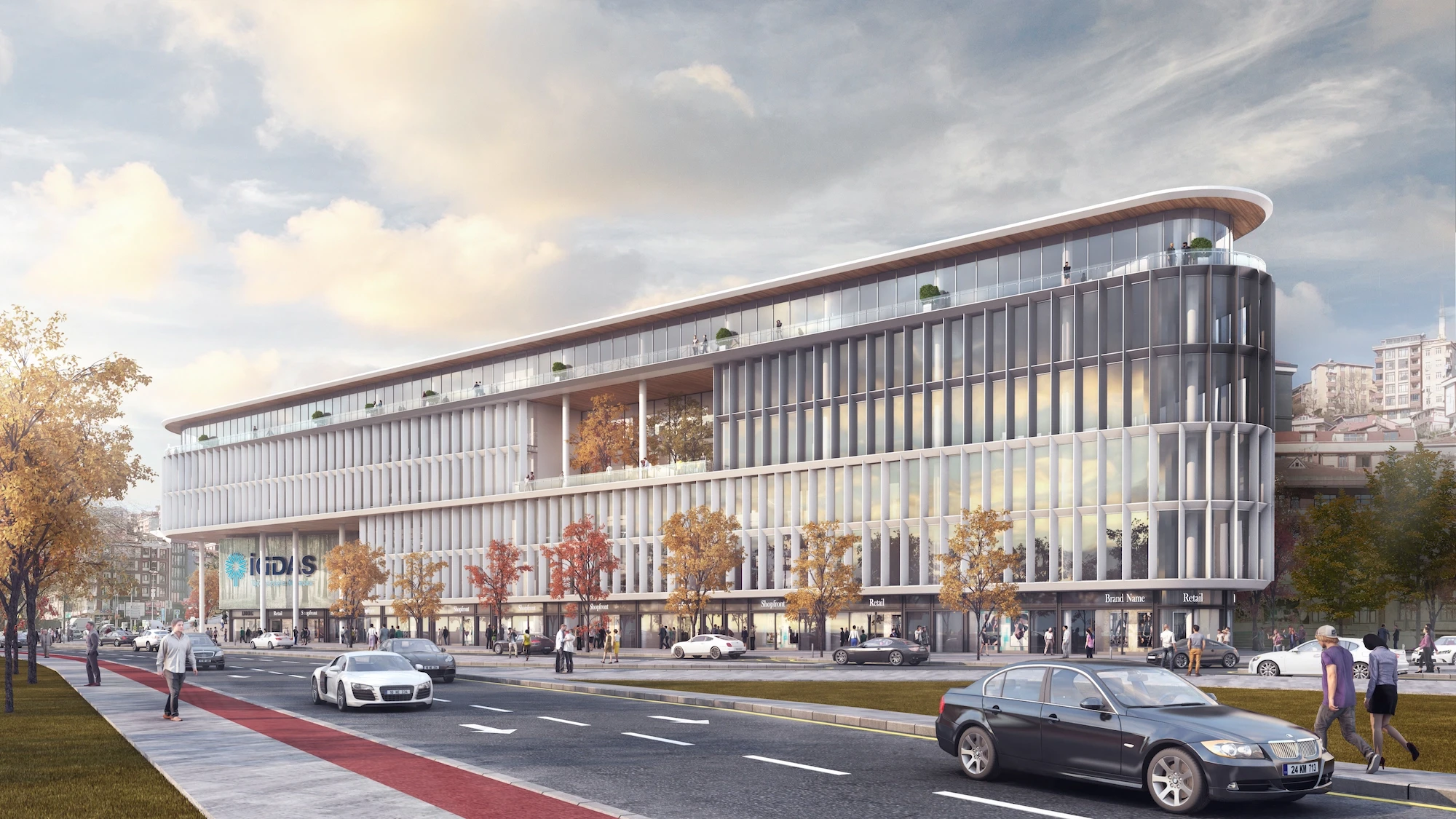
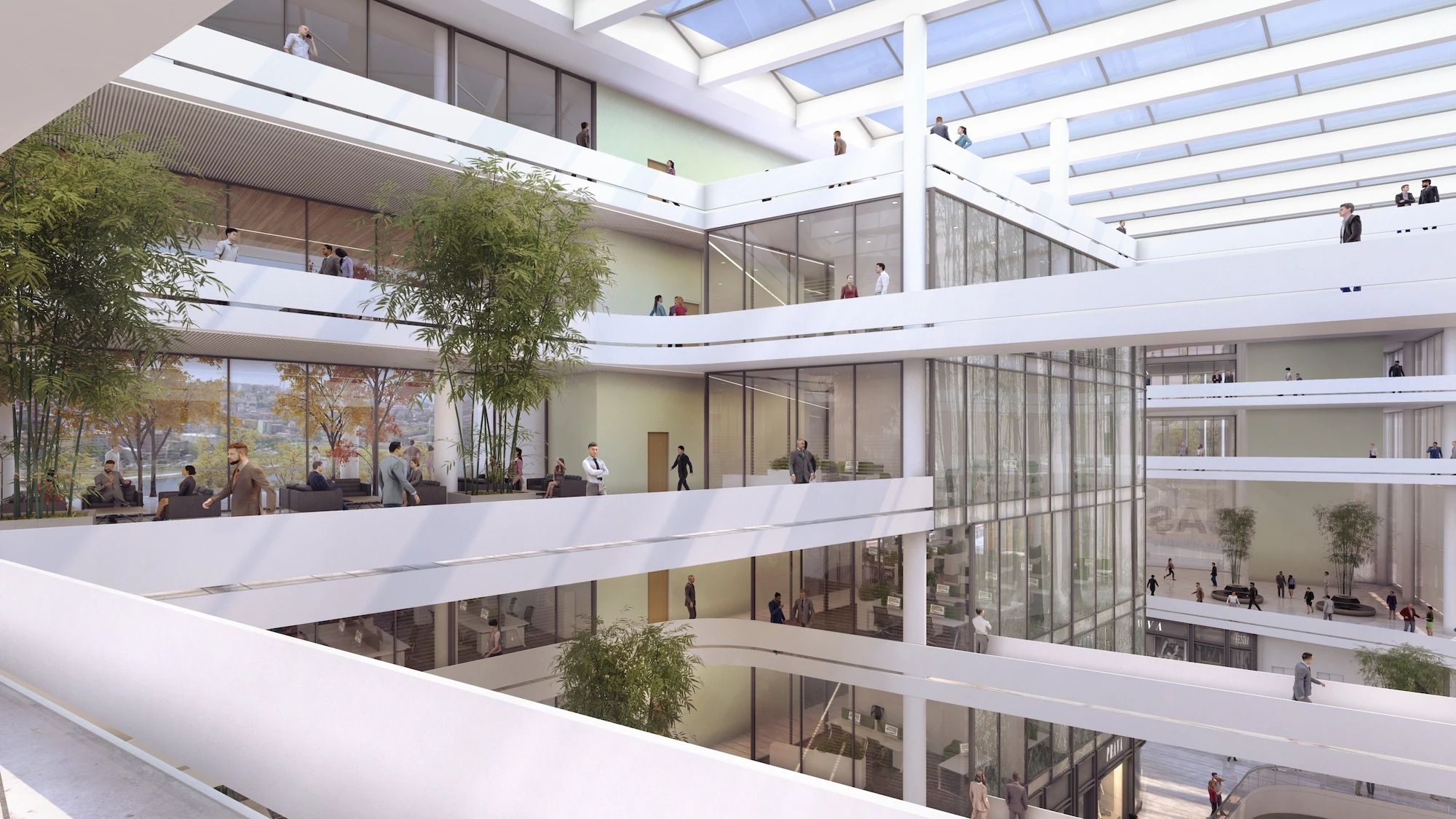
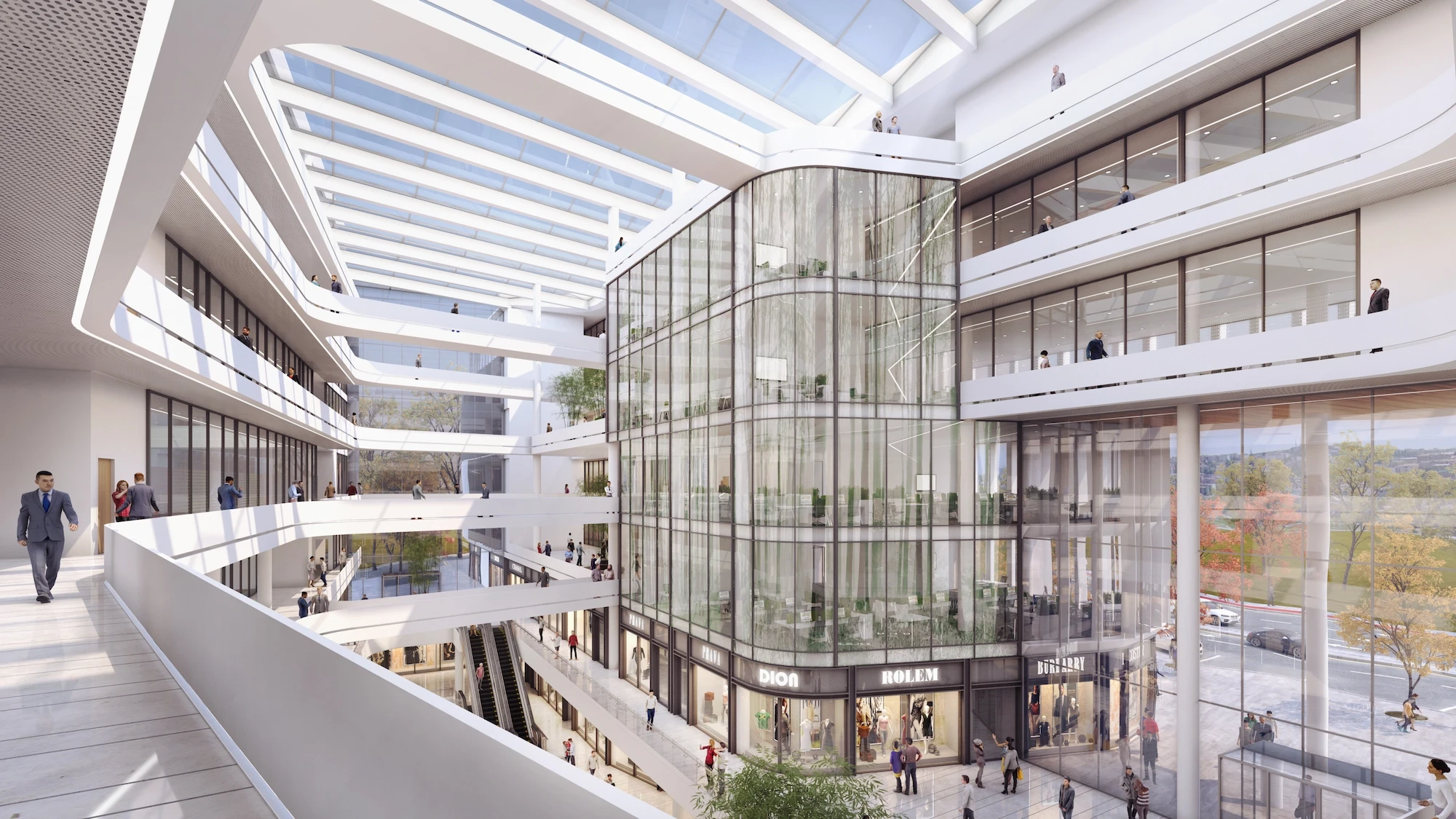
Challenge
The project consists of three main functions; offices, shopping mall, and parking lot. and their corresponding social areas. The shopping mall is placed on the ground and two basement floors and offices are located on the upper floors. The separation between private and public areas is obtained vertically. The maximum available mass is divided into two linear masses facing each other, which allows natural ventilation and efficient illumination through sunlight. The mass on the western side includes circulation and service functions whereas the one on the eastern side consists of offices that face the beautiful green scenery of the Gabdulla Tukay park.
Solution
The project location has the advantage of being under the wind corridor effect of the Cendere Valley. This aspect is utilized within the project by separating the masses accordingly, thus making sustainability a key strategy of the design. The space between two masses is further expanded on both axes to provide a common yard for office users. This space expansion resulted in extended utilization of natural sunlight, hence providing mental and physical comfort for workers. The opposing two masses are connected to each other with galleries in order to provide natural sunlight for the community center below. The bridges connecting these two masses are on different elevations and different orientations to strengthen the relationship between the two office blocks. Powerful and dynamic visual experiences are further provided for office workers around circulation areas that are designed as flexible spaces.
