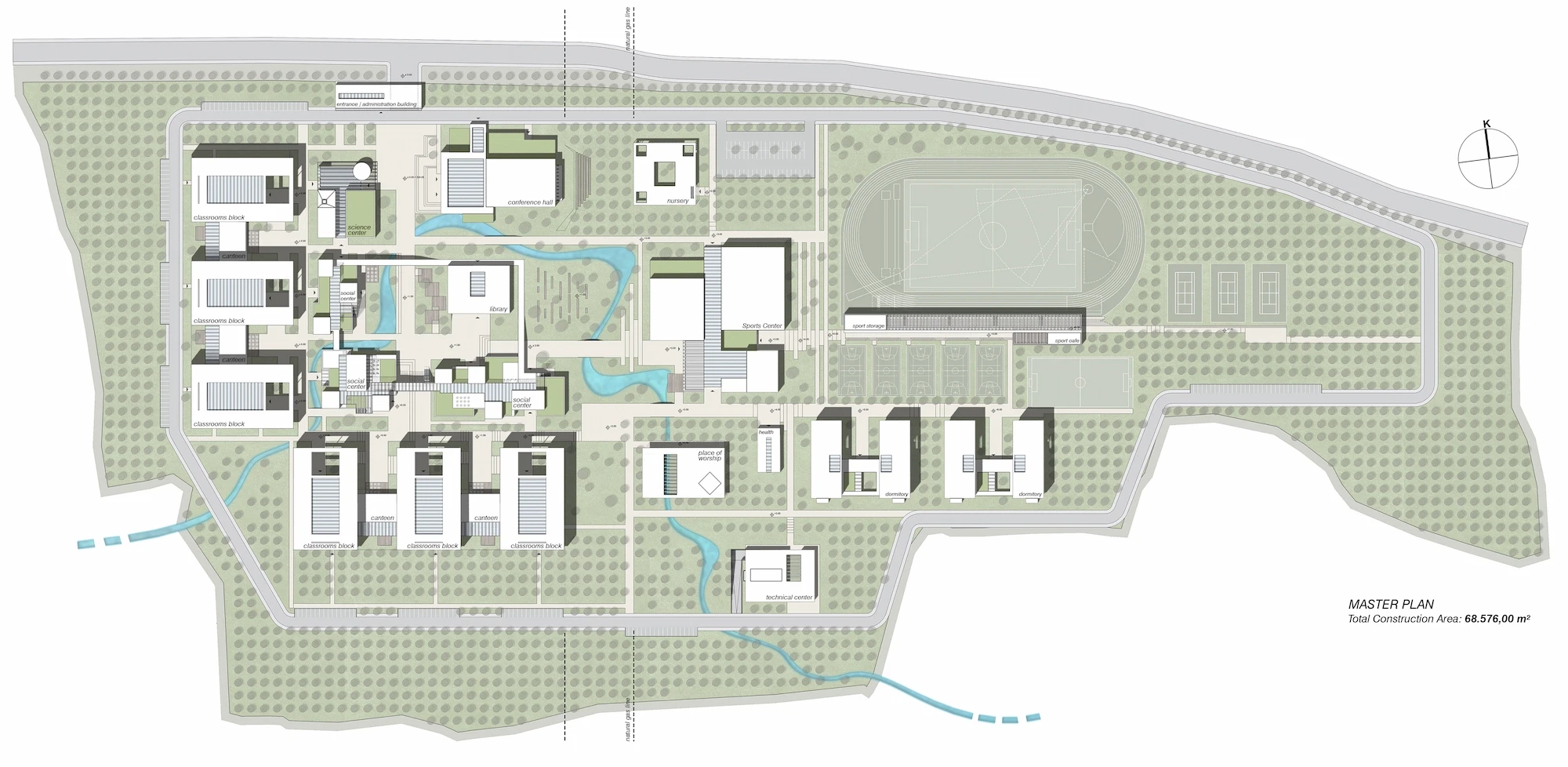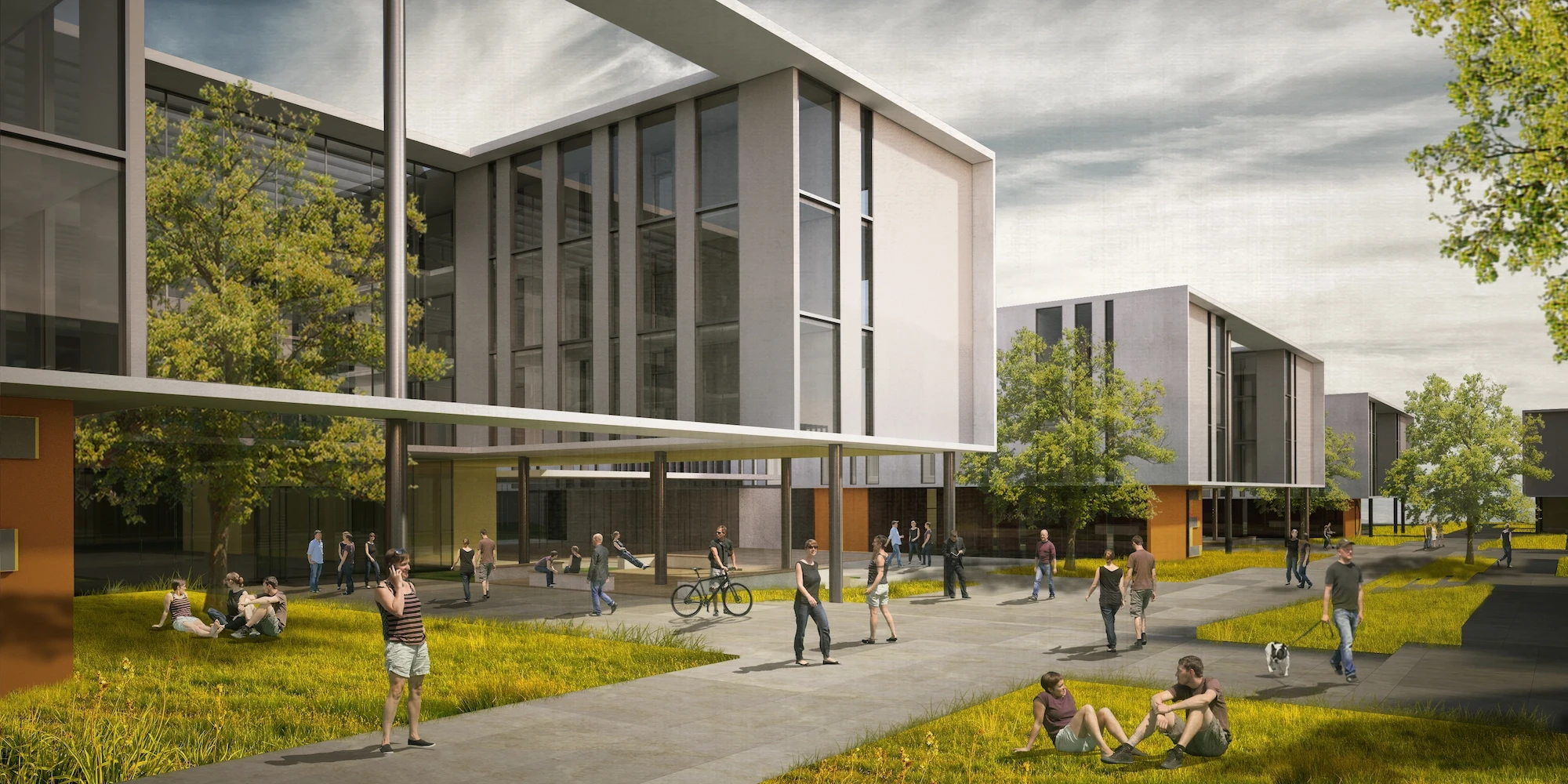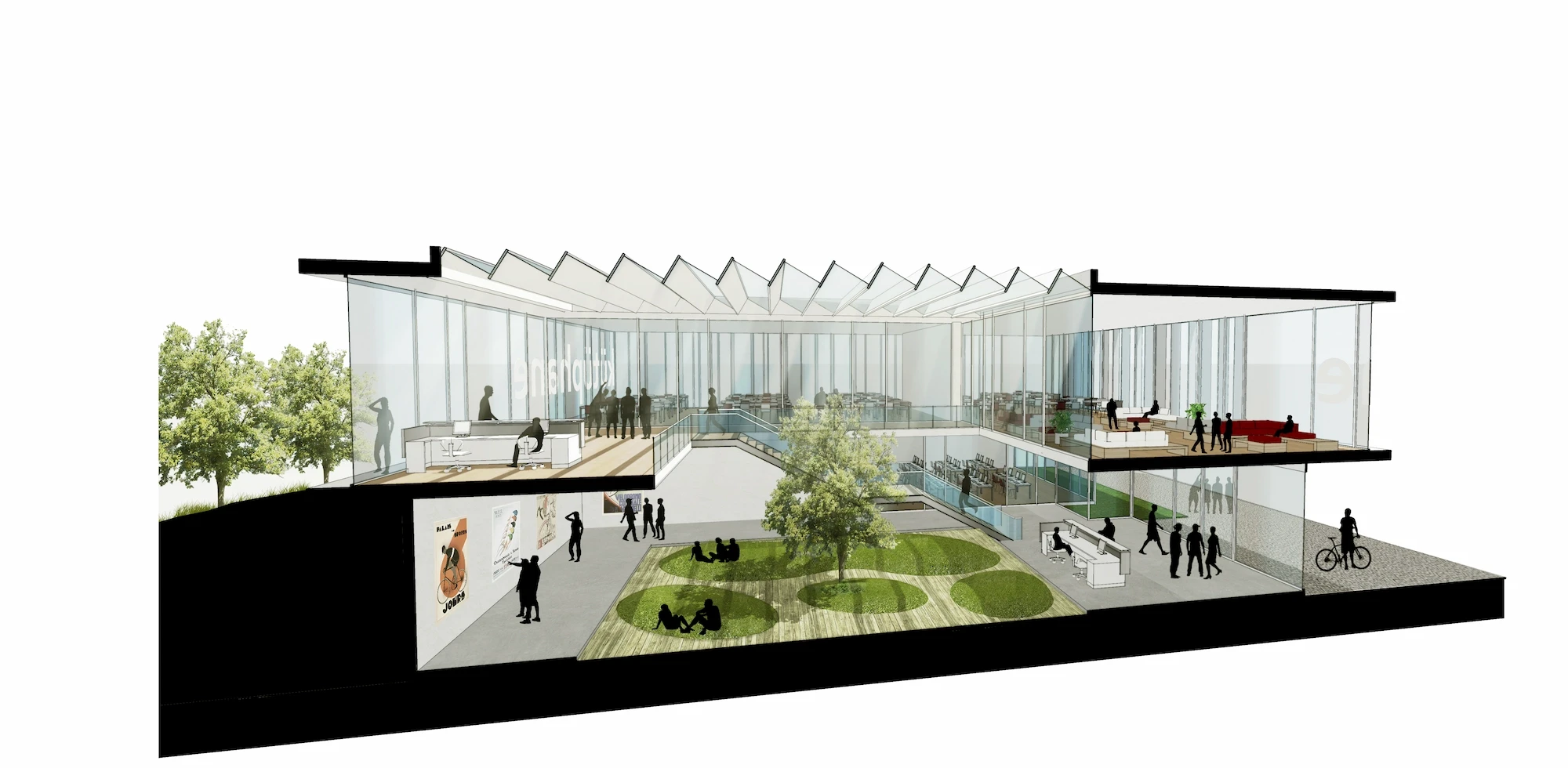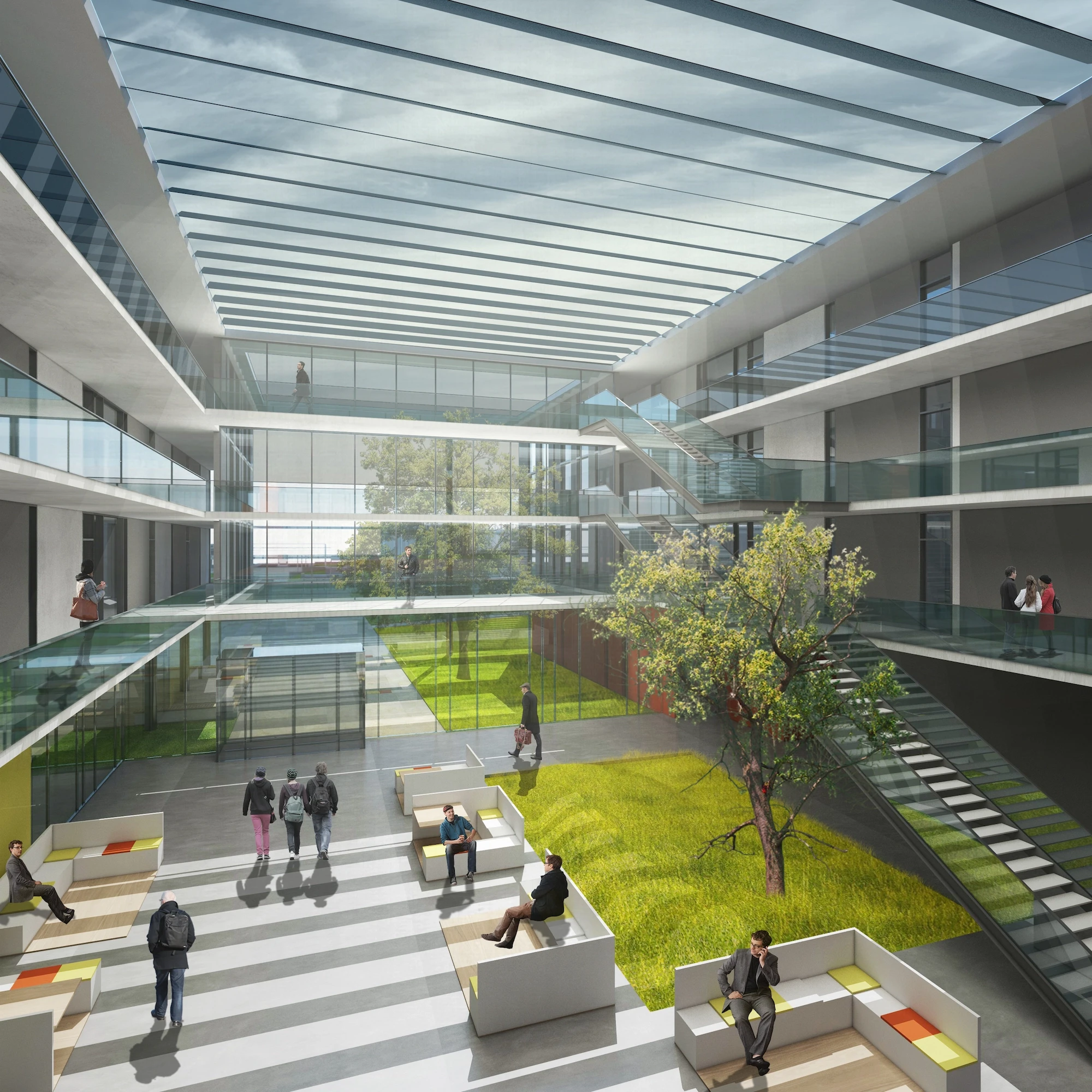Düzce Highschool Campus
2013
Designing an educational campus that blends learning and living.

Discipline:
Architecture
Type:
Education
Status:
Conceptual Design
Location:
Duzce, Turkey
Team:
Murat Aksu, Umut İyigün, David Rato, Sibel Kurugül, Anday Bodur, Egemen Karakaya, Ceren Bek, Hüseyin Çiğdem, Müge İnan, Naciye Sevgül, Melis Muratoğlu
Client:
Ministry of Education
Construction Area:
244.057 m²
The design approach for the campus is setting up a ''socio-cultural education zone'' within the conceptual directions defined by MEB and by highlighting ''communication''. This process of creating new Educational Campuses aims to develop the quality of the outer parts of the city both physically and spatially, generating new central points for the city. In this context, the campus design is thought of as a ''campus which gives well-being to the users'', with an architecturally flexible approach, able to be built in stages, modular, environmental, economic, and sustainable.
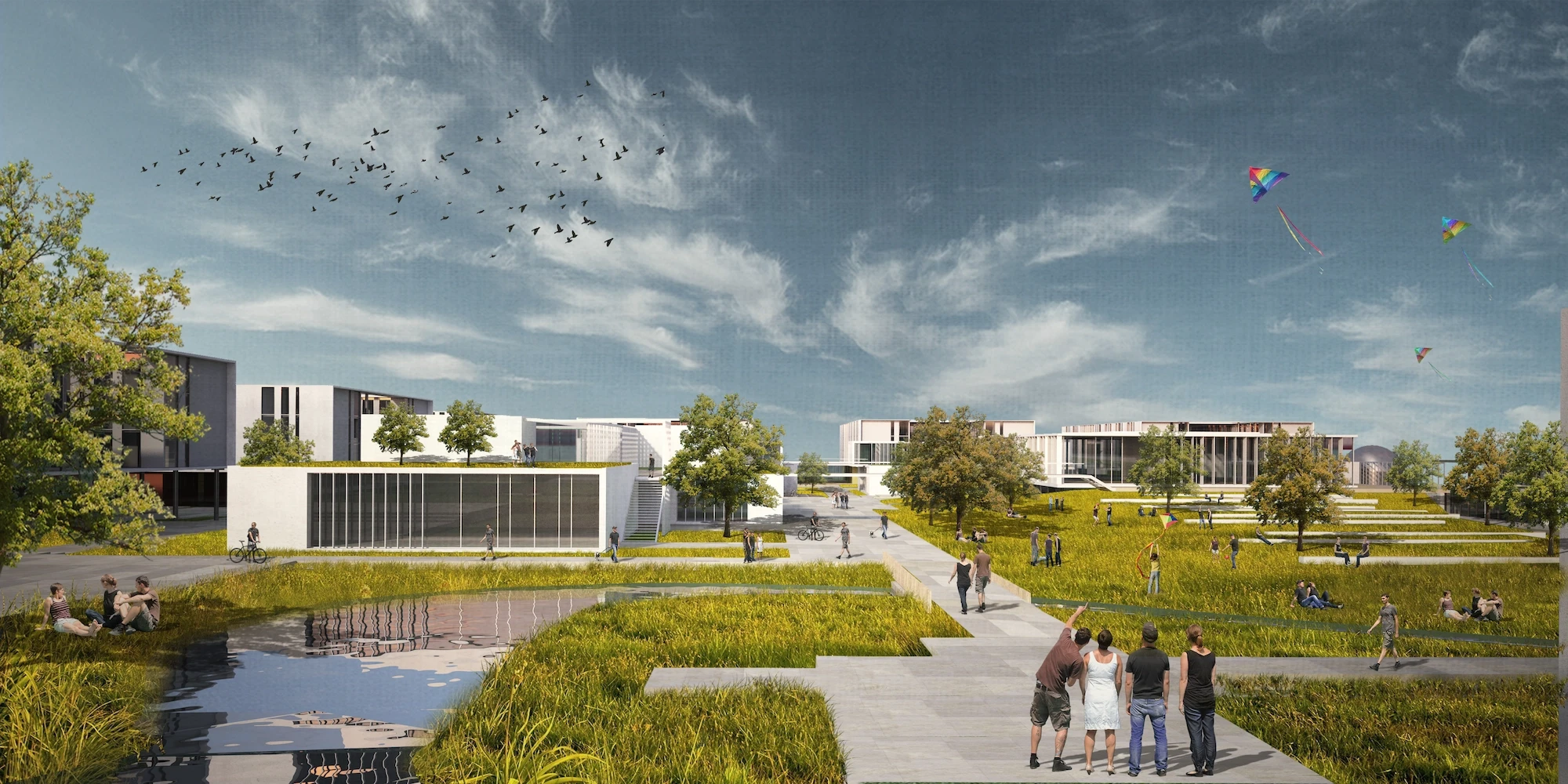
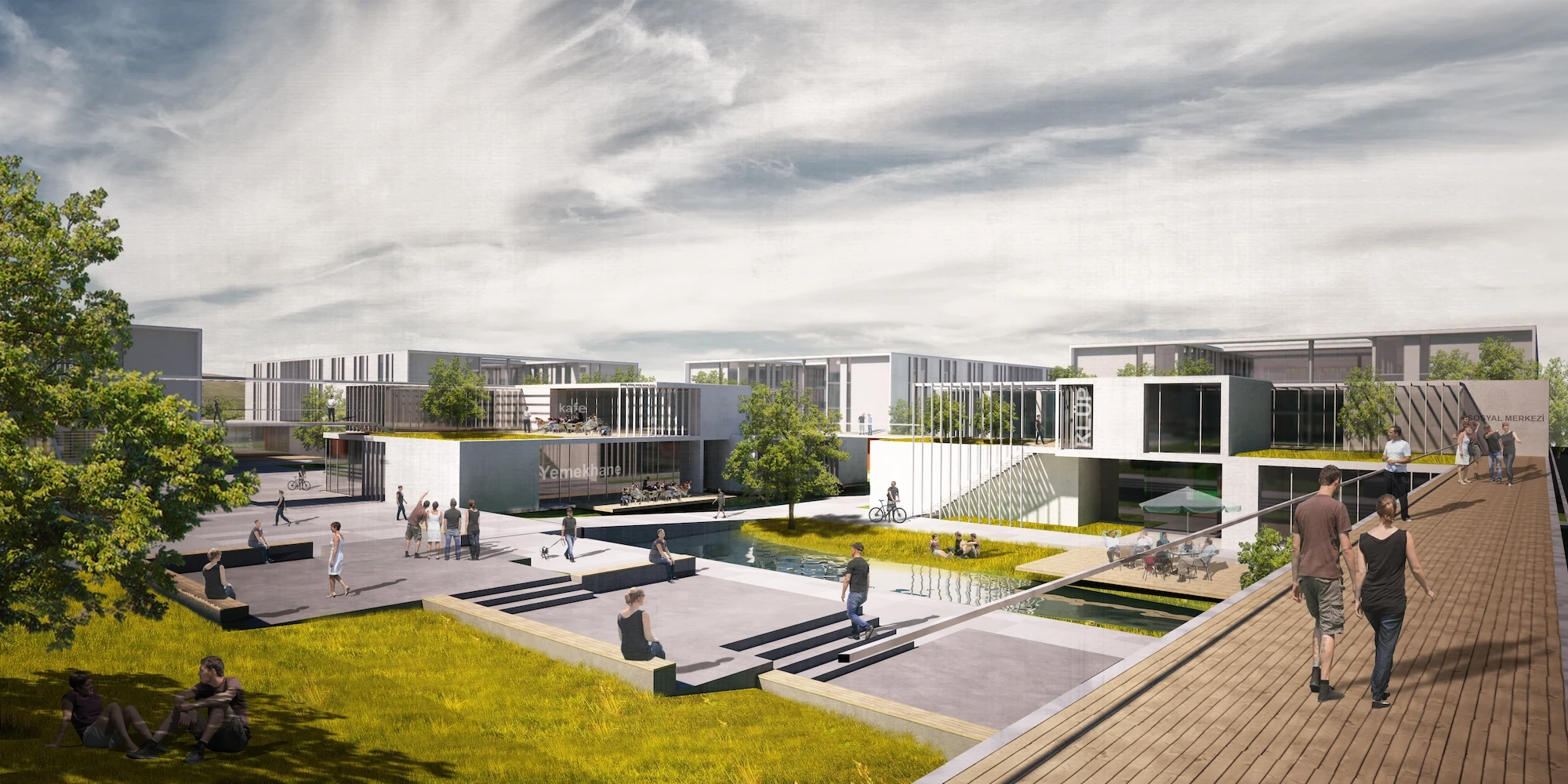

Challenge
The project area is divided into 3 separate zones according to the program. In the area closest to the main entrance, areas open to public use such as the observatory, conference hall, and library are located. These spaces separate the academic area, where classrooms are available only for student use, from the public area. The social focus zone is designed as a transition and stopping place.
Solution
Priority has been given to afforestation in the area remaining from the construction developed around the social center within the land given within the project boundaries. The existing low water channel in the area has become a design element. While the expanded channel highlights prominent buildings and programs it also allows collecting and recycling rainwater for use in services.
