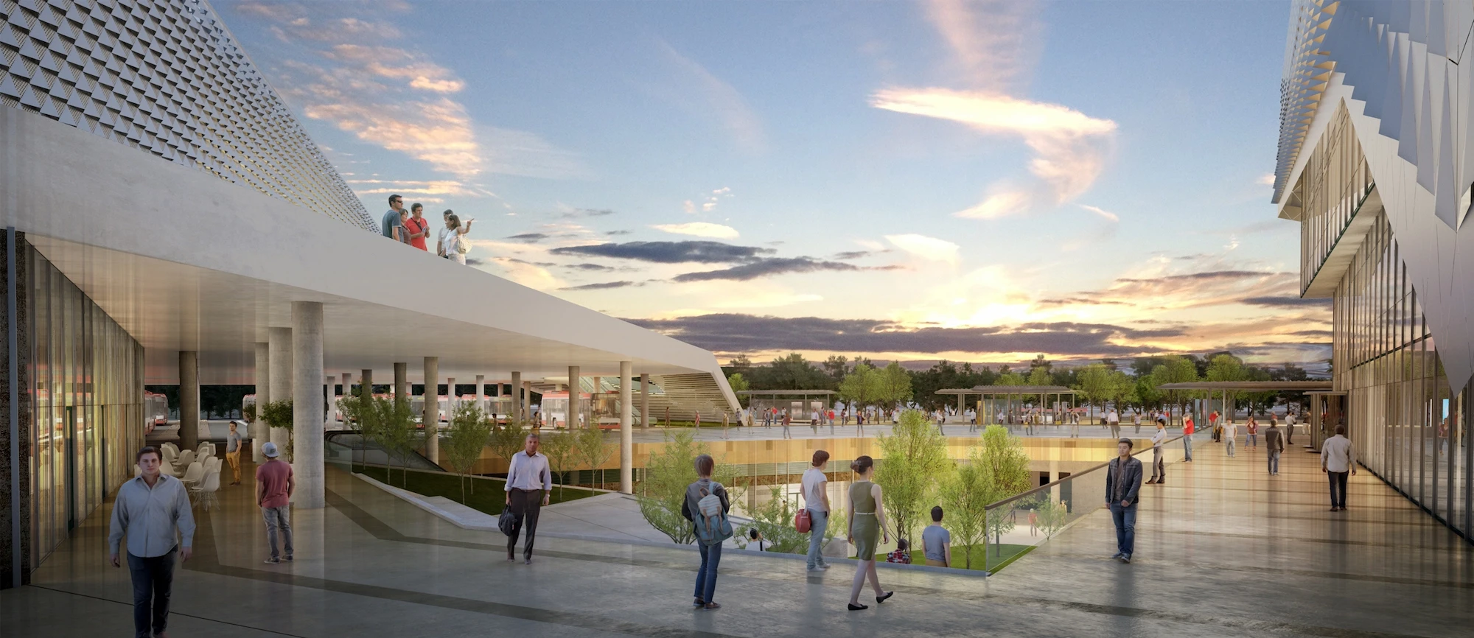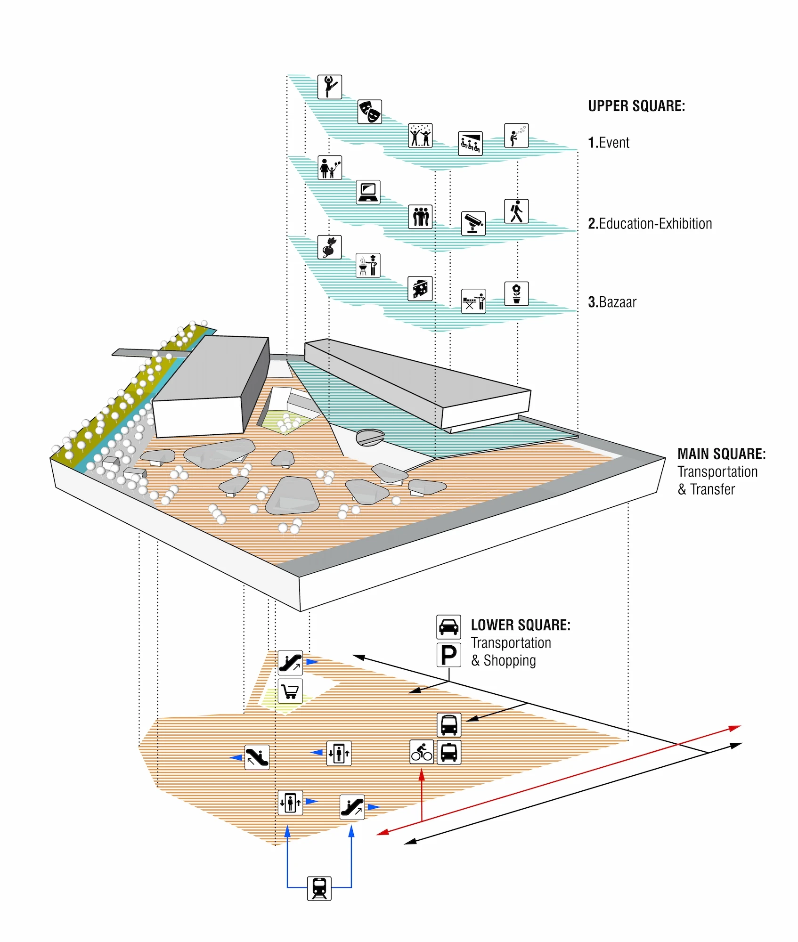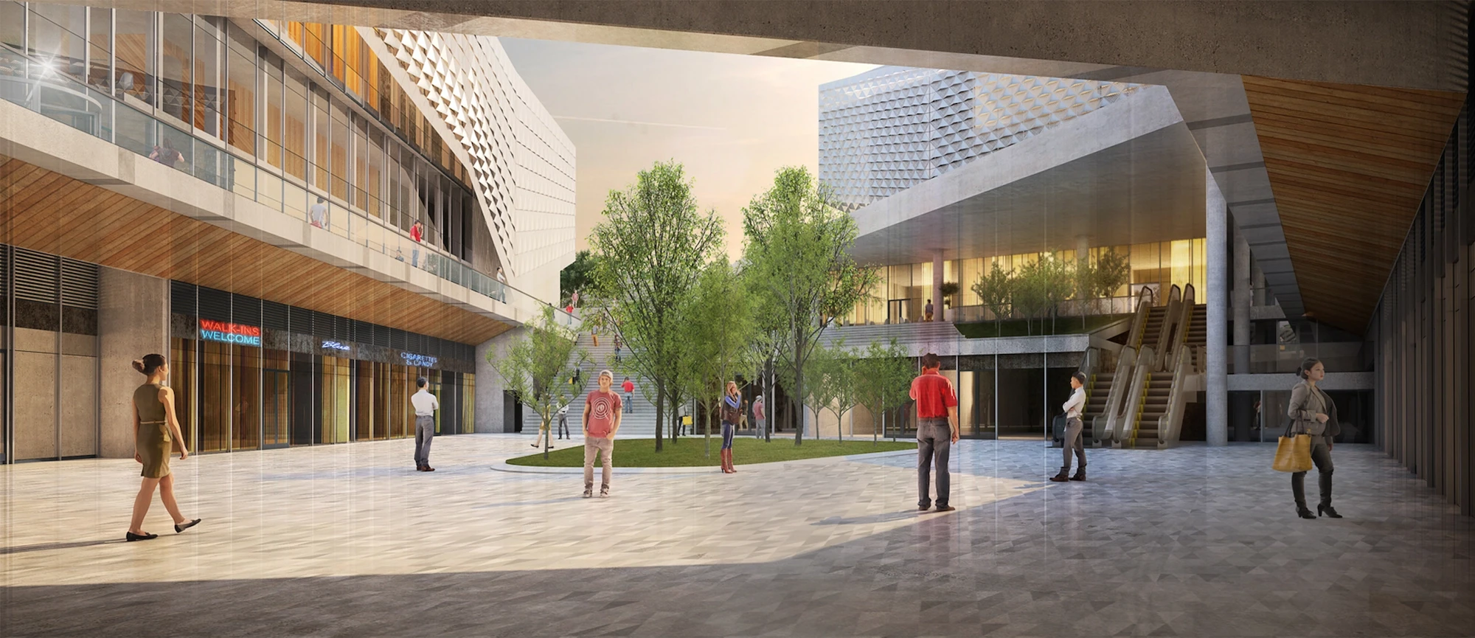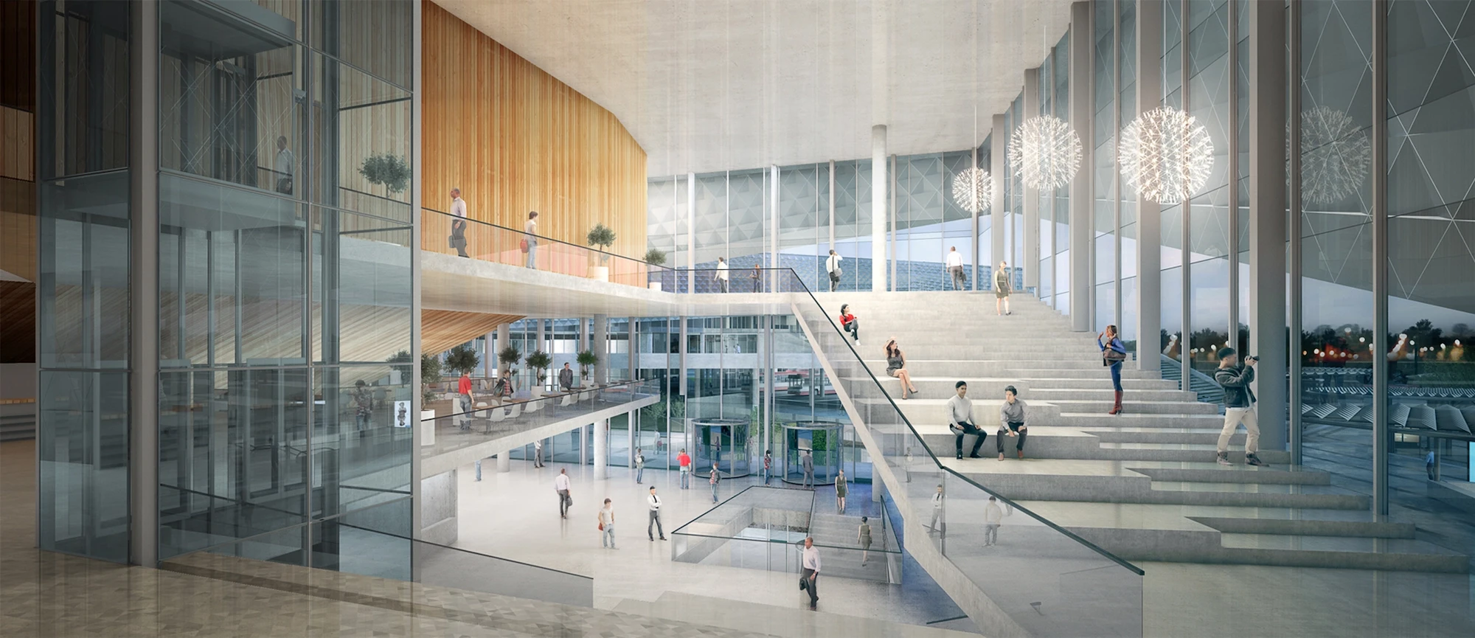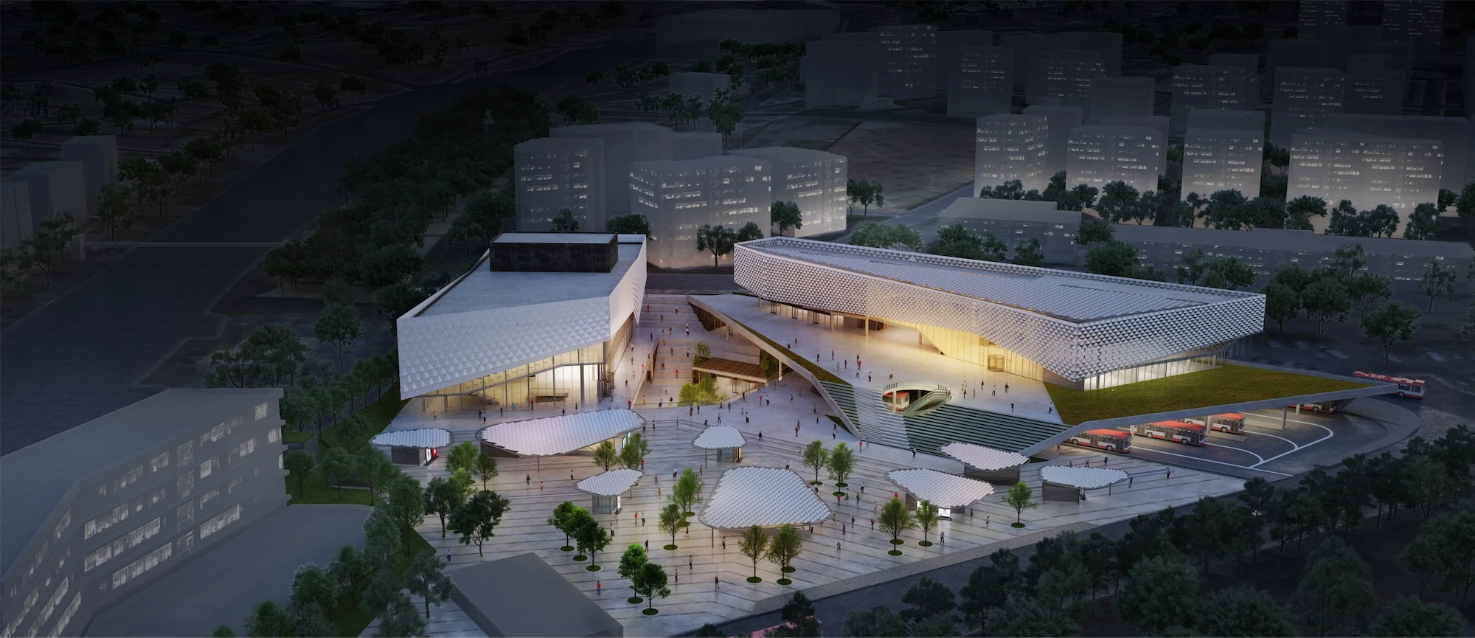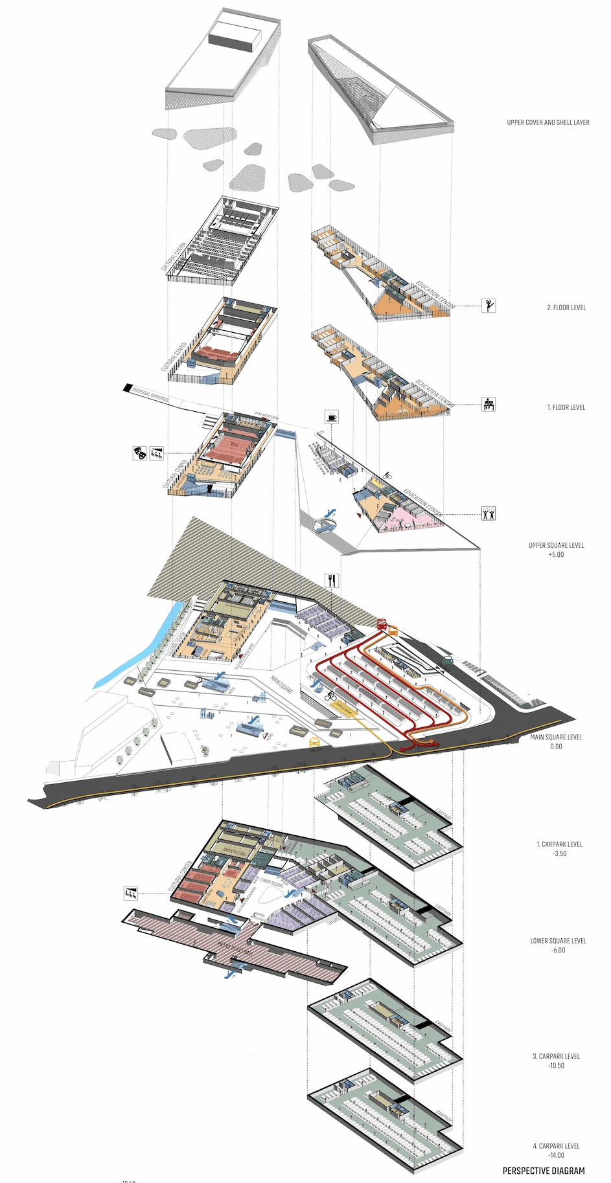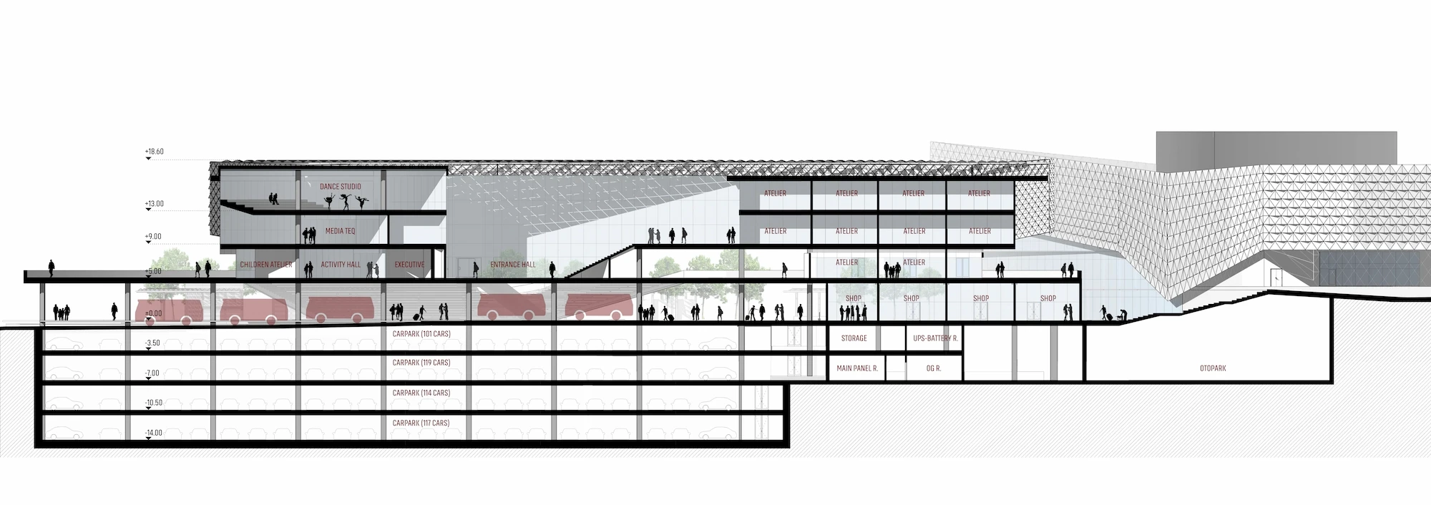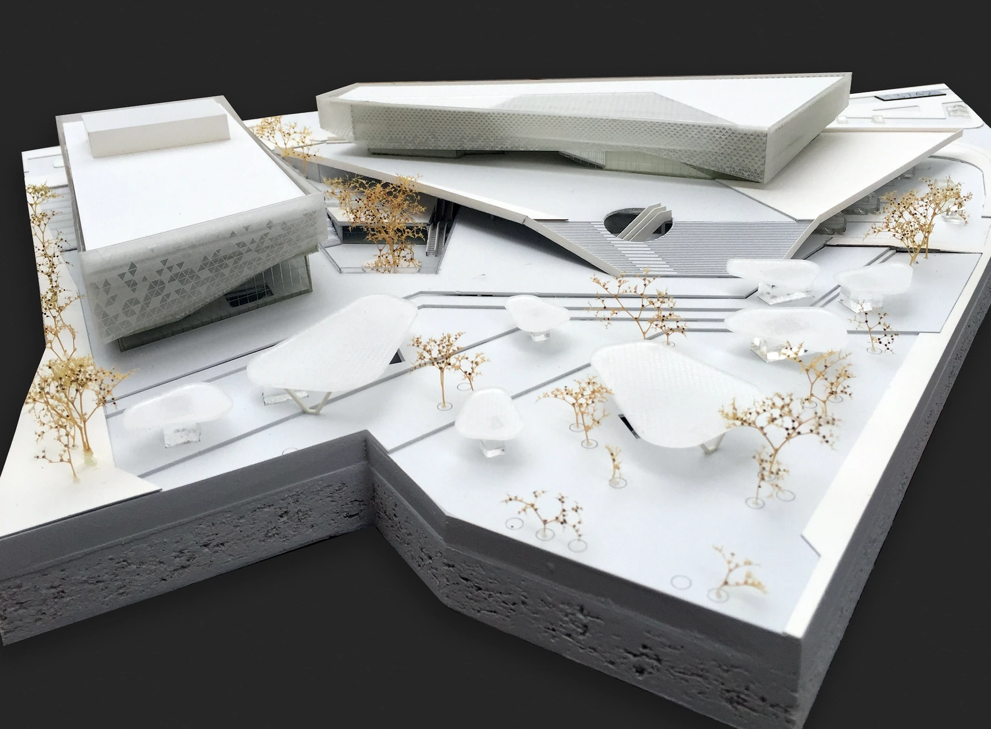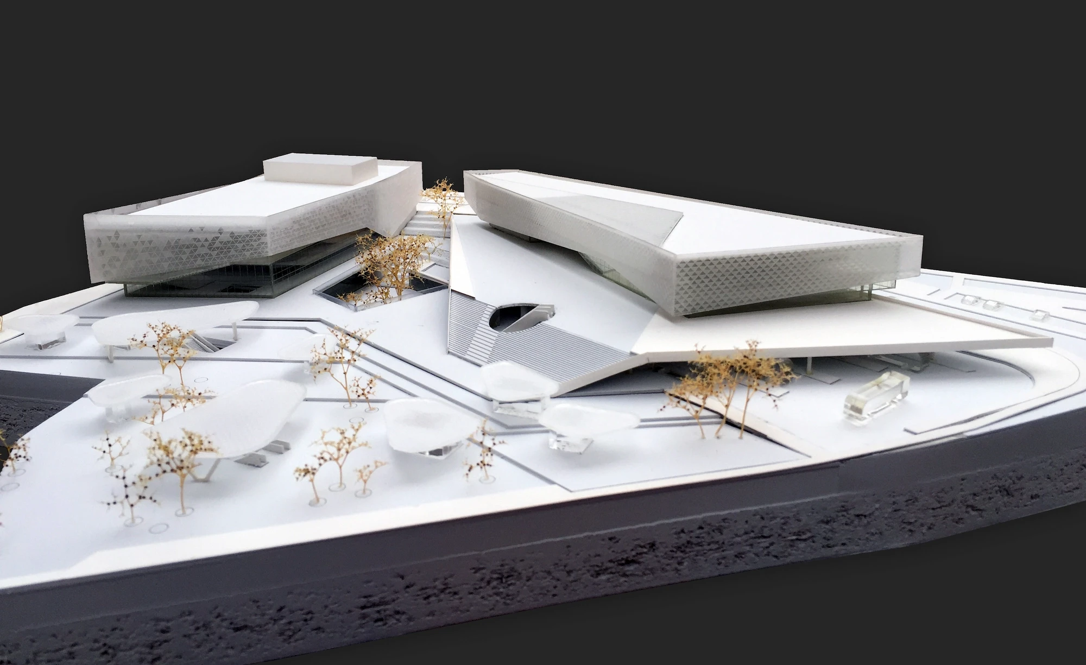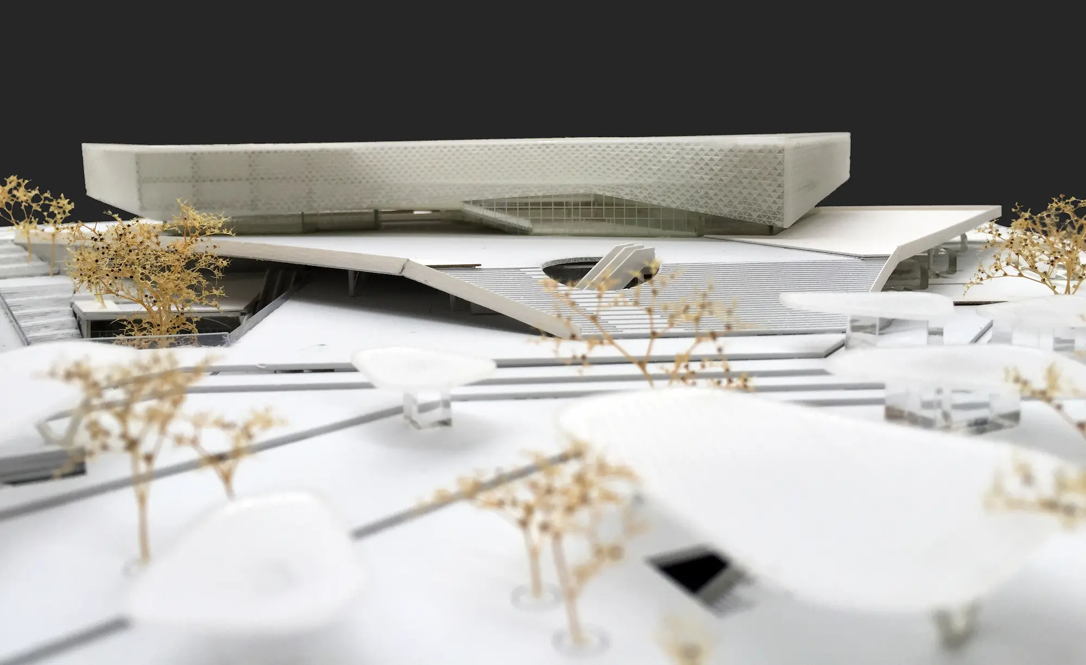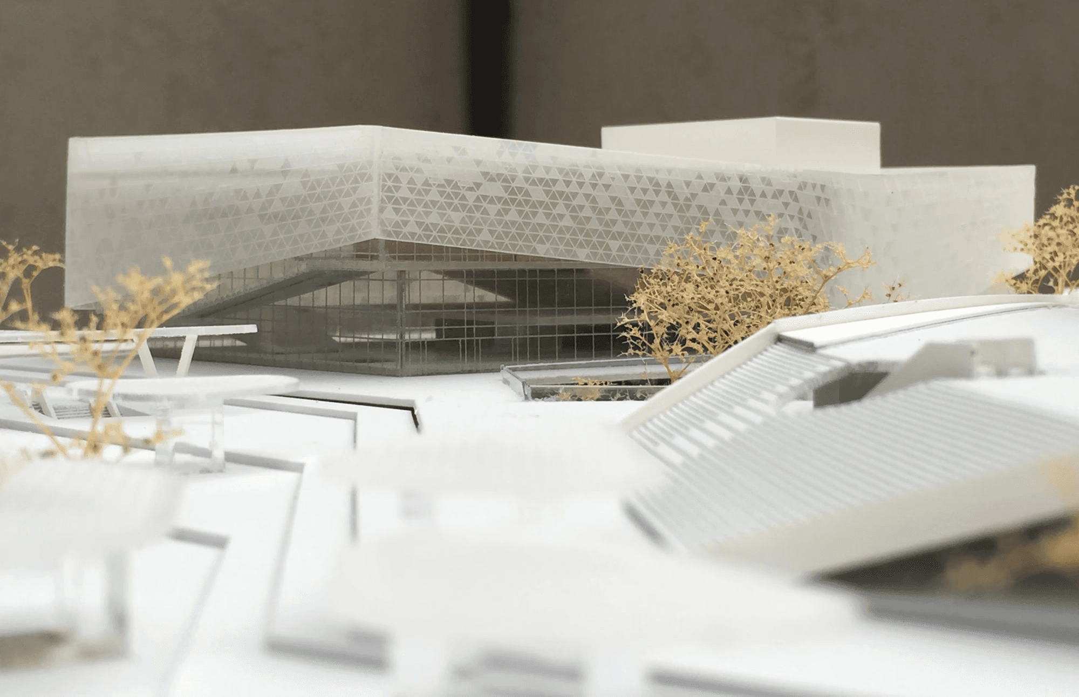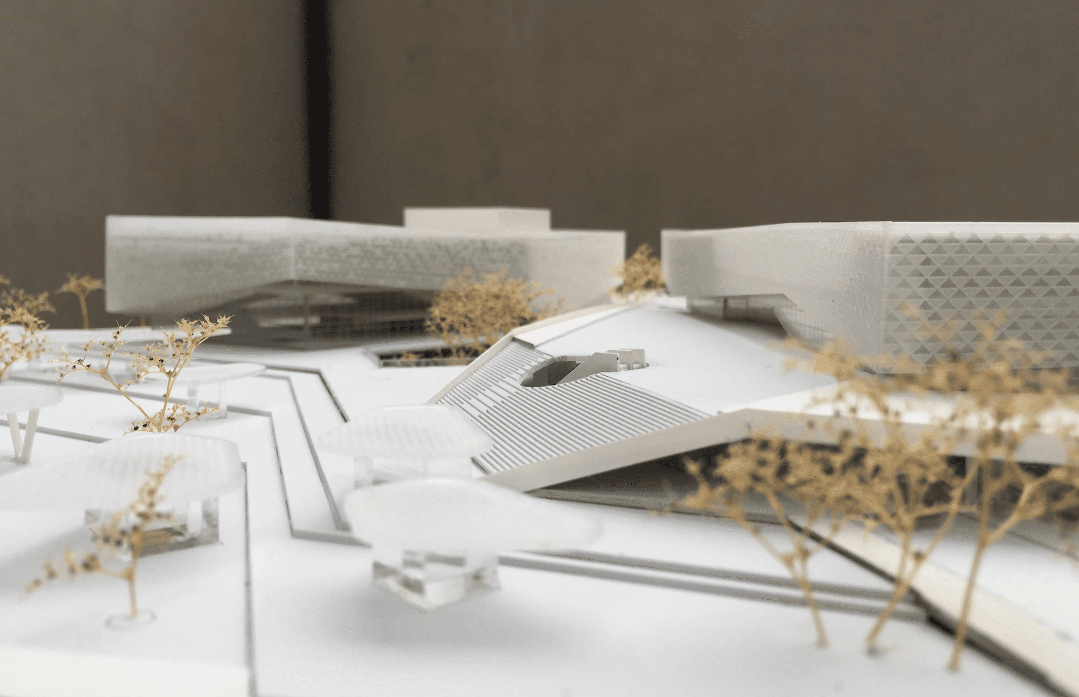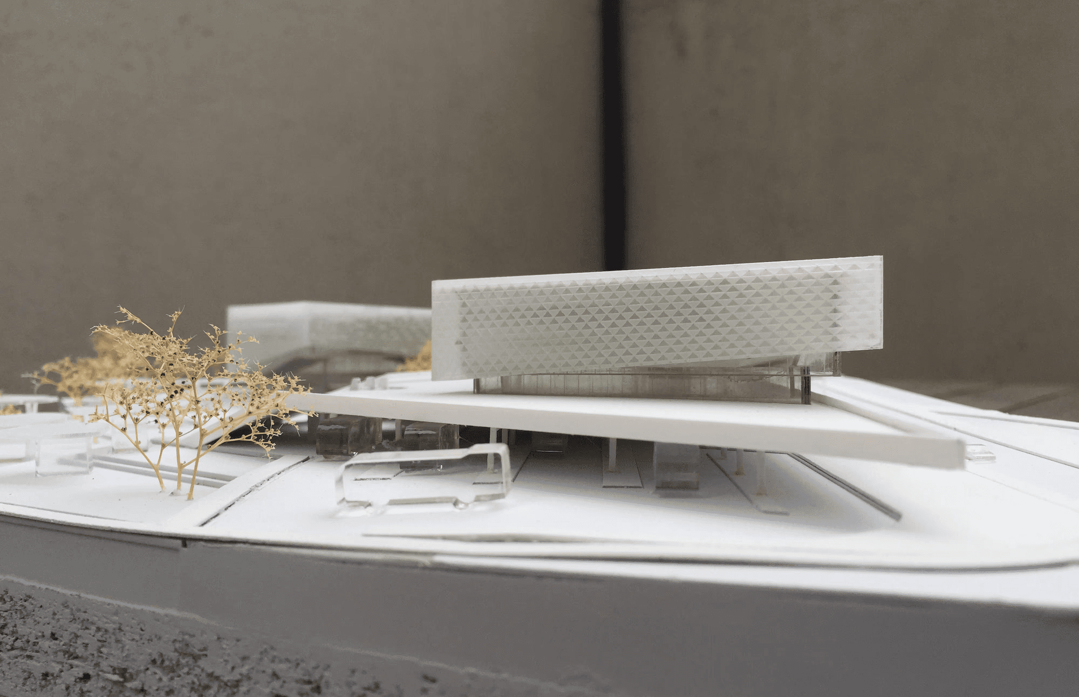Bornova Transfer Station
2017
Transfer station that enhances mobility by stitching together the fabric of urban life

Discipline:
Architecture
Type:
Culture
Status:
Conceptual Design
Location:
Bornova, Izmir, Turkey
Team:
Murat Aksu, Umut Iyigün, Cüneyt Şeker, Nezahat Melis Eraydın, David Rato, Ayşe Selda Turan, Makhamat Rakhmanali Uulu, Aycan Yılmaz, Omar Araar, Anday Bodur, Çağlan Çelebi
Client:
Bornova Municipality
Construction Area:
34.401 m2
Landscape Architect:
AARTI
Structural Engineer:
SIGMA
The project adheres to the "sustainable urban mobility" strategy, actively incorporates different functions into urban life in layers, and reveals a contemporary architectural approach that provides the spatial balance between closed, open, and semi-open spaces with its spatial fiction. Concepts of equality, transparency, and participation in the social fields emerge as the basic ideas of design. Being a regional center where city residents and visitors meet, with its uses that respond to the dynamics of the city, it provides cultural richness to city life with different scenarios.
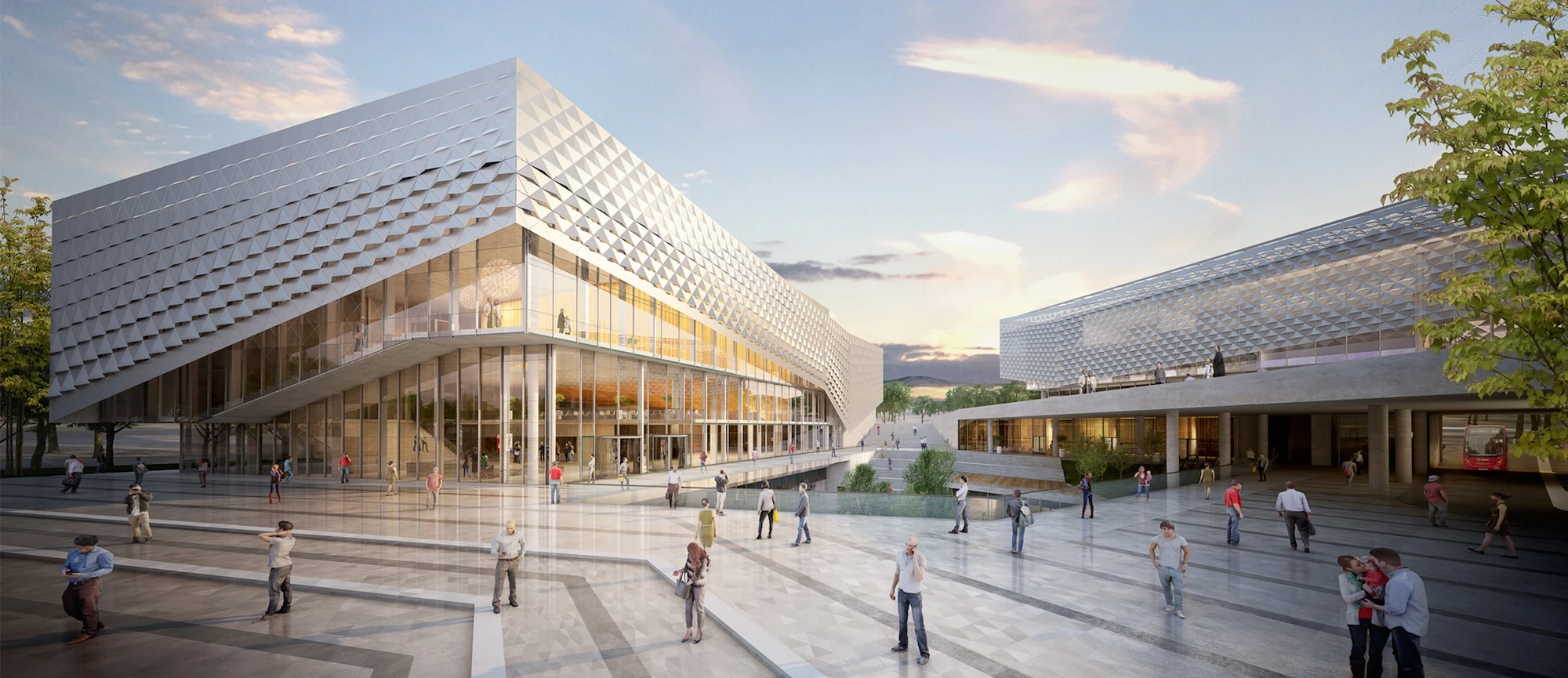
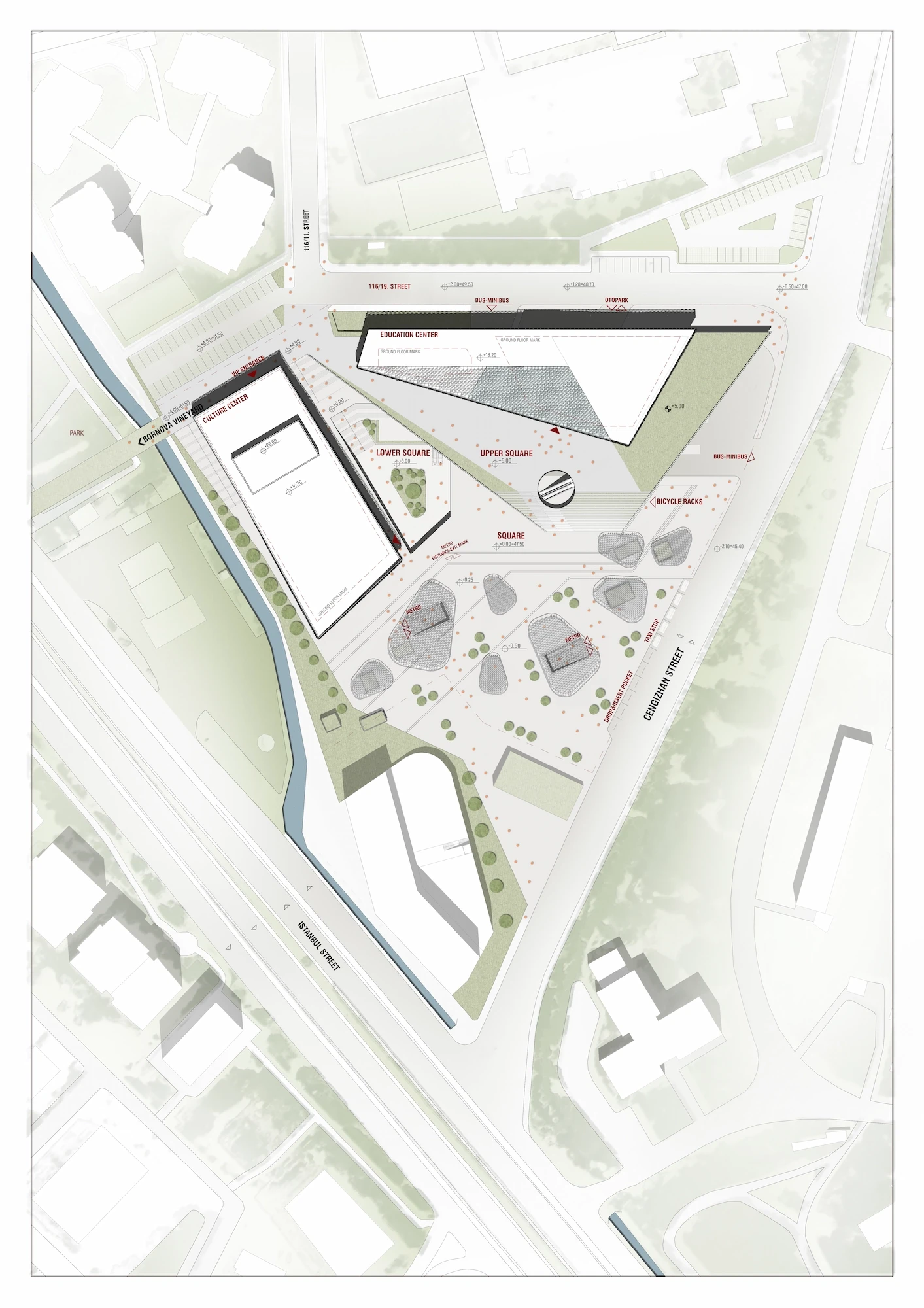
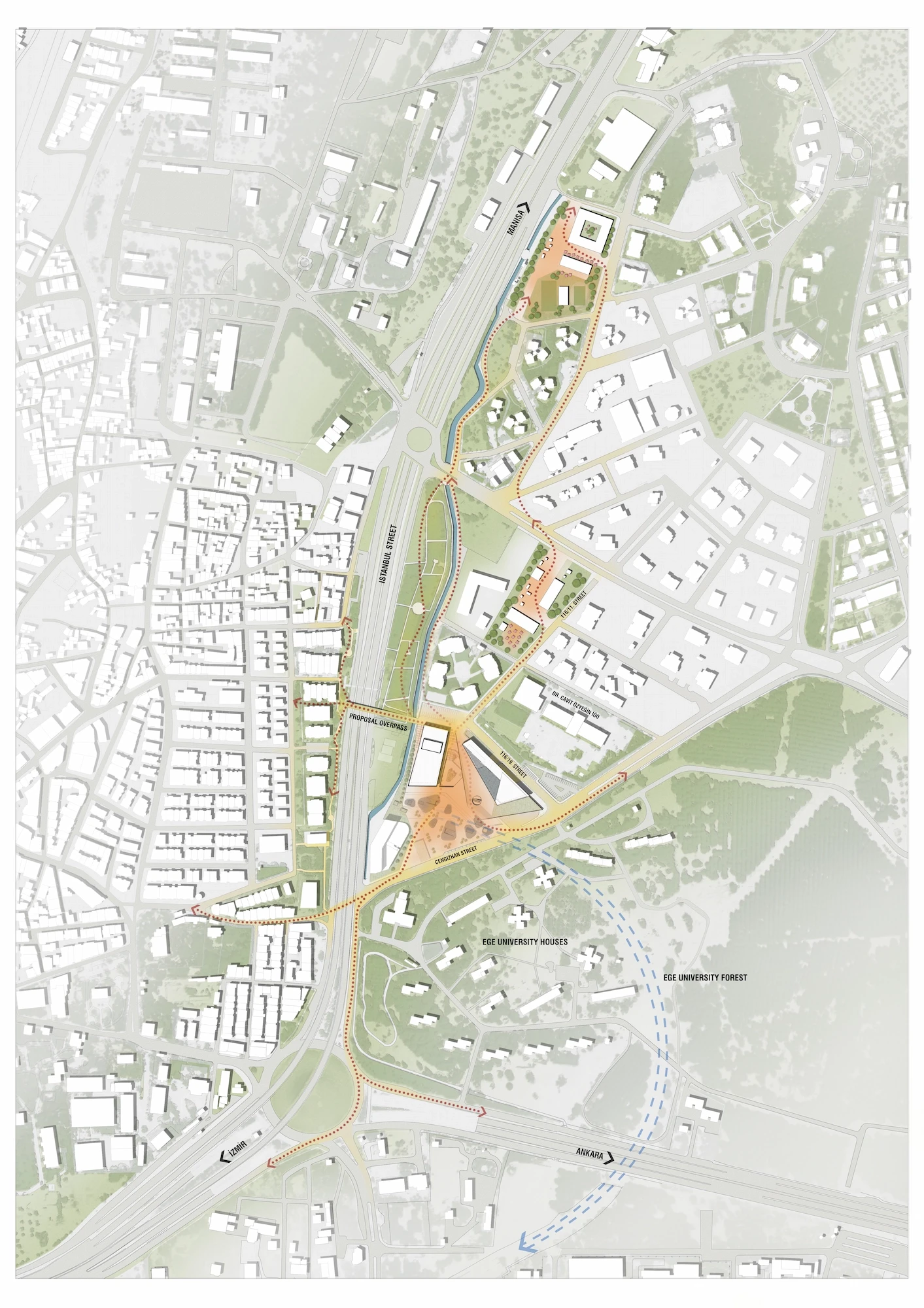
Challenge
The project site has a high public use value with the transfer station function it has undertaken. Taking the topography of this transfer area into consideration, different elevations suitable for pedestrian and vehicle mobility are designed as layered squares. The building masses on this layering are designed as branches opening to the south, suitable for pedestrian movements and to establish strong ties with the other project focuses. While alternative circulations that will not interrupt the fluidity of pedestrian mobility are created, the stratified squares are connected with public stairs.
Social center structures that allow cultural and educational activities to be reflected outside are designed to establish direct relations with the citizens. It is envisioned that the articulation of the stratified squares increases pedestrian mobility and creates a communication focus that allows different encounters between users and the events to be organized. It is planned that urban encounters will intensify, interaction and communication will come to the fore, and this fiction will be reflected in the city and expand its area of influence. It is designed as a life cycle in which cultural, educational, and social productions are made and exhibited by the citizens themselves and sold when necessary.
Solution
The building masses were planned as arms opening to the south, and the building facades were shaded with a parametric cover. This parametric cover, shaped according to the building form and sunbathing direction, creates canopies over the existing metro station located in the main square.
The design proposal proposes to create an urban focus in this region with its proposed living environment within the integrity of the urban landscape and to combine the green belt in the west of the land with the green areas in the south by acting as a bridge.
