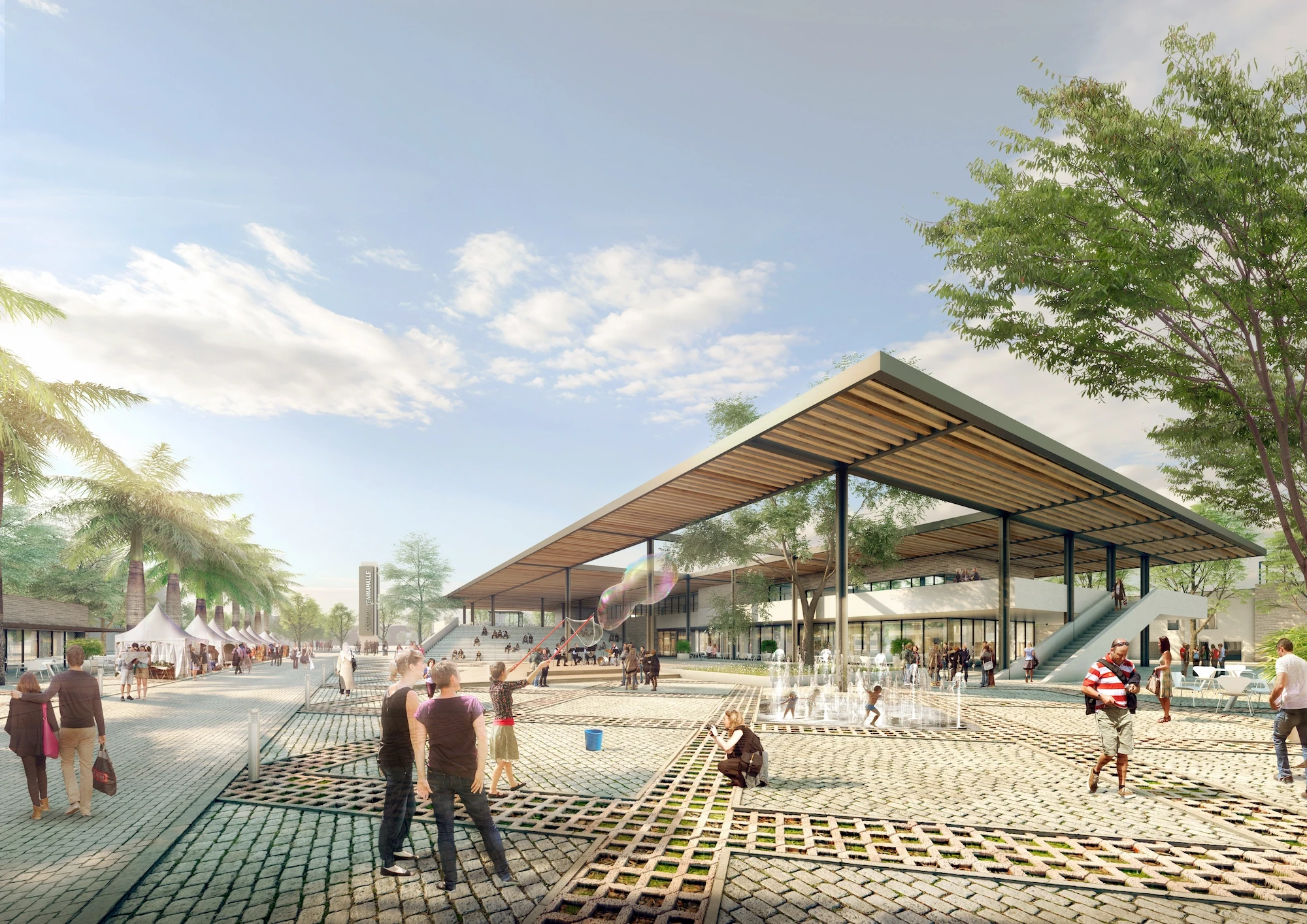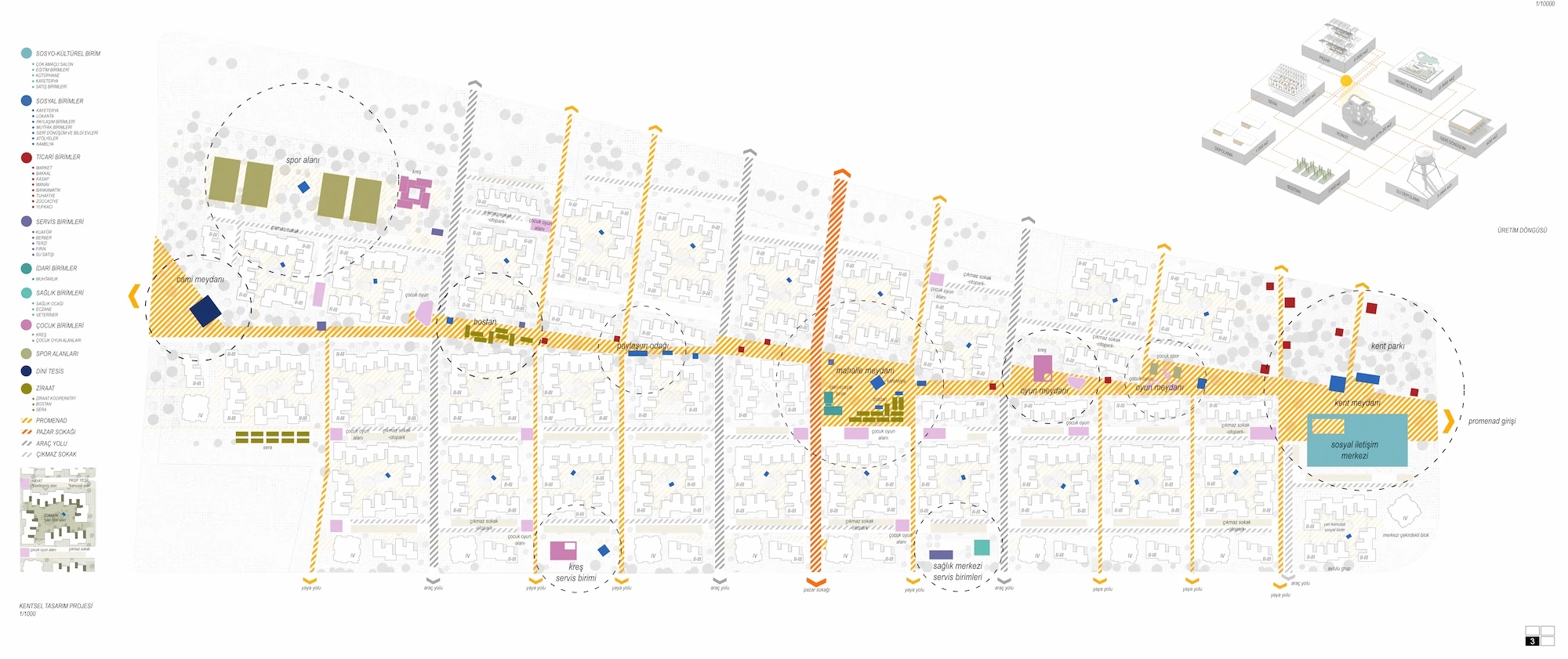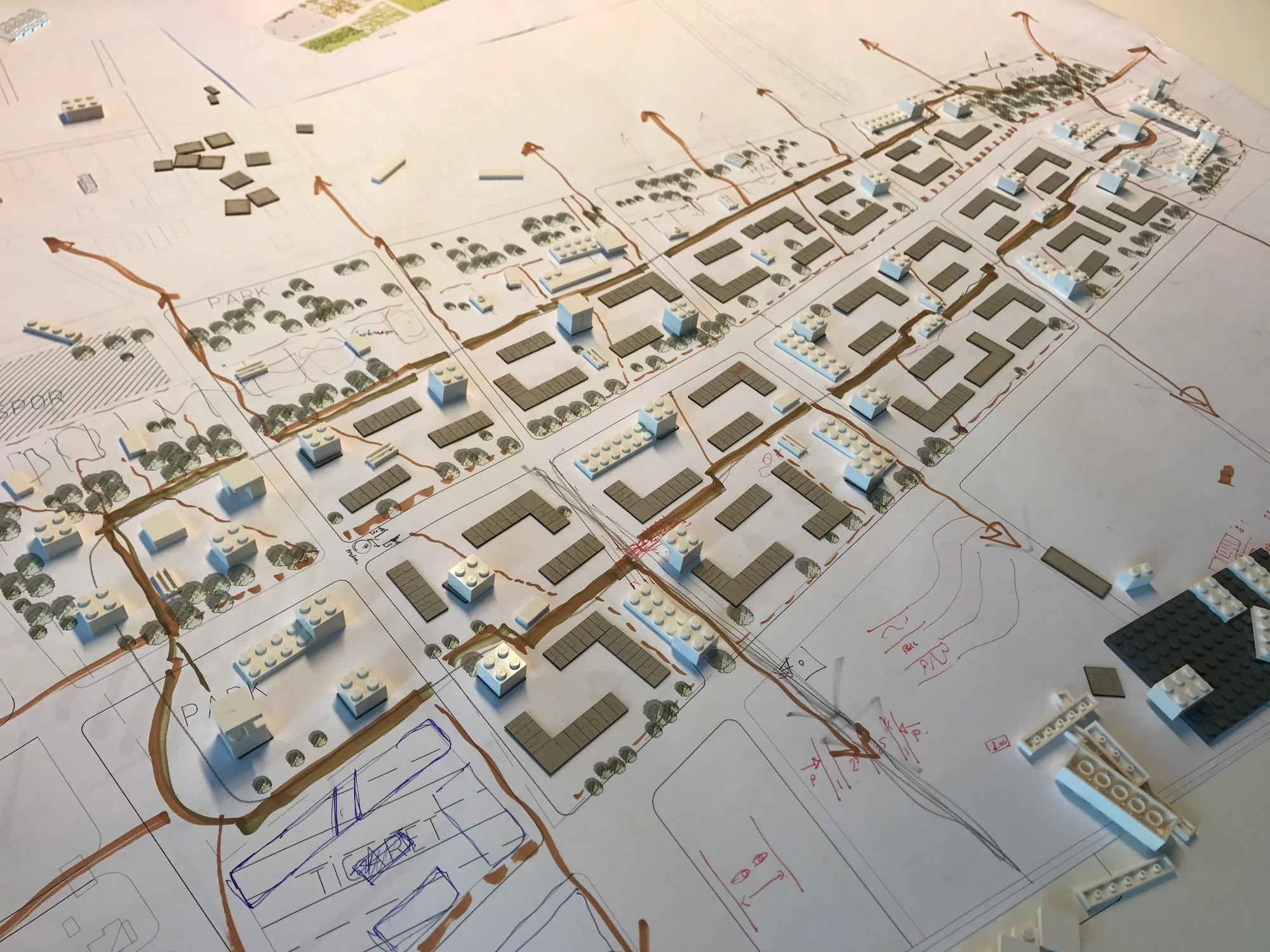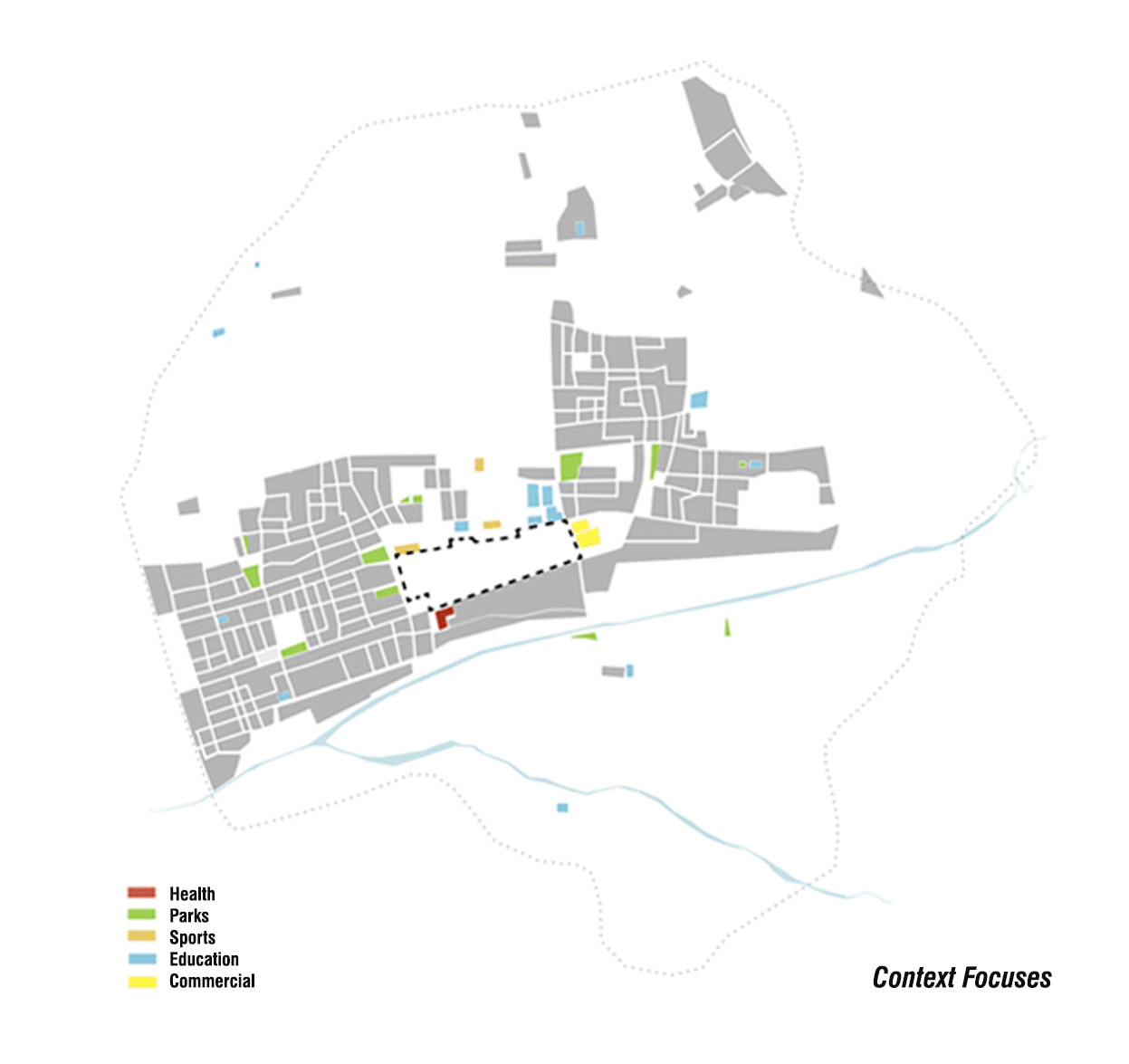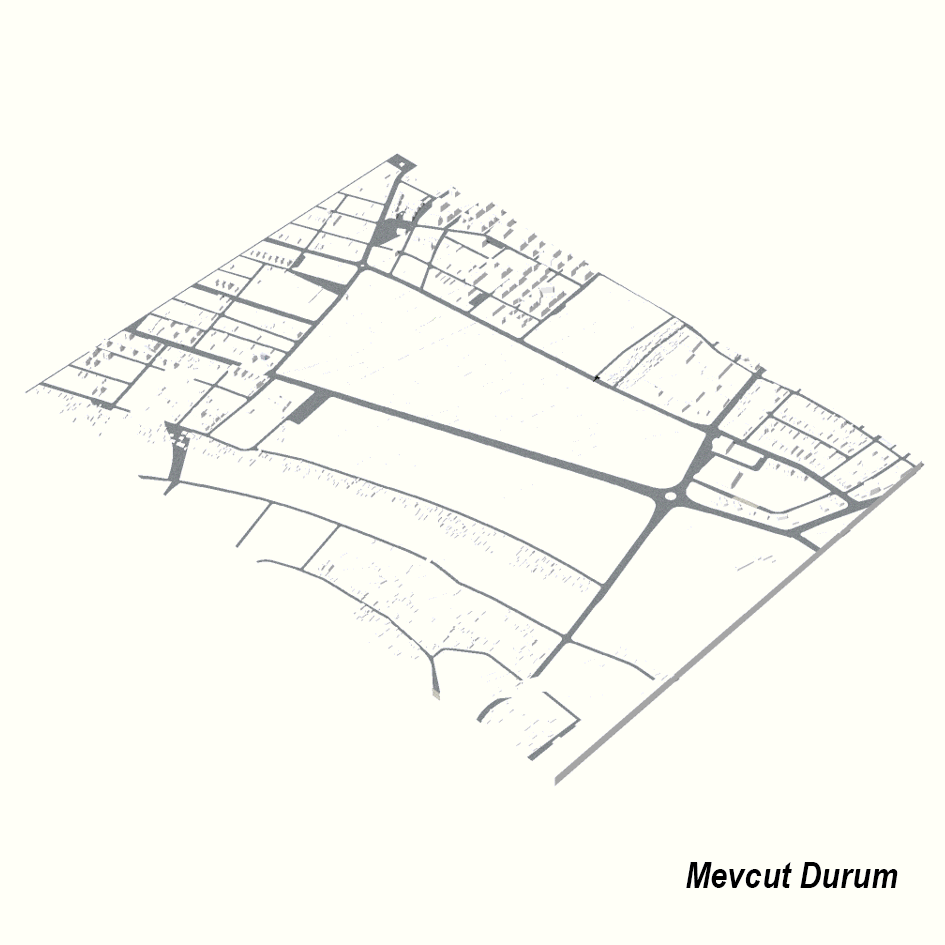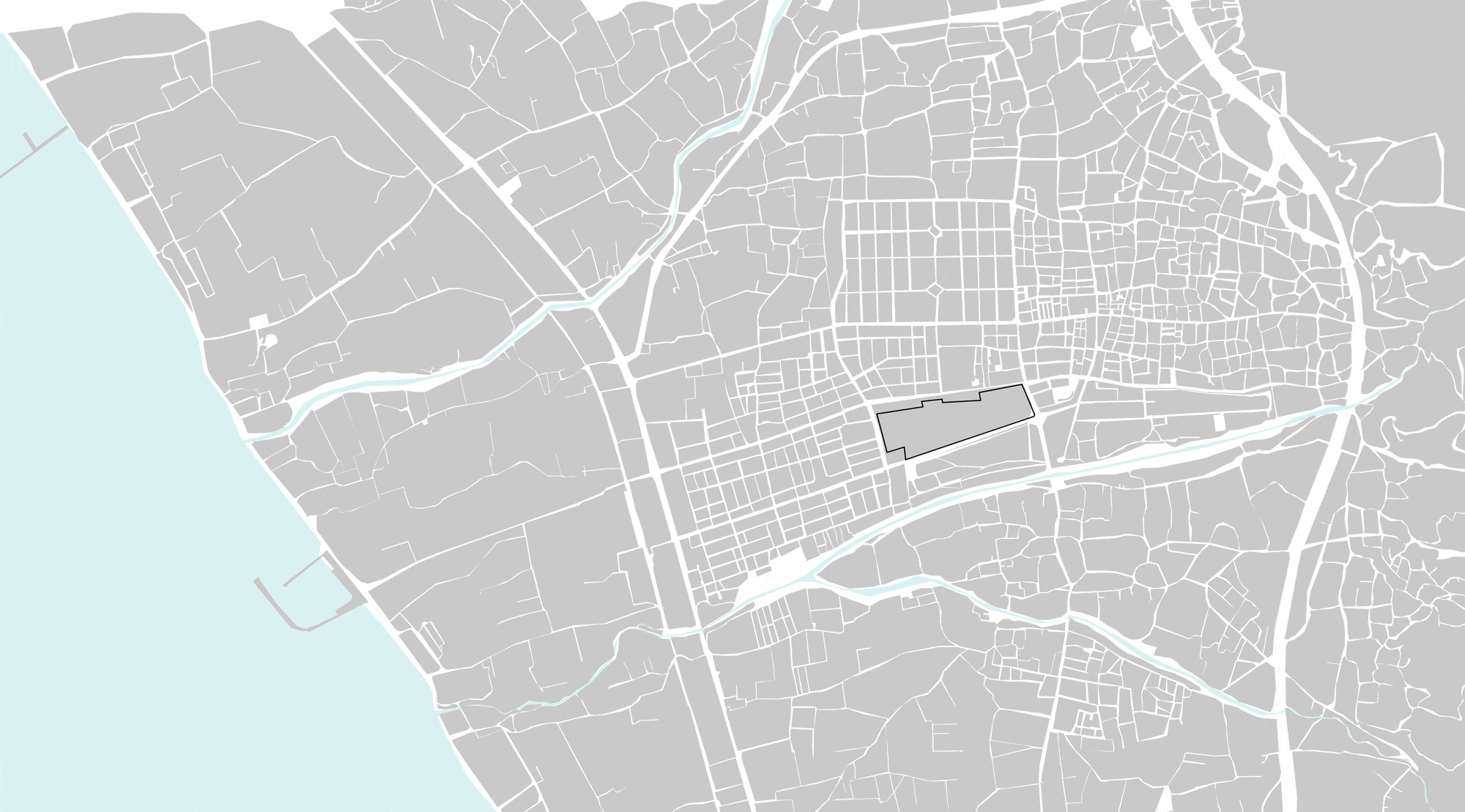Mahalle Akdeniz
2017
A blueprint for sustainable growth: economic and modular design for Hatay's future

Discipline:
Urban Planning
Type:
Urban Design
Status:
Conceptual Design
Location:
Dortyol, Hatay, Turkey
Team:
Murat Aksu, Umut İyigün, Nezahat Melis Eraydın, Barkın Ege Tekkökoğlu, Makhamat Rakhmanali Uulu, Merve Aksu, Anday Bodur, Aylin Değirmen, Ceren Topaloğlu, Tildem Kırtak, Hande Karadeniz
Client:
TOKI - Emlak Konut GYO A.S.
Land Area:
115.538 m2
Construction Area:
225.445 m2
Landscape Architect:
AARTI
The master plan is located in an urban regeneration area that is intertwined with Hatay, Dörtyol city centre. The new settlement is expected to be integrated with the city center in order to become a new focal point for Hatay and contribute to expanding the socio-cultural life of the city.
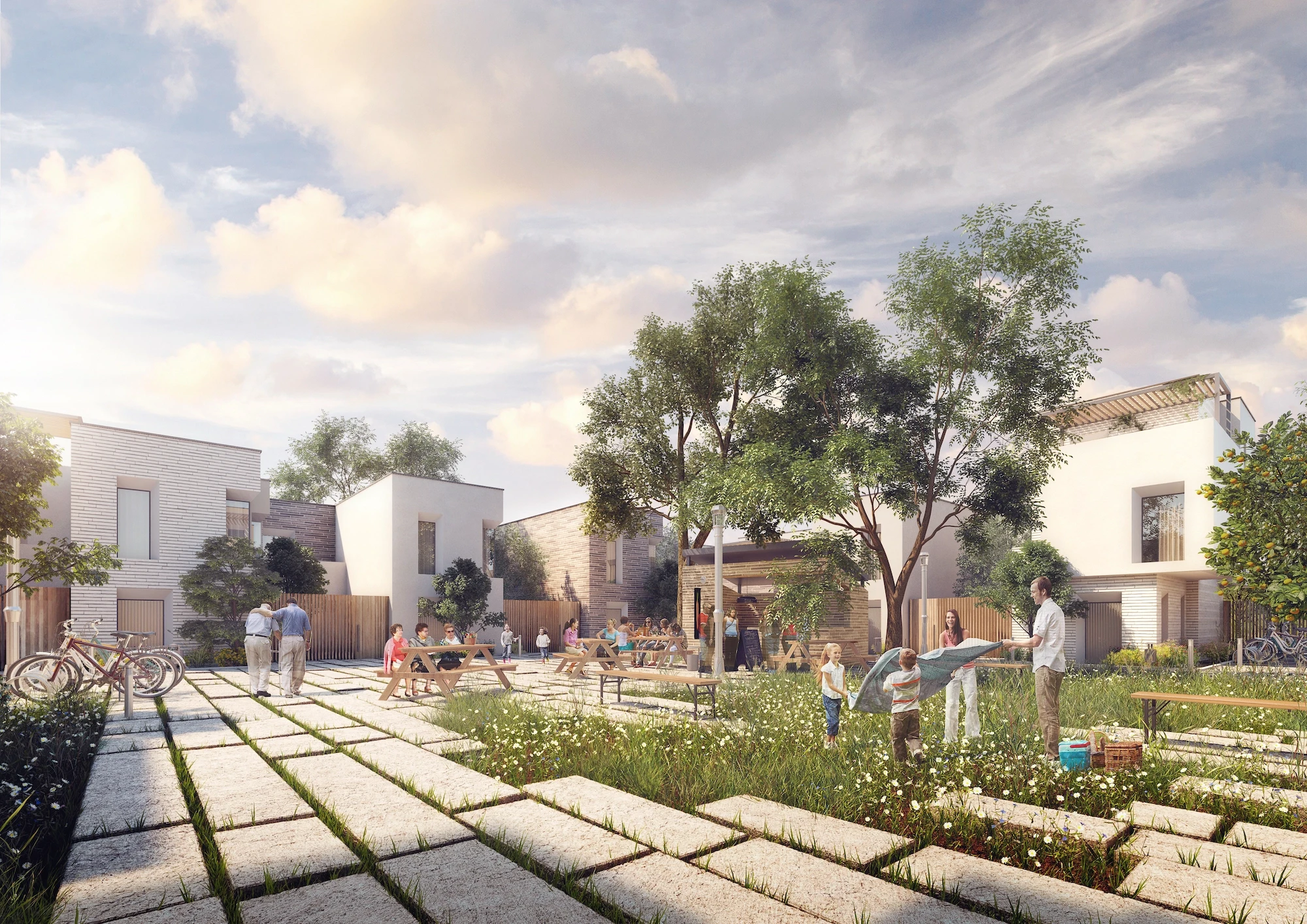
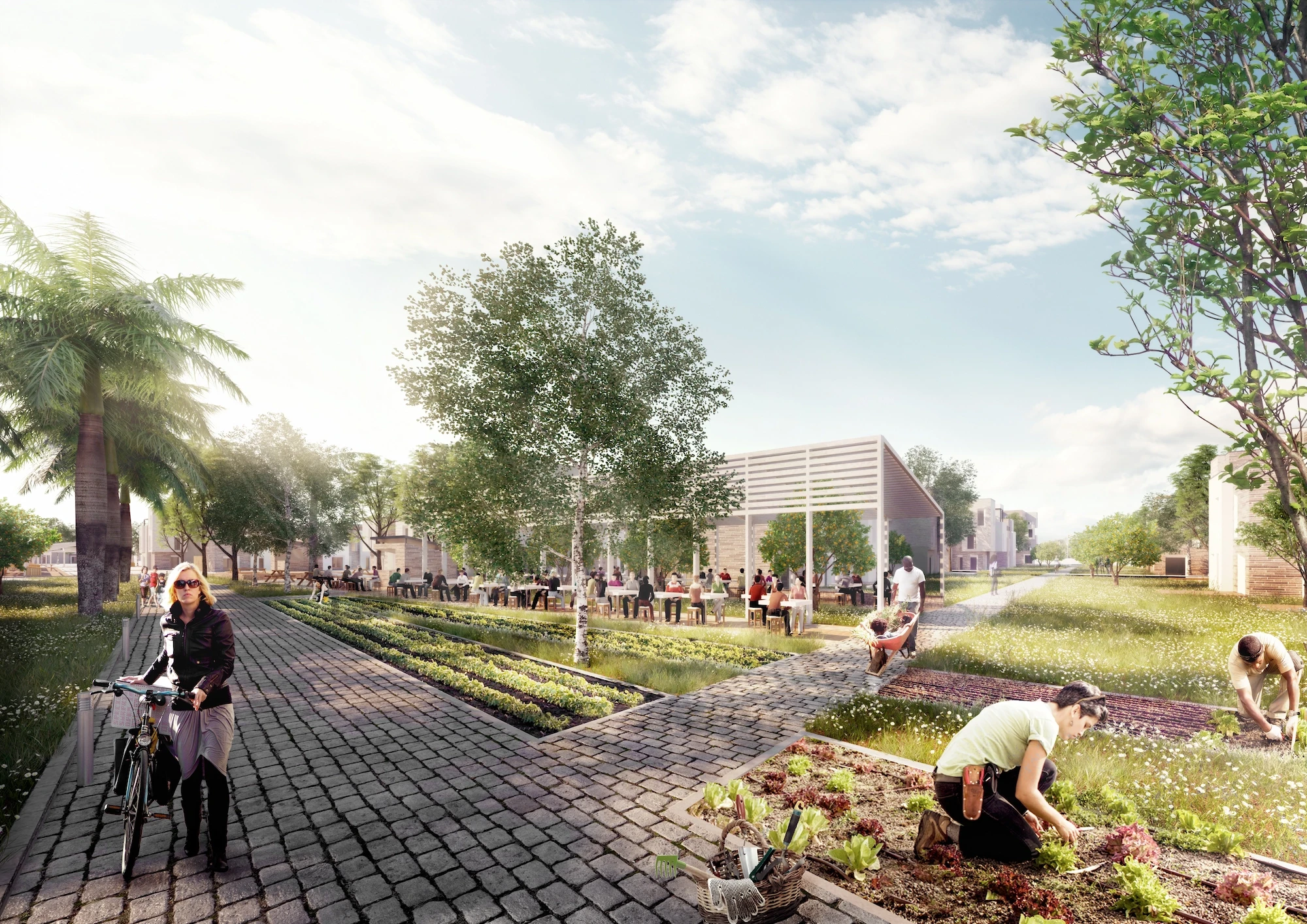
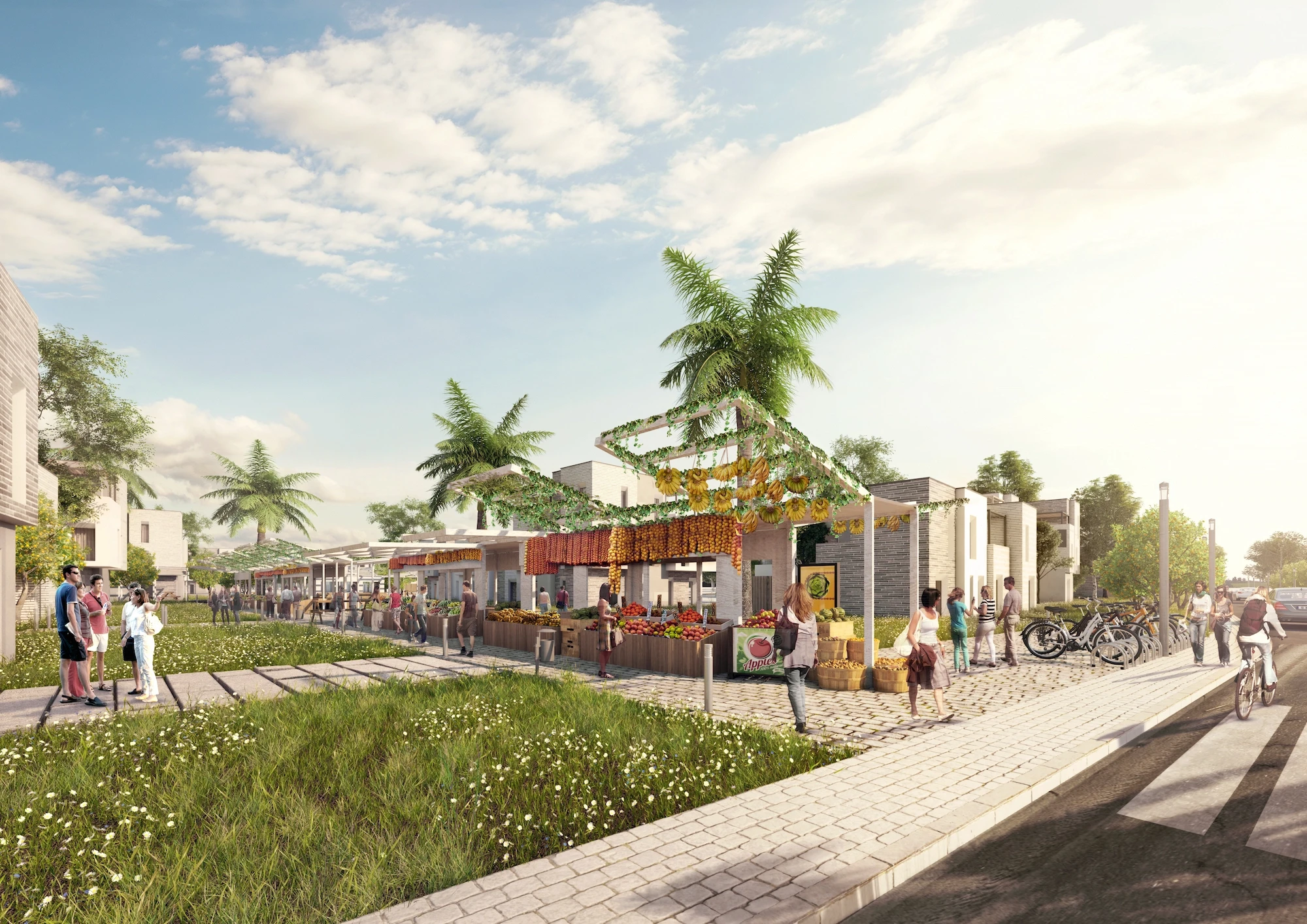
Challenge
The Design is based on two main themes: the “Production for the city”, which creates a social production and sharing platform, and the “life cycle from precedent to future”. Following these themes, the new settlement is designed with special regard to the local environmental and climate variables with an approach that aims to be flexible, modular, economic, sustainable, environmentally conscious, and open for future development.
Solution
The local climate and dominant wind patterns served as the main design references for the composition and layout of the main roads and building clusters. The semi-public courtyards, created by the houses, have been named “Hayat”s, and are reminiscent of the traditional “Zokmak”s which represent an important part of daily life and local culture. They offer a protected, shared interaction area that serves as a social focal point. The housing clusters are located along the main public “promenade”, which has been designed as a direct interpretation of the traditional Antakya urban fabric.
