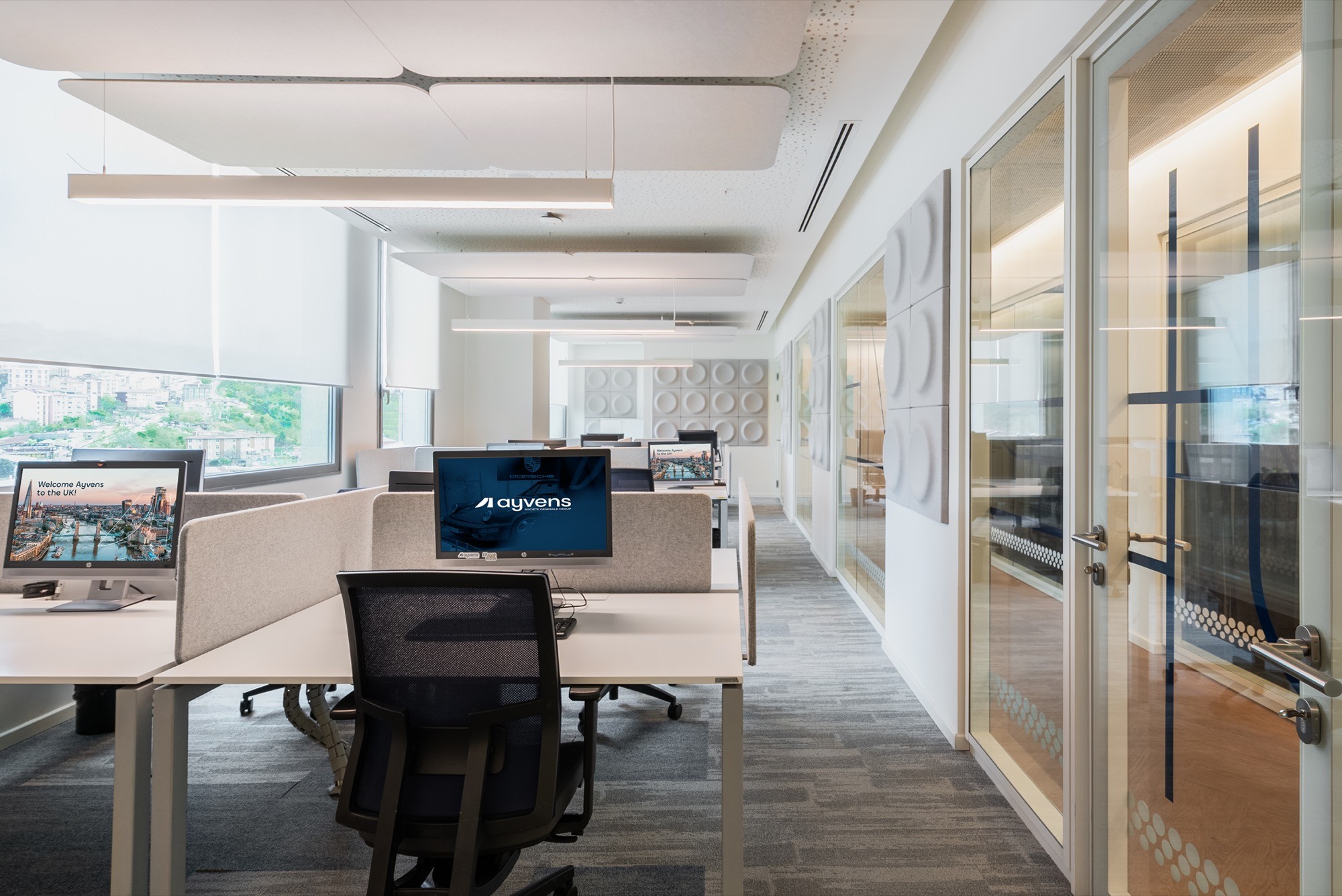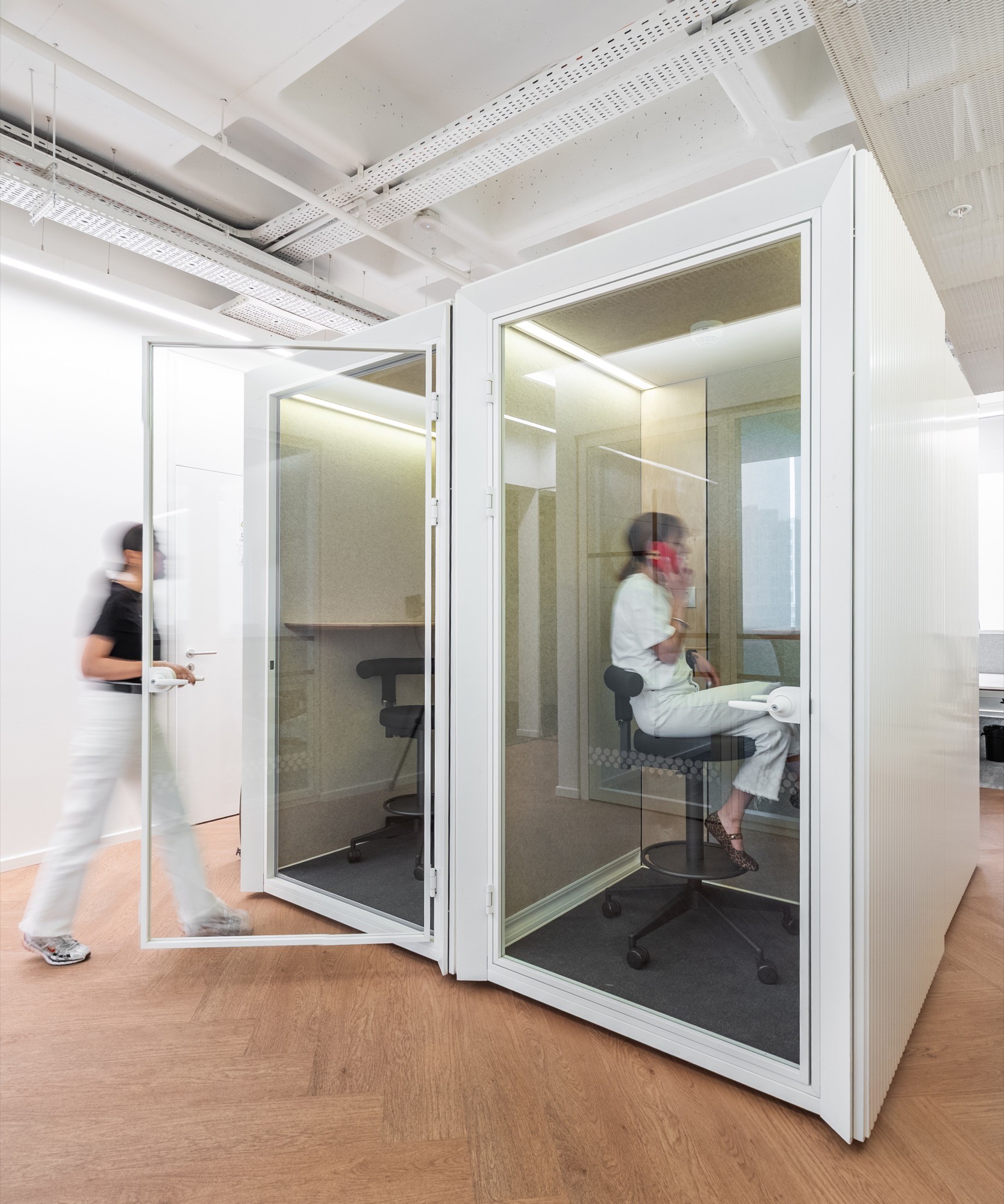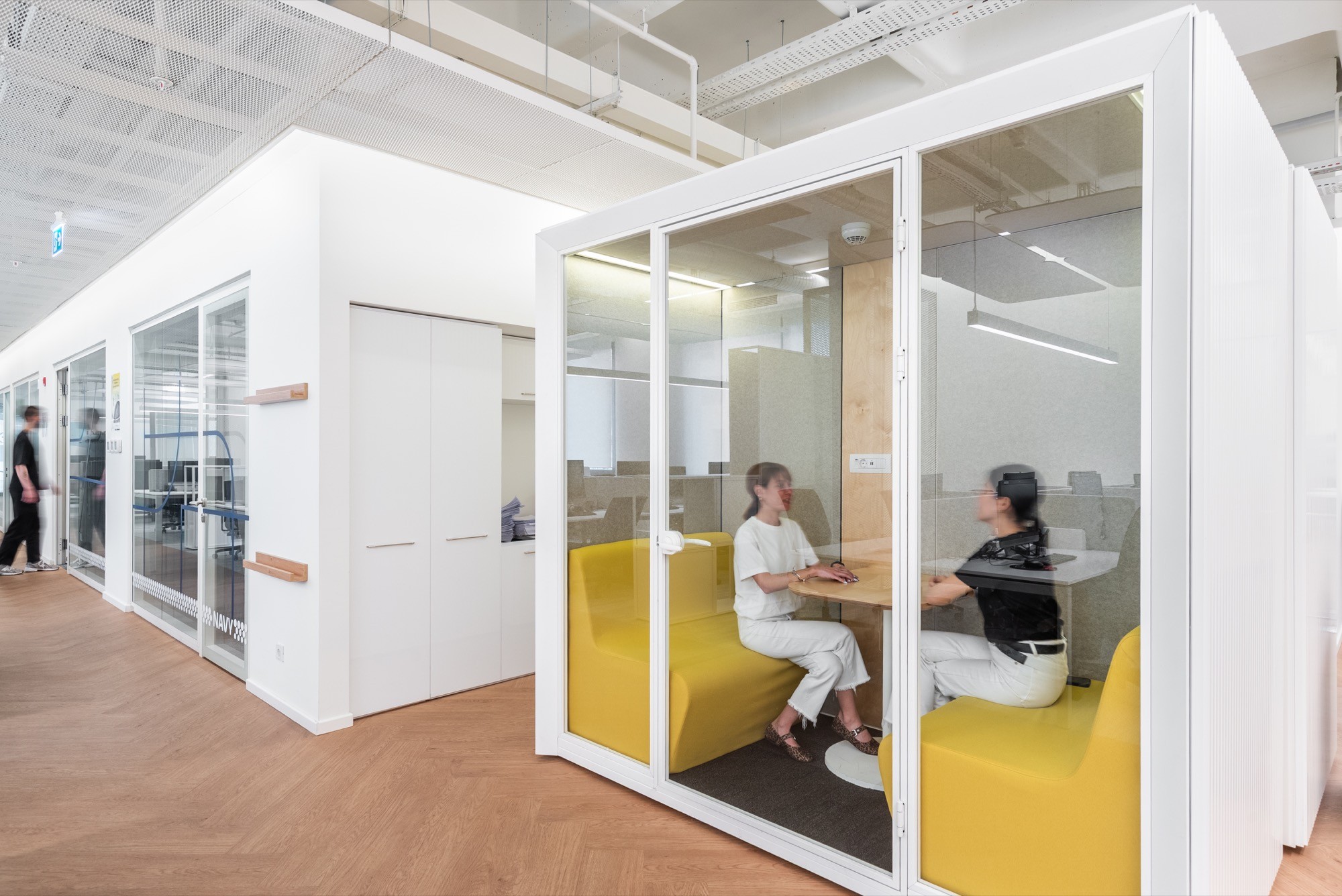Ayvens Offices
2025
Fresh space for global automative leasing leader
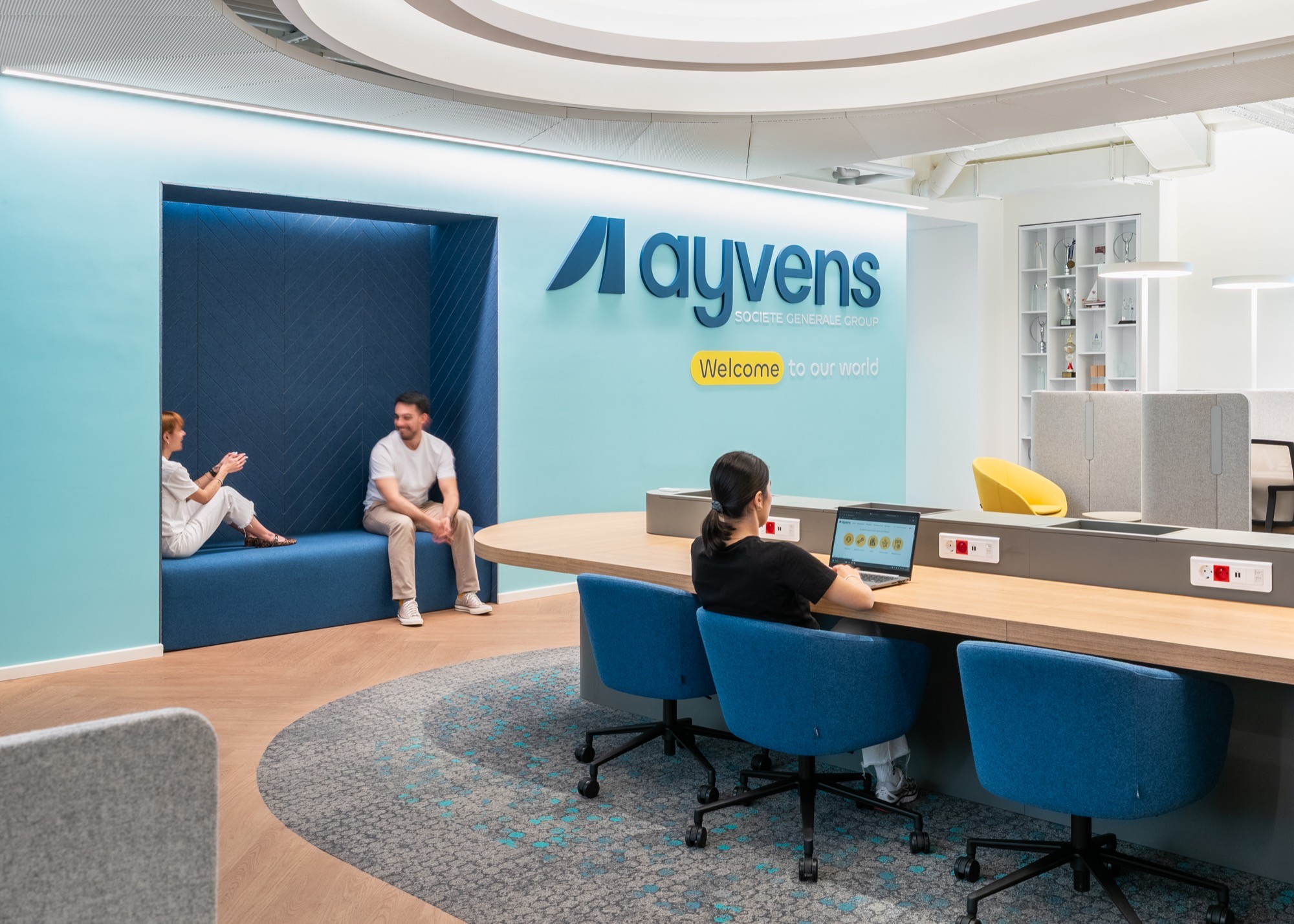
Discipline:
Interior Design
Type:
Office
Status:
Built
Location:
Istanbul, Turkey
Team:
Umut İyigün, Emir Çetindağ, Selda Şeker, Mustafa Gelgeç, Belemir Taşmektepligil, Ediz Üstündağ
Client:
ALD Automotive I Ayvens
Project Manager:
Optimuum, Emir Çetindağ
Contractor:
OptiMUUM
Project Date:
2025
Construction Date:
2025
Land Area:
500
Construction Area:
500
Mechanical Engineer:
Doreng
Electrical Engineer:
RT
Lighting Consultant:
Planlux
Photographer:
GRIYER
The Ayvens Office project, designed by MUUM, redefines the contemporary workspace through a human-centric lens. Merging functionality with a soft, uplifting palette, the design prioritizes comfort, flexibility, and well-being — inviting users into a workplace that feels more like a curated experience than a conventional office.
The Ayvens Office embodies the next generation of work environments: emotionally intelligent, spatially agile, and aesthetically optimistic. Through thoughtful spatial choreography and a palette that balances calm with character, Ayven Offices is not just a workplace, but a place that works for people.
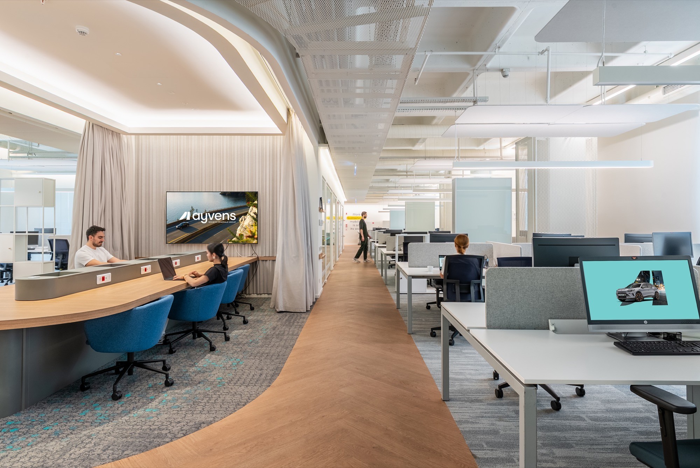
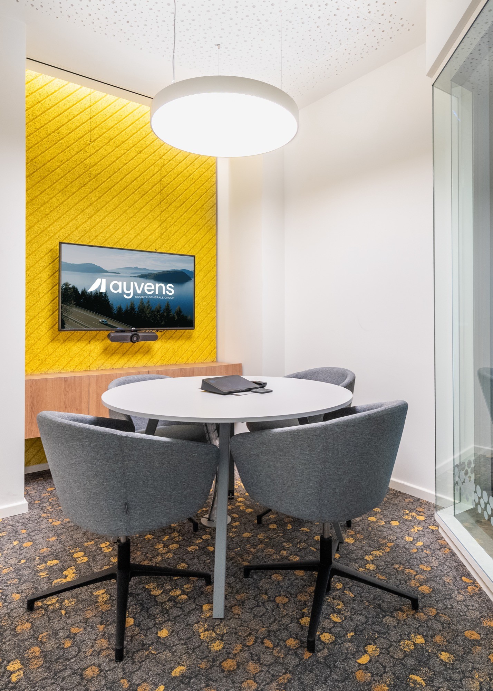
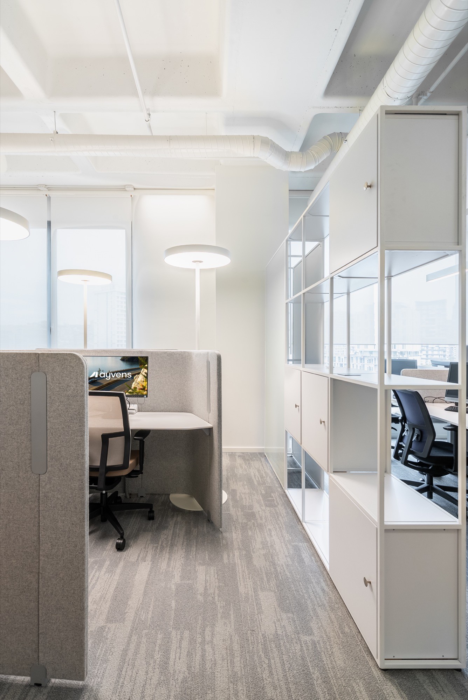
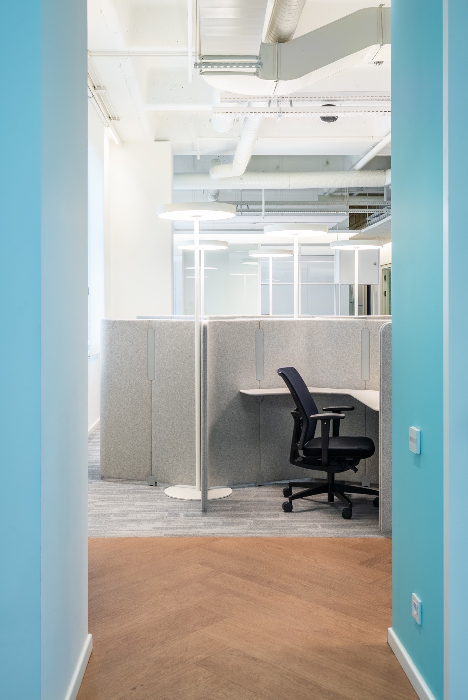
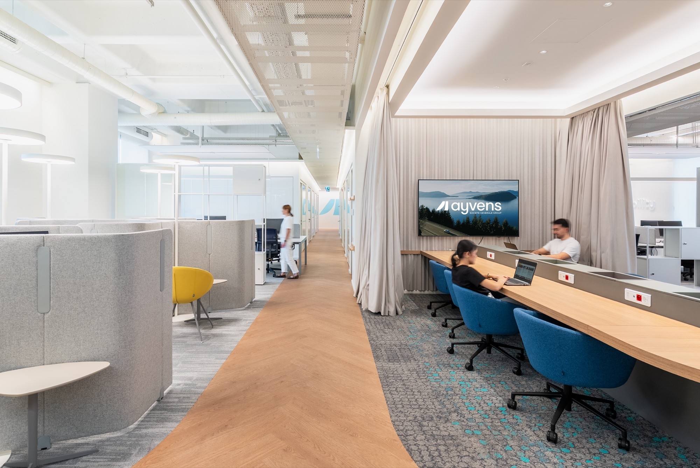
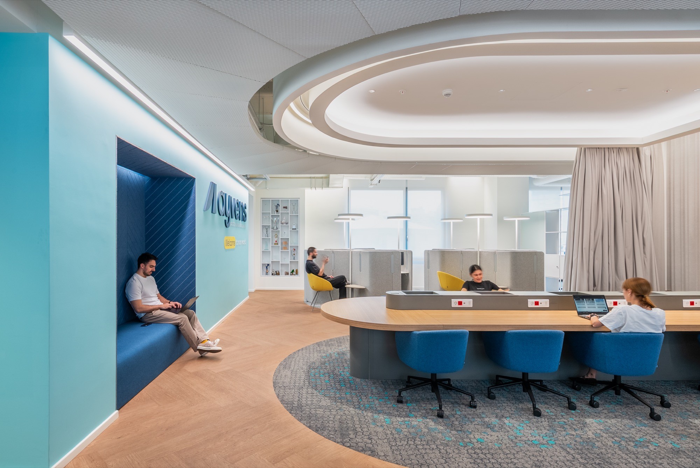
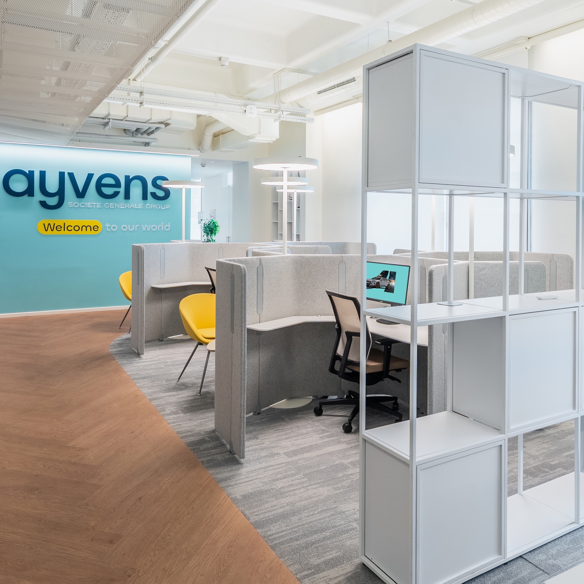
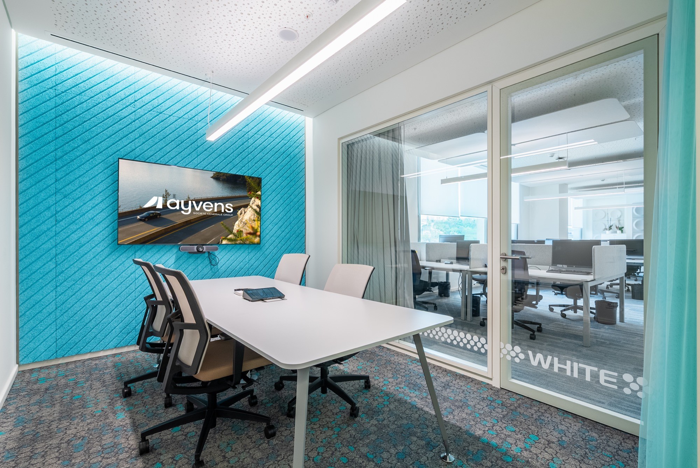
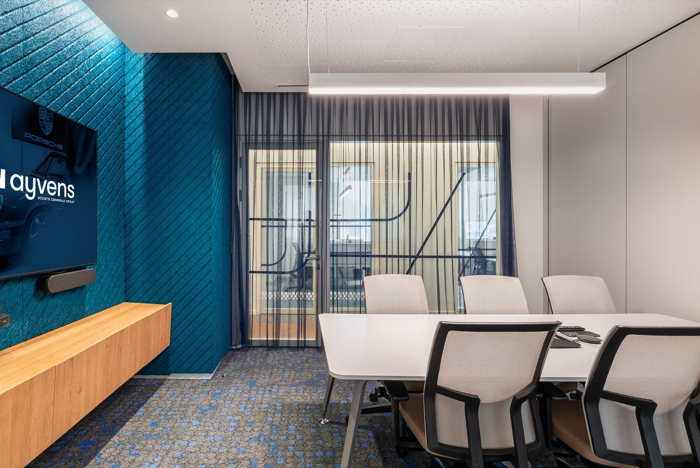
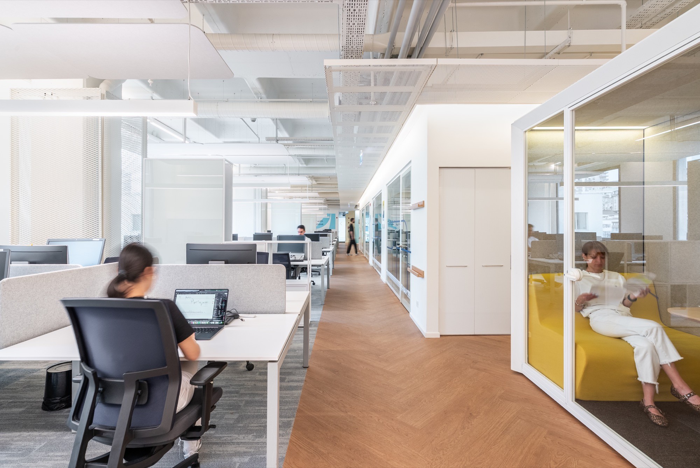
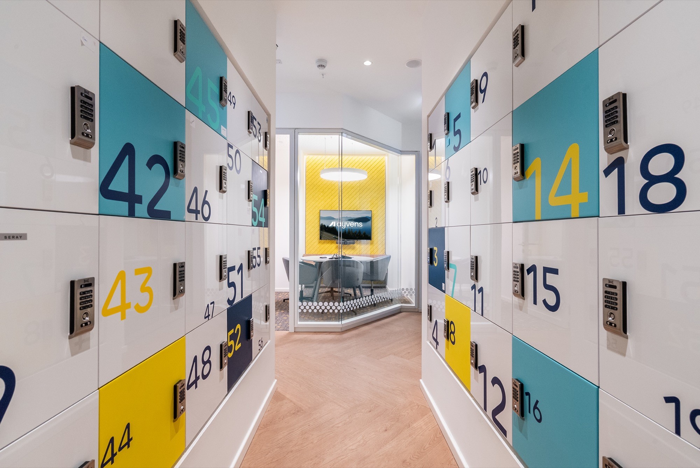
Solution
Welcoming Identity Zone:
The entrance is both architectural and emotional — a recessed alcove wrapped in deep blue acoustic fabric offers a calming threshold moment, while the vibrant brand signage ("Welcome to our world") sets a friendly and inclusive tone.
Agile Workstations & Shared Desks:
Flexible seating solutions dominate the open-plan area, with ergonomically designed furniture in calming greys and pops of blue and yellow. The communal worktable, equipped with accessible power modules, promotes collaboration without compromising individual focus.Privacy Pods & Focus Zones:
High-backed work booths and curved acoustic panels create micro-environments of calm and concentration. Complemented by soft, diffused lighting and accent furniture in warm yellow hues, these pods allow for mindful isolation within a larger open setting.Vibrant Locker Corridor:
A dynamic hallway lined with numbered, color-blocked lockers adds a sense of play to the daily routine. The corridor subtly leads into a glass-enclosed meeting space, framed by a cheerful yellow acoustic backdrop that reinforces the design’s focus on both clarity and energy.Integrated Technology & Comfort:
The entire space is fitted with user-friendly power access, integrated screens, and modern acoustic solutions — ensuring functionality without visual clutter. Circular ceiling lighting, textured carpeting, and light wood flooring all contribute to a soft, tactile material palette.
