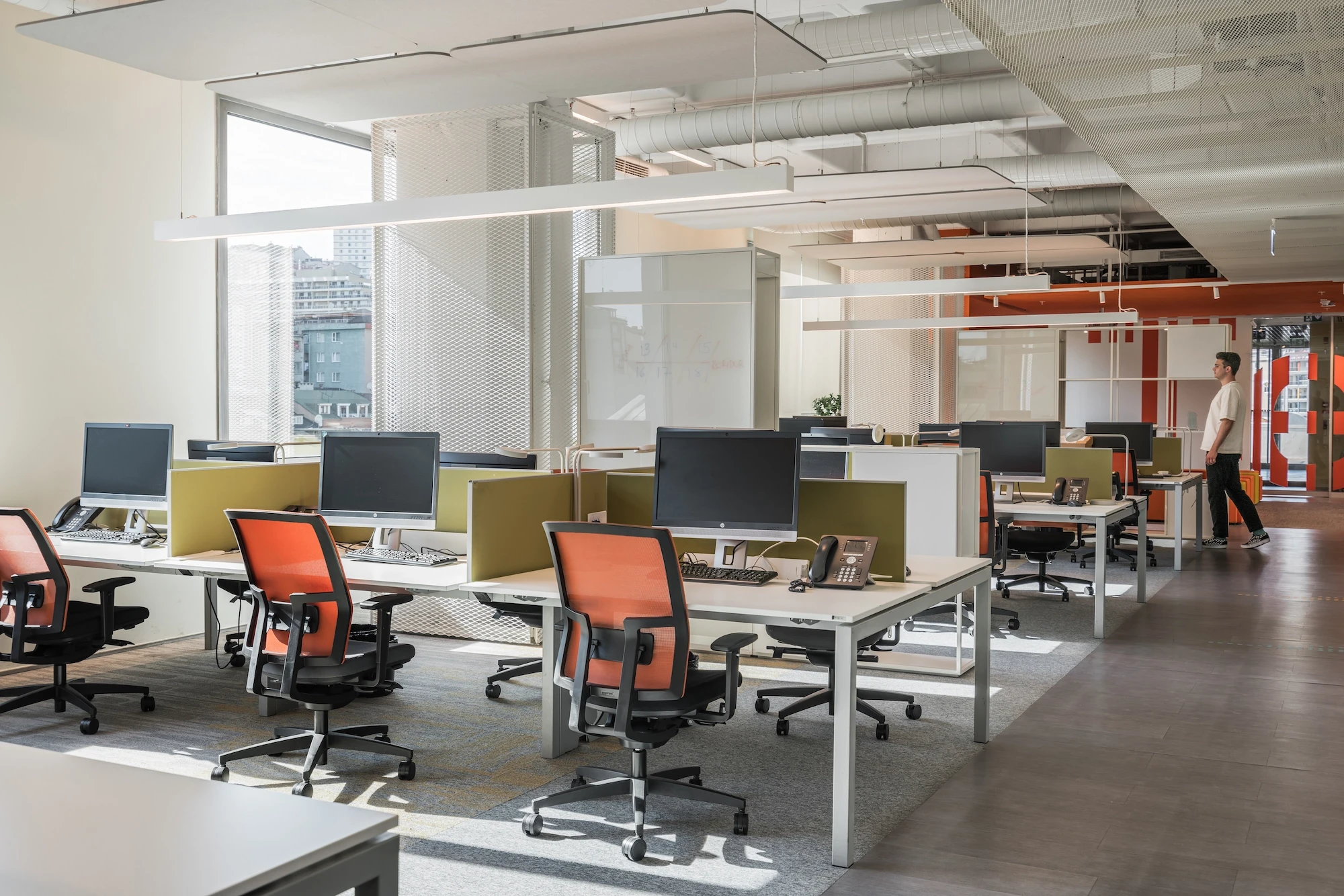LeasePlan Turkey Offices
2020
Evolving Office Culture with Flexible and Sustainable Design Integration

Discipline:
Interior Design
Type:
Office
Status:
Built
Location:
Istanbul, Turkey
Team:
Ebru Rato, Barkın Ege Tekkökoğlu, Emir Çetindağ
Client:
LeasePlan Turkey
Project Manager:
OptiMUUM
Contractor:
Bronz Architecture
Project Date:
2020
Construction Date:
2020
Construction Area:
500 m2
Mechanical Engineer:
DORENG
Electrical Engineer:
ATLANTIS
Geological Engineer:
ACOUSTIC CONSULTANT; SEY
Lighting Consultant:
PLANLUX
Photographer:
GRIYER / Akif Sarı
LeasePlan is one of the world’s leading leasing companies with 1.7 million vehicles in more than 30 countries. LeasePlan Turkey office was the first post-pandemic office transformation project that MUUM worked on. In such conditions, LeasePlan being one of the foresighted employers, the focal point of the design was to have an office environment that allows for flexible working styles which take the well-being of employees into account, in addition to the fixed office layout which can be used in a multi-purpose and co-working layout. According to the results of the workshop conducted by MUUM with Leaseplan employees in 2018, the demands for better acoustics, lighting and the inclusion of more natural elements in the space were realized, which also corresponds with the biophilic design criterion.



Challenge
Human-centric design approach of MUUM, supported with the agile and data-driven design solutions of OptiMUUM, enabled a multi-coloured and vital design for LeasePlan’s first office, that is functional, flexible and adaptable to growth. Spatial organization is redesigned according to the employee profile which consists young and growing people prone to flexible working schedules and open to communication and collaboration. The private room number is decreased whereas social areas are increased and spread to all separate office floors, with more colour and natural materials introduced. These social areas created with warm colours and natural materials qualified Leaseplan as “A transition project from formal working culture into informal working culture”.
Solution
Various solutions for acoustical and lighting problems are developed by OptiMUUM to be integrated into the design. Quality materials are selected at the beginning of the project management process, such as different kinds of plasterboards used in different areas, to ensure a safe and sustainable office environment for LeasePlan. Colorful felt acoustic panels are placed over and between the working stations as sound absorbers, alongside playing a huge part as design elements to represent brands identity. Different material applications like carpet covering on the floors and felt cladding on the walls are used for optimizing acoustics in the wide common areas, while extra acoustic insulation is provided with tempered glass panels for private meeting rooms. All of the mechanical and electrical details are applied as visible details to users on the open ceiling plan, which allows more natural light to reach into working areas in daytime. Linear Pendants are used over the working stations and meeting rooms to provide with indirect or direct lighting options, alongside track lighting spots over circulations.
















